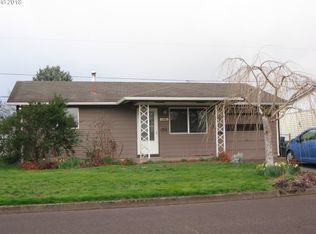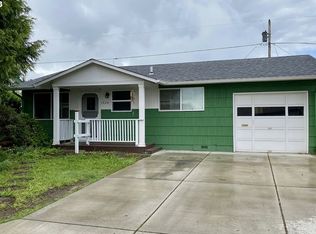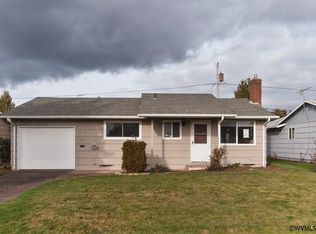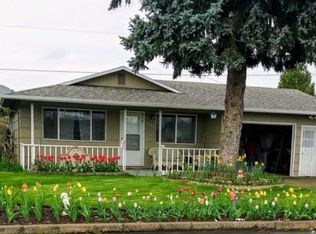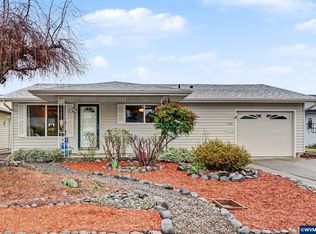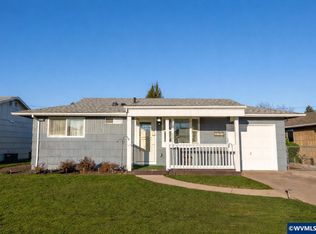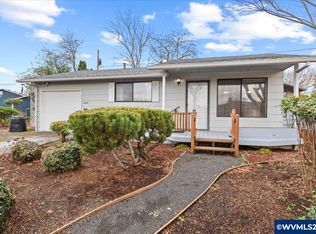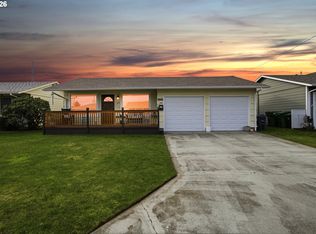Accepted Offer with Contingencies. Senior Estates living! 2 bedroom, 1 bath home with solar power for better utility bills and are paid for. Hardwood floors, appliances stay and includes two refrigerators, washer, dryer and free standing gas range. Ample storage in both the pantry and garage. Ready for move in! Woodburn Senior Estate golf membership for 2 with the HOA dues. Seller will pay the transfer fee of 1.5% to Senior Estates. Prefer as-is sale
Under contract
Listed by: Re/Max Homesource
Price cut: $4.9K (1/26)
$225,000
1332 Thompson Rd, Woodburn, OR 97071
2beds
858sqft
Est.:
Single Family Residence
Built in 1963
435.6 Square Feet Lot
$222,200 Zestimate®
$262/sqft
$91/mo HOA
What's special
Ample storageHardwood floorsTwo refrigeratorsFree standing gas range
- 187 days |
- 416 |
- 6 |
Zillow last checked: 8 hours ago
Listing updated: January 31, 2026 at 05:58pm
Listed by:
ED STAFFORD Agent:503-708-0981,
Re/Max Homesource
Source: WVMLS,MLS#: 832863
Facts & features
Interior
Bedrooms & bathrooms
- Bedrooms: 2
- Bathrooms: 1
- Full bathrooms: 1
Primary bedroom
- Level: Main
Kitchen
- Level: Main
Living room
- Level: Main
Features
- Has fireplace: No
Interior area
- Total structure area: 858
- Total interior livable area: 858 sqft
Property
Parking
- Total spaces: 1
- Parking features: Attached
- Attached garage spaces: 1
Features
- Levels: One
- Stories: 1
Lot
- Size: 435.6 Square Feet
Details
- Parcel number: 109159
Construction
Type & style
- Home type: SingleFamily
- Property subtype: Single Family Residence
Condition
- New construction: No
- Year built: 1963
Community & HOA
Community
- Subdivision: Woodburn Senior Estates 2
HOA
- Has HOA: Yes
- HOA fee: $1,092 annually
Location
- Region: Woodburn
Financial & listing details
- Price per square foot: $262/sqft
- Tax assessed value: $265,810
- Annual tax amount: $2,229
- Price range: $225K - $225K
- Date on market: 8/21/2025
- Listing agreement: Exclusive Right To Sell
- Listing terms: Cash,FHA,Conventional
Estimated market value
$222,200
$211,000 - $233,000
$1,589/mo
Price history
Price history
| Date | Event | Price |
|---|---|---|
| 2/1/2026 | Contingent | $225,000$262/sqft |
Source: | ||
| 2/1/2026 | Pending sale | $225,000$262/sqft |
Source: | ||
| 1/26/2026 | Price change | $225,000-2.1%$262/sqft |
Source: | ||
| 12/21/2025 | Listed for sale | $229,900$268/sqft |
Source: | ||
| 12/9/2025 | Pending sale | $229,900$268/sqft |
Source: | ||
| 12/4/2025 | Listed for sale | $229,900$268/sqft |
Source: | ||
| 11/29/2025 | Pending sale | $229,900$268/sqft |
Source: | ||
| 10/31/2025 | Listed for sale | $229,900$268/sqft |
Source: | ||
| 10/21/2025 | Contingent | $229,900$268/sqft |
Source: | ||
| 10/21/2025 | Pending sale | $229,900$268/sqft |
Source: | ||
| 10/16/2025 | Price change | $229,900-11.5%$268/sqft |
Source: | ||
| 8/30/2025 | Price change | $259,900-7.1%$303/sqft |
Source: | ||
| 8/1/2025 | Listed for sale | $279,900+84.1%$326/sqft |
Source: | ||
| 4/22/2016 | Sold | $152,000-3.7%$177/sqft |
Source: | ||
| 4/11/2016 | Pending sale | $157,900$184/sqft |
Source: Hallmark Properties, Inc. #16440136 Report a problem | ||
| 3/30/2016 | Price change | $157,900+2.5%$184/sqft |
Source: Hallmark Properties, Inc. #16440136 Report a problem | ||
| 2/18/2016 | Pending sale | $154,000$179/sqft |
Source: Hallmark Properties, Inc. #16440136 Report a problem | ||
| 2/2/2016 | Listed for sale | $154,000$179/sqft |
Source: Hallmark Properties, Inc. #16440136 Report a problem | ||
Public tax history
Public tax history
| Year | Property taxes | Tax assessment |
|---|---|---|
| 2025 | $2,275 +2.1% | $118,740 +3% |
| 2024 | $2,229 +0.6% | $115,290 +6.1% |
| 2023 | $2,215 +2.4% | $108,680 |
| 2022 | $2,163 +3% | $108,680 +3% |
| 2021 | $2,100 +3.1% | $105,520 +6.1% |
| 2020 | $2,037 +2.8% | $99,470 |
| 2019 | $1,981 +5.3% | -- |
| 2018 | $1,881 | -- |
| 2017 | $1,881 +6.2% | -- |
| 2016 | $1,772 | -- |
| 2015 | $1,772 +3.1% | -- |
| 2014 | $1,719 +7% | -- |
| 2013 | $1,606 | -- |
| 2012 | $1,606 -0.4% | -- |
| 2011 | $1,613 +3.7% | $82,920 +6.1% |
| 2010 | $1,556 +1.2% | $78,170 |
| 2009 | $1,537 +0.7% | $78,170 +3% |
| 2008 | $1,526 +3.3% | $75,900 |
| 2007 | $1,477 +2.2% | -- |
| 2006 | $1,446 +3.1% | -- |
| 2005 | $1,403 +5.6% | -- |
| 2004 | $1,328 +2.7% | -- |
| 2003 | $1,293 +9.1% | -- |
| 2002 | $1,186 +5.2% | -- |
| 2001 | $1,127 +1.1% | -- |
| 2000 | $1,115 | -- |
Find assessor info on the county website
BuyAbility℠ payment
Est. payment
$1,403/mo
Principal & interest
$1160
Property taxes
$152
HOA Fees
$91
Climate risks
Neighborhood: 97071
Nearby schools
GreatSchools rating
- 1/10Lincoln Elementary SchoolGrades: K-5Distance: 0.3 mi
- 1/10French Prairie Middle SchoolGrades: 6-8Distance: 0.3 mi
- NAWoodburn Arts And Communications AcademyGrades: 9-12Distance: 0.8 mi
Schools provided by the listing agent
- Elementary: Lincoln
- Middle: French Prairie
- High: Woodburn
Source: WVMLS. This data may not be complete. We recommend contacting the local school district to confirm school assignments for this home.
