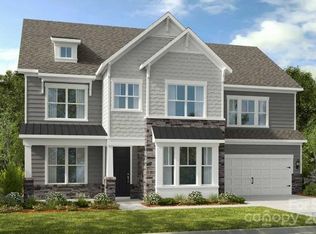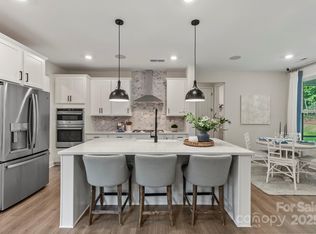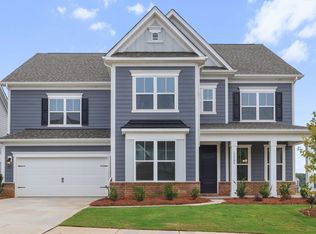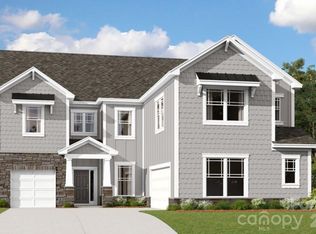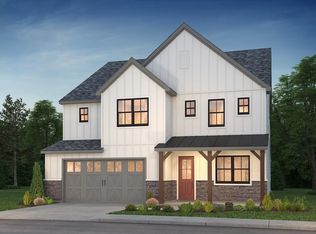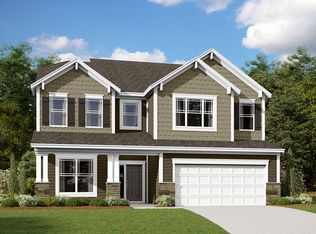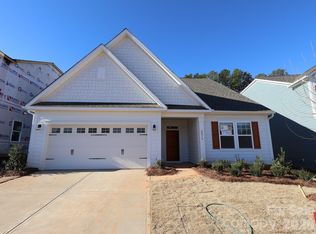New Construction - June Completion! Built by America's Most Trusted Homebuilder. Welcome to the London at 13326 Chopin Ridge in Walden. This thoughtfully designed home offers a flexible floor plan with an open-concept great room and cozy fireplace, a bright kitchen with a large island and breakfast nook, and a screened porch for outdoor enjoyment. The first floor also includes a formal dining room with a walk-in pantry and butler’s pantry, a guest suite with a full bath, and a private study. Upstairs, a spacious loft connects four bedrooms, including the inviting primary retreat with dual vanities, two walk-in closets, a soaking tub, a dedicated shower, and a private enclosed commode. Additional highlights include: 4 foot garage extension, metal roof over front porch, first floor guest suite in place of tandem garage, screened covered outdoor living, additional windows at casual dining area, dining room, and great room, laundry sink, crawl space foundation.
Under contract-no show
$776,430
13326 Chopin Ridge Rd, Huntersville, NC 28078
5beds
3,461sqft
Est.:
Single Family Residence
Built in 2026
0.17 Acres Lot
$767,400 Zestimate®
$224/sqft
$100/mo HOA
What's special
Shimmering poolCozy fireplaceStandout curb appealSpacious game roomBreakfast nookLaundry tubWalk-in pantry
- 154 days |
- 5 |
- 0 |
Zillow last checked: 8 hours ago
Listing updated: October 25, 2025 at 11:06am
Listing Provided by:
Lindsay Payne lpayne@taylormorrison.com,
Taylor Morrison of Carolinas Inc
Source: Canopy MLS as distributed by MLS GRID,MLS#: 4295927
Facts & features
Interior
Bedrooms & bathrooms
- Bedrooms: 5
- Bathrooms: 4
- Full bathrooms: 3
- 1/2 bathrooms: 1
- Main level bedrooms: 1
Primary bedroom
- Level: Upper
Bedroom s
- Level: Main
Bedroom s
- Level: Upper
Bedroom s
- Level: Upper
Bathroom full
- Level: Main
Bathroom full
- Level: Upper
Bathroom full
- Level: Upper
Breakfast
- Level: Main
Dining room
- Level: Main
Great room
- Level: Main
Kitchen
- Level: Main
Laundry
- Level: Upper
Study
- Level: Main
Heating
- Natural Gas
Cooling
- Central Air, Multi Units
Appliances
- Included: Dishwasher, Disposal, Gas Cooktop, Microwave, Plumbed For Ice Maker, Wall Oven
- Laundry: Electric Dryer Hookup, Laundry Room, Upper Level, Washer Hookup
Features
- Soaking Tub, Kitchen Island, Pantry, Walk-In Closet(s), Walk-In Pantry
- Flooring: Carpet, Laminate, Tile
- Basement: Finished
- Fireplace features: Gas, Gas Vented, Great Room
Interior area
- Total structure area: 3,461
- Total interior livable area: 3,461 sqft
- Finished area above ground: 3,461
- Finished area below ground: 0
Property
Parking
- Total spaces: 2
- Parking features: Driveway, Attached Garage, Garage Door Opener, Garage Faces Front, Garage on Main Level
- Attached garage spaces: 2
- Has uncovered spaces: Yes
Features
- Levels: Two
- Stories: 2
- Patio & porch: Screened
- Exterior features: Other - See Remarks
- Pool features: Community
Lot
- Size: 0.17 Acres
Details
- Parcel number: 01943152
- Zoning: RES
- Special conditions: Standard
Construction
Type & style
- Home type: SingleFamily
- Architectural style: Other
- Property subtype: Single Family Residence
Materials
- Fiber Cement, Stone Veneer
- Foundation: Crawl Space
- Roof: Metal
Condition
- New construction: Yes
- Year built: 2026
Details
- Builder model: London
- Builder name: Taylor Morrison
Utilities & green energy
- Sewer: Public Sewer
- Water: City
Community & HOA
Community
- Features: Clubhouse, Playground, Sidewalks, Street Lights, Walking Trails
- Subdivision: Walden
HOA
- Has HOA: Yes
- HOA fee: $1,200 annually
- HOA name: Key Management
- HOA phone: 704-321-1556
Location
- Region: Huntersville
Financial & listing details
- Price per square foot: $224/sqft
- Tax assessed value: $776,430
- Date on market: 8/26/2025
- Cumulative days on market: 146 days
- Listing terms: Cash,Conventional,VA Loan
- Road surface type: Concrete, Paved
Estimated market value
$767,400
$729,000 - $806,000
$3,541/mo
Price history
Price history
| Date | Event | Price |
|---|---|---|
| 10/17/2025 | Pending sale | $776,430$224/sqft |
Source: | ||
| 10/17/2025 | Price change | $776,430-0.7%$224/sqft |
Source: | ||
| 8/26/2025 | Listed for sale | $782,260$226/sqft |
Source: | ||
Public tax history
Public tax history
Tax history is unavailable.BuyAbility℠ payment
Est. payment
$4,486/mo
Principal & interest
$3674
Property taxes
$440
Other costs
$372
Climate risks
Neighborhood: 28078
Nearby schools
GreatSchools rating
- 6/10Huntersville ElementaryGrades: K-5Distance: 1.9 mi
- 10/10Bailey Middle SchoolGrades: 6-8Distance: 3.3 mi
- 6/10William Amos Hough HighGrades: 9-12Distance: 3.2 mi
Schools provided by the listing agent
- Elementary: Huntersville
- Middle: Bailey
- High: William Amos Hough
Source: Canopy MLS as distributed by MLS GRID. This data may not be complete. We recommend contacting the local school district to confirm school assignments for this home.
- Loading
