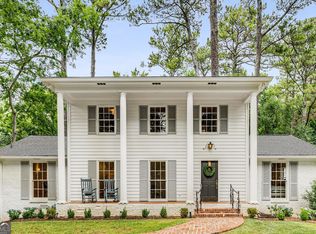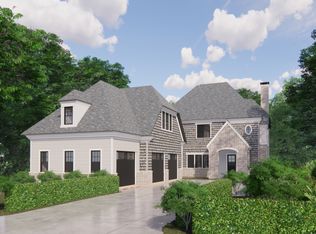Gorgeous traditional Buckhead home ideal for entertaining & everyday living. Formal living rm w/FP & French doors to bkyd, family/dining rm w/soaring vaulted ceiling opens to the beautiful kitchen w/marble counters, breakfast bar, island w/prep sink, dbl ovens & FR. Off of kitchen is wet bar/butler's pantry, office nook & huge laundry rm w/storage. Master on main w/view of pool & jacuzzi waterfall, spa-like master bath w/soaking tub, dbl vanity & dbl walk-in closet. 4B/4BR up & huge play rm. Bsmt w/FP, full BA, built-in desk & rec rm. Covered patio w/summer kit & more.
This property is off market, which means it's not currently listed for sale or rent on Zillow. This may be different from what's available on other websites or public sources.

