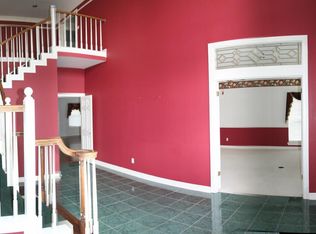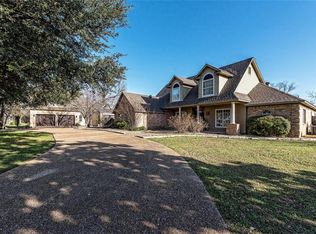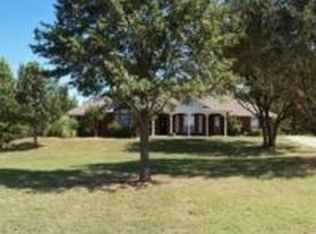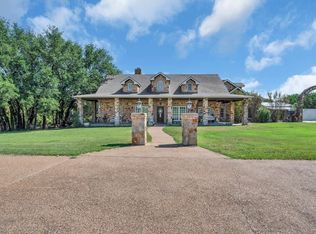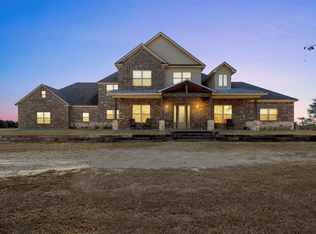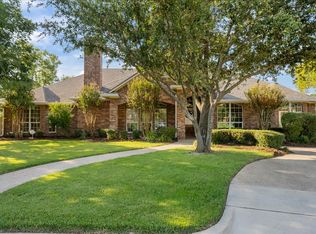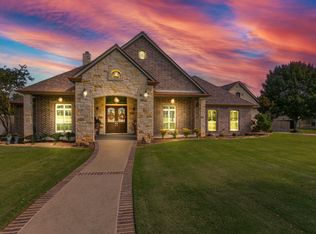Welcome to a truly exceptional 3-acre Brazos Riverfront estate in the coveted Stillwater Farms gated community. This picturesque property, located in the highly rated China Spring ISD, offers a rare combination of natural beauty, thoughtful design, and modern comfort. A rolling, tree-dotted lawn slopes gently to the river’s edge, where you’ll find private water access perfect for launching kayaks, paddleboards, airboats, or simply enjoying peaceful days fishing and floating. With no fencing between neighbors, the setting feels like a private park—open, tranquil, and lush. The two-story home boasts inviting curb appeal, with a circular drive accented in brick, carriage house shingles, and a charming wrap-around porch ideal for taking in Texas sunsets. Inside, light wide-plank hardwood floors and a soaring two-story foyer create a bright, airy feel throughout. The great room features a beamed ceiling, floor-to-ceiling windows framing the stunning backyard, and a wood-burning fireplace. It flows seamlessly into the open kitchen and dining area, complete with a large island, varnished wood countertops, stainless appliances, gas cooking & glass-front cabinetry. The main level hosts the primary suite with ensuite bath, a guest bedroom, a cozy library with fireplace and coffered ceiling, an office or craft room with stainless countertops, laundry room with sink, and guest powder bath. Upstairs are three spacious bedrooms with direct bath access and a versatile loft nook. Just down the lawn, a detached structure includes a three-car garage, workshop, and half bath below, with a 17'x24' finished space above—perfect for a studio, guest suite, or rental. Bonus: friendly goats Hiccup and Duke are happy to stay! Only minutes from Waco Airport (9 miles), Downtown Waco (14 miles), & Baylor University (15 miles), this unique riverfront retreat blends the serenity of country living with city convenience. Stillwater Farms gated community offers a private boat ramp for residents only.
For sale
$995,000
1345 Stillwater Rd, Waco, TX 76708
5beds
4,388sqft
Est.:
Single Family Residence
Built in 1994
3.07 Acres Lot
$942,600 Zestimate®
$227/sqft
$38/mo HOA
What's special
Wood-burning fireplaceBrazos riverfront estateWrap-around porchGas cookingPrivate water accessFloor-to-ceiling windowsSoaring two-story foyer
- 271 days |
- 740 |
- 41 |
Zillow last checked: 8 hours ago
Listing updated: December 18, 2025 at 01:04pm
Listed by:
Ashley Burgess Weist 0542105 254-741-1500,
Kelly, Realtors 254-741-1500
Source: NTREIS,MLS#: 20936338
Tour with a local agent
Facts & features
Interior
Bedrooms & bathrooms
- Bedrooms: 5
- Bathrooms: 5
- Full bathrooms: 3
- 1/2 bathrooms: 2
Primary bedroom
- Features: Ceiling Fan(s), En Suite Bathroom, Walk-In Closet(s)
- Level: First
- Dimensions: 15 x 18
Bedroom
- Features: Ceiling Fan(s), En Suite Bathroom, Walk-In Closet(s)
- Level: Second
- Dimensions: 15 x 15
Bedroom
- Features: Ceiling Fan(s), En Suite Bathroom, Walk-In Closet(s)
- Level: Second
- Dimensions: 15 x 14
Bedroom
- Features: Ceiling Fan(s), En Suite Bathroom, Walk-In Closet(s)
- Level: Second
- Dimensions: 15 x 16
Primary bathroom
- Features: Built-in Features, Dual Sinks, Double Vanity, En Suite Bathroom, Granite Counters, Jetted Tub, Linen Closet, Separate Shower
- Level: First
- Dimensions: 0 x 0
Dining room
- Level: First
- Dimensions: 9 x 16
Other
- Features: En Suite Bathroom, Linen Closet, Stone Counters, Tile Counters
- Level: Second
- Dimensions: 0 x 0
Other
- Features: Built-in Features, En Suite Bathroom, Hollywood Bath, Linen Closet, Tile Counters
- Level: Second
- Dimensions: 0 x 0
Other
- Features: Built-in Features, Ceiling Fan(s), Galley Kitchen, Separate Shower
- Level: Second
- Dimensions: 17 x 24
Laundry
- Level: First
- Dimensions: 0 x 0
Library
- Features: Built-in Features, Ceiling Fan(s), Fireplace
- Level: First
- Dimensions: 12 x 15
Living room
- Features: Built-in Features, Ceiling Fan(s), Fireplace
- Level: First
- Dimensions: 24 x 29
Heating
- Central, Electric, Propane
Cooling
- Central Air, Ceiling Fan(s), Electric, Zoned
Appliances
- Included: Some Gas Appliances, Built-In Gas Range, Dishwasher, Gas Cooktop, Disposal, Gas Oven, Gas Range, Gas Water Heater, Microwave, Plumbed For Gas, Vented Exhaust Fan, Wine Cooler
- Laundry: Laundry Chute, Washer Hookup, Electric Dryer Hookup, Laundry in Utility Room
Features
- Built-in Features, Cathedral Ceiling(s), Dry Bar, Decorative/Designer Lighting Fixtures, Double Vanity, High Speed Internet, Kitchen Island, Loft, Open Floorplan, Pantry, Cable TV, Vaulted Ceiling(s), Natural Woodwork, Walk-In Closet(s), Wired for Sound
- Flooring: Carpet, Engineered Hardwood, Tile
- Windows: Window Coverings
- Has basement: No
- Number of fireplaces: 2
- Fireplace features: Library, Living Room, Raised Hearth, Stone, Wood Burning
Interior area
- Total interior livable area: 4,388 sqft
Video & virtual tour
Property
Parking
- Total spaces: 5
- Parking features: Additional Parking, Circular Driveway, Concrete, Covered, Driveway, Enclosed, Garage, Garage Door Opener, Gated, Garage Faces Side, Storage, Workshop in Garage
- Attached garage spaces: 5
- Has uncovered spaces: Yes
Features
- Levels: Two
- Stories: 2
- Patio & porch: Covered, Deck
- Exterior features: Deck, Lighting, Rain Gutters, Storage
- Pool features: None
- Fencing: Back Yard,Chain Link,Partial
- Has view: Yes
- View description: Water
- Has water view: Yes
- Water view: Water
- Waterfront features: River Front, Waterfront
- Body of water: Brazos
Lot
- Size: 3.07 Acres
- Features: Acreage, Back Yard, Cleared, Lawn, Rolling Slope, Many Trees, Sprinkler System, Waterfront
Details
- Additional structures: Corral(s), Second Garage, Garage(s), Guest House, Other, Poultry Coop, Workshop
- Parcel number: 180033000316379
Construction
Type & style
- Home type: SingleFamily
- Architectural style: Detached
- Property subtype: Single Family Residence
Materials
- Board & Batten Siding, Brick
- Foundation: Slab
- Roof: Fiberglass
Condition
- Year built: 1994
Utilities & green energy
- Sewer: Aerobic Septic, Septic Tank
- Water: Community/Coop
- Utilities for property: Propane, Septic Available, Water Available, Cable Available
Community & HOA
Community
- Features: Boat Facilities, Community Mailbox, Gated
- Security: Security Gate, Gated Community
- Subdivision: Rabago M
HOA
- Has HOA: Yes
- Services included: Security
- HOA fee: $460 annually
- HOA name: Stillwater Farm HOA
Location
- Region: Waco
Financial & listing details
- Price per square foot: $227/sqft
- Tax assessed value: $850,980
- Annual tax amount: $10,101
- Date on market: 5/14/2025
- Cumulative days on market: 272 days
- Listing terms: Cash,Conventional,VA Loan
- Exclusions: Refrigerator, Washer and Dryer do not convey, however, these are negotiable.
Estimated market value
$942,600
$895,000 - $990,000
$3,916/mo
Price history
Price history
| Date | Event | Price |
|---|---|---|
| 5/14/2025 | Listed for sale | $995,000-0.1%$227/sqft |
Source: NTREIS #20936338 Report a problem | ||
| 10/1/2023 | Listing removed | -- |
Source: | ||
| 9/15/2023 | Price change | $996,000-6.5%$227/sqft |
Source: | ||
| 8/27/2023 | Price change | $1,065,000-2.3%$243/sqft |
Source: | ||
| 7/24/2023 | Price change | $1,090,000-4.4%$248/sqft |
Source: | ||
Public tax history
Public tax history
| Year | Property taxes | Tax assessment |
|---|---|---|
| 2025 | $1,717 | $850,980 +23.9% |
| 2024 | -- | $687,000 |
| 2023 | $8,518 -16.1% | $687,000 +9.3% |
Find assessor info on the county website
BuyAbility℠ payment
Est. payment
$6,297/mo
Principal & interest
$4750
Property taxes
$1161
Other costs
$386
Climate risks
Neighborhood: 76708
Nearby schools
GreatSchools rating
- 9/10China Spring Elementary SchoolGrades: 2-4Distance: 3.8 mi
- 7/10China Spring Middle SchoolGrades: 7-8Distance: 5.3 mi
- 7/10China Spring High SchoolGrades: 9-12Distance: 5.5 mi
Schools provided by the listing agent
- Elementary: Chinasprng
- Middle: Chinasprng
- High: Chinasprng
- District: China Spring ISD
Source: NTREIS. This data may not be complete. We recommend contacting the local school district to confirm school assignments for this home.
- Loading
- Loading
