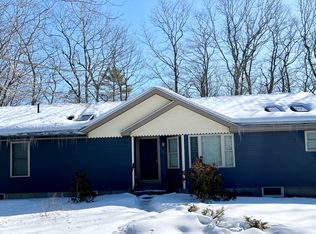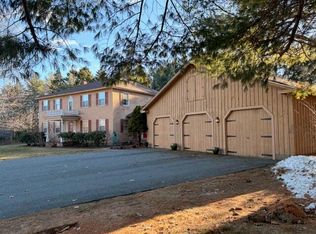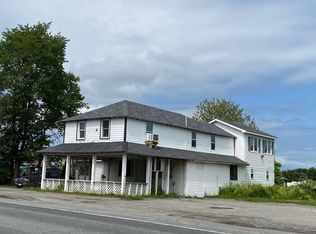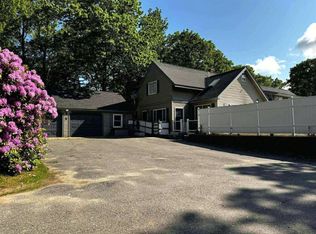BRAND NEW energy efficient Custom Built Duplex is currently under construction and near completion! This quality built duplex features 6 spacious bedrooms, 4 full baths, 2 half baths and is situated in a very desirable Ellsworth area. Located only a 1/2 mile from downtown, close to shopping, dining, and the hospital. Each unit is approx 1750 sq ft of living space and features 3 bedrooms and 2.5 baths. The main level boasts a powder room, laundry, pantry, and open concept Kitchen/Dining/Living area. Spacious modern kitchen with numerous cabinets, granite countertops, and stainless steel appliances. Patio door leads to backyard space from dining area. Attached 1-car radiant heated garage with direct entry and a utility room. 2nd floor offers spacious bedrooms with the master bedroom featuring a large walk-in closet, ensuite bath and walk-in shower and a work station nook. Another full bath with tub & shower is easily accessible on the 2nd floor. Public water and sewer service and paved parking. Easy to clean vinyl plank flooring throughout. Ceiling fans in the living room and all bedrooms. Feel the comfort of radiant in-floor propane gas heat on the entire main floor. HWBB heat on the second floor and very efficient LP, on demand hot water off the furnace. Don't miss out on this amazing opportunity as an investment property. Easily rent out both units or live in one and rent out the other to help supplement income. Desirable location includes close to Acadia National Park, many lakes and ponds, hiking, biking and atv trails. Call to set up a showing today!
Active
$710,900
135 Surry Road #1 & 2, Ellsworth, ME 04605
6beds
3,500sqft
Est.:
Multi Family
Built in 2024
-- sqft lot
$697,500 Zestimate®
$203/sqft
$-- HOA
What's special
Backyard spaceNumerous cabinetsGranite countertopsSpacious modern kitchenEnsuite bathLarge walk-in closetWalk-in shower
- 125 days |
- 282 |
- 8 |
Zillow last checked: 8 hours ago
Listing updated: October 18, 2025 at 07:50am
Listed by:
Realty of Maine
Source: Maine Listings,MLS#: 1641272
Tour with a local agent
Facts & features
Interior
Bedrooms & bathrooms
- Bedrooms: 6
- Bathrooms: 6
- Full bathrooms: 4
- 1/2 bathrooms: 2
Heating
- Baseboard, Zoned, Radiant
Cooling
- None
Features
- Bathtub, Storage, Walk-In Closet(s), Primary Bedroom w/Bath
- Flooring: Laminate
Interior area
- Total structure area: 3,500
- Total interior livable area: 3,500 sqft
- Finished area above ground: 3,500
- Finished area below ground: 0
Property
Parking
- Total spaces: 2
- Parking features: Paved, 5 - 10 Spaces, On Site, Garage Door Opener, Heated Garage
- Attached garage spaces: 2
Accessibility
- Accessibility features: Level Entry
Features
- Patio & porch: Patio
Lot
- Size: 0.44 Acres
- Features: Near Shopping, Near Town, Neighborhood, Level, Open Lot
Details
- Zoning: N
Construction
Type & style
- Home type: MultiFamily
- Architectural style: Colonial,Other
- Property subtype: Multi Family
Materials
- Wood Frame, Vinyl Siding
- Foundation: Slab
- Roof: Composition,Fiberglass,Shingle
Condition
- New Construction
- New construction: Yes
- Year built: 2024
Utilities & green energy
- Electric: Circuit Breakers
- Sewer: Public Sewer
- Water: Public
Green energy
- Energy efficient items: Ceiling Fans, Thermostat
Community & HOA
Location
- Region: Ellsworth
Financial & listing details
- Price per square foot: $203/sqft
- Annual tax amount: $328
- Date on market: 10/18/2025
- Road surface type: Paved
Estimated market value
$697,500
$663,000 - $732,000
$1,978/mo
Price history
Price history
| Date | Event | Price |
|---|---|---|
| 10/18/2025 | Listed for sale | $710,900-0.6%$203/sqft |
Source: | ||
| 10/1/2025 | Listing removed | $714,900$204/sqft |
Source: | ||
| 5/14/2025 | Price change | $714,900-2.1%$204/sqft |
Source: | ||
| 3/21/2025 | Price change | $729,900-2.7%$209/sqft |
Source: | ||
| 1/31/2025 | Price change | $749,900-6.3%$214/sqft |
Source: | ||
| 12/20/2024 | Price change | $799,900-3%$229/sqft |
Source: | ||
| 11/11/2024 | Listed for sale | $824,900$236/sqft |
Source: | ||
Public tax history
Public tax history
Tax history is unavailable.BuyAbility℠ payment
Est. payment
$4,187/mo
Principal & interest
$3666
Property taxes
$521
Climate risks
Neighborhood: 04605
Nearby schools
GreatSchools rating
- 6/10Ellsworth Elementary-Middle SchoolGrades: PK-8Distance: 1.3 mi
- 6/10Ellsworth High SchoolGrades: 9-12Distance: 1.8 mi




