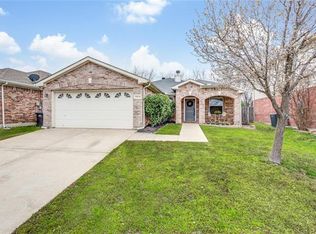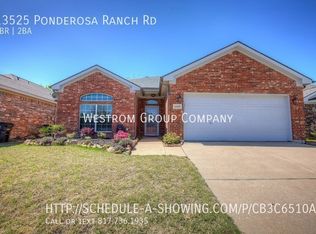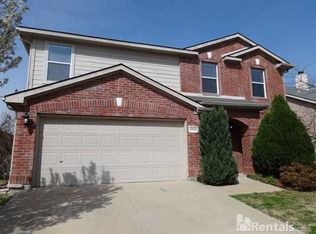Sold
Price Unknown
13529 Ponderosa Ranch Rd, Fort Worth, TX 76115
3beds
1,499sqft
Single Family Residence
Built in 2002
5,227.2 Square Feet Lot
$303,600 Zestimate®
$--/sqft
$1,873 Estimated rent
Home value
$303,600
$288,000 - $319,000
$1,873/mo
Zestimate® history
Loading...
Owner options
Explore your selling options
What's special
This lovely 3-bedroom, 2-bath home is located in the desirable Lost Creek Ranch neighborhood, within the Northwest ISD. Upon entering this charming home, you will notice the abundant natural light created by the large windows, and warm and inviting atmosphere with freshly painted walls, pretty wood laminate, & tile floors. The kitchen & breakfast room boast large ample cabinets & counter space, large pantry, ceiling fan, a passthrough bar to main dining room, and a delightful breakfast nook for easy conversations with friends and family. Newer LG refrigerator with icemaker is staying if desired! The living room features tons of room and a pretty brick, wood-burning fireplace with a hearth and mantle! The primary bedroom is spacious and features a relaxing bathroom with a soaking garden tub, dual sinks, and separate shower. The walk-in closet is large with ample space. Step out back to the outdoor living space of a private & tranquil backyard that has a fully fenced yard, a patio, & no rear neighbors. It also features a storage building or workshop with electricity! The entire yard is equipped with sprinklers to keep the lawn green all summer long! The Elementary and Middle schools are located in this neighborhood that is just minutes from the rapidly growing Alliance area with countless dining and shopping options including the new H.E.B. grocery store just 9 minutes away! Great proximity to HWY 35 and HWY 114 for easy commuting across the metroplex.
Zillow last checked: 8 hours ago
Listing updated: May 21, 2025 at 03:40pm
Listed by:
Lara Jobe 0458171 817-861-6565,
RE/MAX Associates of Arlington 817-861-6565
Bought with:
Kathy Johnson
Keller Williams Realty
Source: NTREIS,MLS#: 20801822
Facts & features
Interior
Bedrooms & bathrooms
- Bedrooms: 3
- Bathrooms: 2
- Full bathrooms: 2
Primary bedroom
- Features: Ceiling Fan(s), Dual Sinks, Garden Tub/Roman Tub, Linen Closet, Separate Shower, Walk-In Closet(s)
- Level: First
- Dimensions: 15 x 12
Bedroom
- Features: Ceiling Fan(s)
- Level: First
- Dimensions: 11 x 10
Bedroom
- Features: Ceiling Fan(s)
- Level: First
- Dimensions: 10 x 10
Breakfast room nook
- Features: Eat-in Kitchen
- Level: First
- Dimensions: 10 x 6
Dining room
- Level: First
- Dimensions: 9 x 8
Kitchen
- Features: Breakfast Bar, Built-in Features, Ceiling Fan(s), Eat-in Kitchen, Pantry
- Level: First
- Dimensions: 12 x 10
Living room
- Features: Ceiling Fan(s), Fireplace
- Level: First
- Dimensions: 17 x 14
Utility room
- Features: Utility Room
- Level: First
- Dimensions: 6 x 6
Heating
- Electric, Fireplace(s)
Cooling
- Central Air, Ceiling Fan(s), Electric
Appliances
- Included: Dishwasher, Electric Range, Electric Water Heater, Disposal, Ice Maker, Refrigerator
- Laundry: Washer Hookup, Electric Dryer Hookup, Laundry in Utility Room
Features
- Dry Bar, Decorative/Designer Lighting Fixtures, Eat-in Kitchen, High Speed Internet, Open Floorplan, Pantry, Cable TV, Walk-In Closet(s)
- Flooring: Carpet, Ceramic Tile, Luxury Vinyl Plank
- Windows: Bay Window(s), Window Coverings
- Has basement: No
- Number of fireplaces: 1
- Fireplace features: Living Room, Masonry, Raised Hearth, Wood Burning
Interior area
- Total interior livable area: 1,499 sqft
Property
Parking
- Total spaces: 2
- Parking features: Door-Single, Driveway, Garage Faces Front, Garage, Garage Door Opener
- Attached garage spaces: 2
- Has uncovered spaces: Yes
Features
- Levels: One
- Stories: 1
- Patio & porch: Patio
- Exterior features: Private Yard, Rain Gutters, Storage
- Pool features: None
- Fencing: Wood
Lot
- Size: 5,227 sqft
- Dimensions: 50 x 105
- Features: Back Yard, Interior Lot, Lawn, Landscaped, Subdivision, Sprinkler System
Details
- Additional structures: Storage, Workshop
- Parcel number: 07757425
Construction
Type & style
- Home type: SingleFamily
- Architectural style: Traditional,Detached
- Property subtype: Single Family Residence
- Attached to another structure: Yes
Materials
- Brick
- Foundation: Slab
- Roof: Composition
Condition
- Year built: 2002
Utilities & green energy
- Sewer: Public Sewer
- Water: Public
- Utilities for property: Electricity Available, Sewer Available, Separate Meters, Underground Utilities, Water Available, Cable Available
Community & neighborhood
Community
- Community features: Playground, Park, Trails/Paths, Curbs, Sidewalks
Location
- Region: Fort Worth
- Subdivision: Lost Creek Ranch West Add
Other
Other facts
- Listing terms: Cash,Conventional,FHA
- Road surface type: Asphalt
Price history
| Date | Event | Price |
|---|---|---|
| 1/21/2025 | Sold | -- |
Source: NTREIS #20801822 Report a problem | ||
| 1/9/2025 | Pending sale | $305,000$203/sqft |
Source: NTREIS #20801822 Report a problem | ||
| 12/31/2024 | Contingent | $305,000$203/sqft |
Source: NTREIS #20801822 Report a problem | ||
| 12/22/2024 | Listed for sale | $305,000$203/sqft |
Source: NTREIS #20801822 Report a problem | ||
Public tax history
Tax history is unavailable.
Neighborhood: The Ranches
Nearby schools
GreatSchools rating
- 8/10J Lyndal Hughes Elementary SchoolGrades: PK-5Distance: 0.4 mi
- 8/10John M Tidwell Middle SchoolGrades: 6-8Distance: 0.8 mi
- 8/10Byron Nelson High SchoolGrades: 9-12Distance: 5.7 mi
Schools provided by the listing agent
- Elementary: Hughes
- Middle: John M Tidwell
- High: Byron Nelson
- District: Northwest ISD
Source: NTREIS. This data may not be complete. We recommend contacting the local school district to confirm school assignments for this home.
Get a cash offer in 3 minutes
Find out how much your home could sell for in as little as 3 minutes with a no-obligation cash offer.
Estimated market value$303,600
Get a cash offer in 3 minutes
Find out how much your home could sell for in as little as 3 minutes with a no-obligation cash offer.
Estimated market value
$303,600


