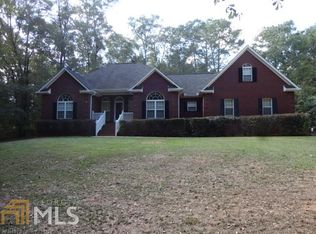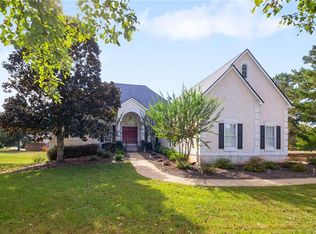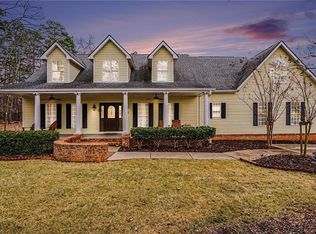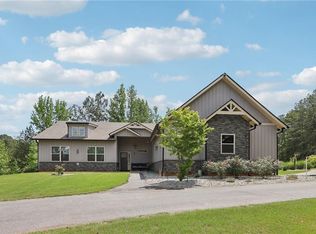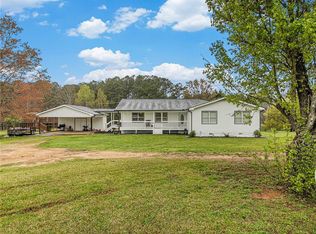Dreaming of country living without giving up the conveniences of shopping, dining, and everyday amenities? Look no further! This stunning 6.99-acre property has it all. The charming main residence offers 3 bedrooms and 3 baths, complemented by a separate guesthouse—perfect for extended family, rental income, or a private retreat—as well as a horse barn with power and water for those eager to bring horses or farm animals. Step onto the welcoming wraparound porch, and inside you’ll find a home designed for both comfort and entertaining. The main level features a spacious dining room, a versatile office/flex space, a cozy family room with fireplace, sunroom, and a bright breakfast area. The kitchen shines with granite countertops, a butler’s pantry, and plenty of room for gathering. Upstairs, the oversized primary suite boasts tray ceilings and a spa-inspired bath with double vanities, a large shower, and a relaxing jetted tub. Two generous guest bedrooms, each with a private vanity and shared bath, provide comfort and convenience. Outdoor living is a true highlight here. Host gatherings by the resort-style pool from your covered patio, enjoy plenty of open space, and take advantage of the additional guesthouse/man cave featuring its own kitchen, living and dining areas, bedroom, bath, covered parking, and unfinished upstairs storage. The property also includes a detached garage/workshop with a 9’ door, gated entry, wooded privacy, fencing, and of course, the horse barn with stalls—making this a rare opportunity to own a private country retreat that blends lifestyle, functionality, and endless possibilities. Don't miss your chance to own this beautiful property. Ask how you can receive up to $1500 credit by using one of our preferred lenders. Exclusions may apply.
Active
Price cut: $10K (1/2)
$639,000
1360 Luella Rd, Locust Grove, GA 30248
3beds
2,784sqft
Est.:
Single Family Residence, Residential
Built in 1997
6.99 Acres Lot
$625,100 Zestimate®
$230/sqft
$-- HOA
What's special
- 185 days |
- 370 |
- 23 |
Zillow last checked: 8 hours ago
Listing updated: January 02, 2026 at 01:40pm
Listing Provided by:
Sherry Puckett,
Watkins Real Estate Associates,
Briana Watts,
Watkins Real Estate Associates
Source: FMLS GA,MLS#: 7617389
Tour with a local agent
Facts & features
Interior
Bedrooms & bathrooms
- Bedrooms: 3
- Bathrooms: 4
- Full bathrooms: 3
- 1/2 bathrooms: 1
Rooms
- Room types: Attic, Family Room, Laundry, Office, Other, Sun Room
Primary bedroom
- Features: Other
- Level: Other
Bedroom
- Features: Other
Primary bathroom
- Features: Double Vanity, Other, Separate Tub/Shower
Dining room
- Features: Separate Dining Room
Kitchen
- Features: Breakfast Bar, Breakfast Room, Eat-in Kitchen, Pantry, Solid Surface Counters
Heating
- Central, Other, Propane
Cooling
- Central Air, Electric, Other
Appliances
- Included: Dishwasher, Other, Refrigerator
- Laundry: Laundry Room, Mud Room, Other
Features
- Double Vanity, Entrance Foyer, High Ceilings, High Speed Internet, Other, Tray Ceiling(s), Walk-In Closet(s)
- Flooring: Carpet, Ceramic Tile, Hardwood, Other
- Windows: Double Pane Windows, Insulated Windows
- Basement: Crawl Space
- Attic: Pull Down Stairs
- Number of fireplaces: 1
- Fireplace features: Family Room, Gas Log, Gas Starter
- Common walls with other units/homes: No Common Walls
Interior area
- Total structure area: 2,784
- Total interior livable area: 2,784 sqft
- Finished area above ground: 2,784
- Finished area below ground: 0
Video & virtual tour
Property
Parking
- Total spaces: 2
- Parking features: Detached, Garage, Parking Pad, RV Access/Parking
- Garage spaces: 2
- Has uncovered spaces: Yes
Accessibility
- Accessibility features: None
Features
- Levels: Two
- Stories: 2
- Patio & porch: Patio
- Exterior features: Other, Private Yard, No Dock
- Pool features: In Ground
- Spa features: None
- Fencing: Back Yard,Fenced
- Has view: Yes
- View description: Other
- Waterfront features: None
- Body of water: None
Lot
- Size: 6.99 Acres
- Features: Level, Other, Pasture, Private, Wooded
Details
- Additional structures: Barn(s), Garage(s), Guest House, Other, Stable(s)
- Parcel number: 09801020000
- Other equipment: None
- Horses can be raised: Yes
- Horse amenities: Pasture, Stable(s)
Construction
Type & style
- Home type: SingleFamily
- Architectural style: Traditional
- Property subtype: Single Family Residence, Residential
Materials
- Other
- Foundation: See Remarks
- Roof: Composition,Other
Condition
- Resale
- New construction: No
- Year built: 1997
Utilities & green energy
- Electric: 220 Volts
- Sewer: Septic Tank
- Water: Well
- Utilities for property: Cable Available, Electricity Available, Other, Phone Available, Water Available
Green energy
- Energy efficient items: Windows
- Energy generation: None
Community & HOA
Community
- Features: None
- Security: None
- Subdivision: None
HOA
- Has HOA: No
Location
- Region: Locust Grove
Financial & listing details
- Price per square foot: $230/sqft
- Tax assessed value: $440,900
- Annual tax amount: $5,277
- Date on market: 7/17/2025
- Cumulative days on market: 181 days
- Ownership: Fee Simple
- Electric utility on property: Yes
- Road surface type: Other
Estimated market value
$625,100
$594,000 - $656,000
$2,799/mo
Price history
Price history
| Date | Event | Price |
|---|---|---|
| 1/2/2026 | Price change | $639,000-1.5%$230/sqft |
Source: | ||
| 11/25/2025 | Listed for sale | $649,000$233/sqft |
Source: | ||
| 11/21/2025 | Pending sale | $649,000$233/sqft |
Source: | ||
| 11/12/2025 | Price change | $649,000-1.5%$233/sqft |
Source: | ||
| 10/18/2025 | Price change | $659,000-1.5%$237/sqft |
Source: | ||
Public tax history
Public tax history
| Year | Property taxes | Tax assessment |
|---|---|---|
| 2024 | $5,277 +13% | $176,360 +3.6% |
| 2023 | $4,671 +0.2% | $170,200 +14.4% |
| 2022 | $4,660 +18.1% | $148,800 +24.7% |
Find assessor info on the county website
BuyAbility℠ payment
Est. payment
$3,758/mo
Principal & interest
$3017
Property taxes
$517
Home insurance
$224
Climate risks
Neighborhood: 30248
Nearby schools
GreatSchools rating
- 2/10Bethlehem Elementary SchoolGrades: PK-5Distance: 2.9 mi
- 4/10Luella Middle SchoolGrades: 6-8Distance: 2.6 mi
- 4/10Luella High SchoolGrades: 9-12Distance: 2.7 mi
Schools provided by the listing agent
- Elementary: Bethlehem - Henry
- Middle: Luella
- High: Luella
Source: FMLS GA. This data may not be complete. We recommend contacting the local school district to confirm school assignments for this home.
- Loading
- Loading
