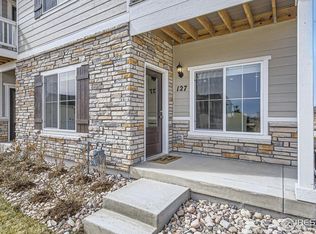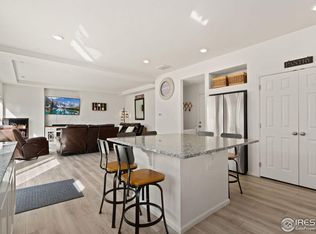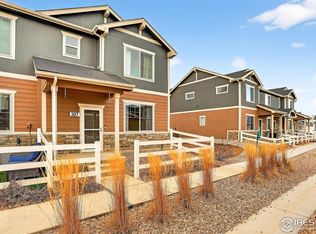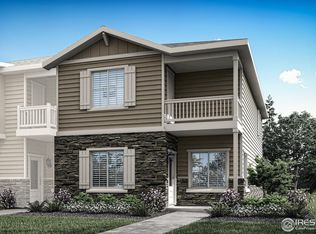Welcome Home! Completed new construction townhomes that are move in ready. This large two story features a rare main floor primary bedroom and full bath, is in a gorgeous townhome community that is conveniently located, featuring 3 bedrooms, 2.5 baths, and 2 car attached garage with an open floor plan. With over 2140 sq ft our beautiful Eldora plan is an end unit; you will love the layout and multi living spaces. The second story has two bedrooms a full bath and a large game room or a second family room. You will love the beautiful kitchen designed with sprawling granite counters, gorgeous wood cabinets, other features include walk in closets, main floor laundry room, A/C, extra storage space, covered porch and balcony. Discover the LGI Homes' CompleteHome package, this home has incredible upgrades at no additional cost including a gas range/oven, refrigerator, microwave and dishwasher, wood blinds on all windows, and a Wi-Fi-enabled garage door opener are just a few of the fabulous upgrades that make this townhouse the place you want to call home. Located just minutes from I-25 and the new Ledge Rock shopping center, this home provides easy access to a variety of shopping, dining, and entertainment options.
Pending
Price cut: $12K (2/13)
$484,900
137 Robin Rd, Johnstown, CO 80534
3beds
2,142sqft
Est.:
Townhouse
Built in 2023
2,924 Square Feet Lot
$-- Zestimate®
$226/sqft
$234/mo HOA
What's special
Gorgeous townhome communityCovered porchEnd unitMain floor laundry roomWalk in closetsExtra storage spaceBeautiful kitchen
- 141 days |
- 19 |
- 0 |
Zillow last checked: 8 hours ago
Listing updated: February 23, 2026 at 01:10pm
Listed by:
Kevin Wolf 7208226841,
LGI Homes Colorado
Source: IRES,MLS#: 1028417
Facts & features
Interior
Bedrooms & bathrooms
- Bedrooms: 3
- Bathrooms: 3
- Full bathrooms: 2
- 1/2 bathrooms: 1
- Main level bathrooms: 2
Primary bedroom
- Description: Carpet
- Features: Full Primary Bath
- Level: Main
- Area: 238 Square Feet
- Dimensions: 17 x 14
Bedroom 2
- Description: Carpet
- Level: Upper
- Area: 182 Square Feet
- Dimensions: 13 x 14
Bedroom 3
- Description: Carpet
- Level: Upper
- Area: 204 Square Feet
- Dimensions: 17 x 12
Dining room
- Description: Luxury Vinyl
- Level: Main
- Area: 90 Square Feet
- Dimensions: 10 x 9
Kitchen
- Description: Luxury Vinyl
- Level: Main
- Area: 100 Square Feet
- Dimensions: 10 x 10
Laundry
- Description: Luxury Vinyl
- Level: Upper
- Area: 35 Square Feet
- Dimensions: 5 x 7
Living room
- Description: Carpet
- Level: Main
- Area: 320 Square Feet
- Dimensions: 20 x 16
Recreation room
- Description: Carpet
- Level: Upper
- Area: 216 Square Feet
- Dimensions: 18 x 12
Heating
- Forced Air
Cooling
- Central Air, Ceiling Fan(s)
Appliances
- Included: Gas Range, Dishwasher, Refrigerator, Microwave, Disposal
- Laundry: Washer/Dryer Hookup
Features
- Separate Dining Room, Open Floorplan, Walk-In Closet(s)
- Windows: Window Coverings
- Basement: None,Crawl Space,Sump Pump
- Common walls with other units/homes: End Unit
Interior area
- Total structure area: 2,142
- Total interior livable area: 2,142 sqft
- Finished area above ground: 2,142
- Finished area below ground: 0
Video & virtual tour
Property
Parking
- Total spaces: 2
- Parking features: Garage Door Opener, Attached
- Attached garage spaces: 2
- Details: Attached
Accessibility
- Accessibility features: Main Floor Bath, Accessible Bedroom, Main Level Laundry
Features
- Levels: Two
- Stories: 2
- Patio & porch: Patio
- Exterior features: Balcony
Lot
- Size: 2,924 Square Feet
- Features: City Limits, Paved, Curbs, Gutters, Sidewalks, Street Light
Details
- Parcel number: R8976020
- Zoning: Res
- Special conditions: Builder
Construction
Type & style
- Home type: Townhouse
- Architectural style: Contemporary
- Property subtype: Townhouse
- Attached to another structure: Yes
Materials
- Frame, Composition
- Roof: Composition
Condition
- New construction: Yes
- Year built: 2023
Details
- Builder model: Eldora
- Builder name: LGI Homes
Utilities & green energy
- Electric: Xcel
- Sewer: Public Sewer
- Water: City
- Utilities for property: Natural Gas Available, Electricity Available, Cable Available, Individual Meter-Electric, Individual Meter-Gas, High Speed Avail
Green energy
- Energy efficient items: Windows, High Efficiency Furnace, Thermostat
Community & HOA
Community
- Features: Park
- Security: Fire Sprinkler System, Fire Alarm
- Subdivision: Johnstown Village Fg 3
HOA
- Has HOA: Yes
- Services included: Common Amenities, Snow Removal, Maintenance Grounds, Utilities, Exterior Maintenance
- HOA fee: $234 monthly
- HOA name: Johnstown Village Townhome
- HOA phone: 303-420-4433
Location
- Region: Johnstown
Financial & listing details
- Price per square foot: $226/sqft
- Tax assessed value: $510,819
- Annual tax amount: $1,326
- Date on market: 10/6/2025
- Listing terms: Cash,Conventional,FHA,VA Loan,1031 Exchange
- Electric utility on property: Yes
Estimated market value
Not available
Estimated sales range
Not available
Not available
Price history
Price history
| Date | Event | Price |
|---|---|---|
| 2/23/2026 | Pending sale | $484,900$226/sqft |
Source: | ||
| 2/13/2026 | Price change | $484,900-2.4%$226/sqft |
Source: | ||
| 2/11/2026 | Price change | $496,900+6%$232/sqft |
Source: | ||
| 10/6/2025 | Pending sale | $468,900$219/sqft |
Source: | ||
| 9/25/2025 | Listing removed | $468,900$219/sqft |
Source: | ||
| 9/12/2025 | Price change | $468,900-0.8%$219/sqft |
Source: | ||
| 4/4/2025 | Price change | $472,900-1.5%$221/sqft |
Source: | ||
| 3/28/2025 | Price change | $479,900-4%$224/sqft |
Source: | ||
| 3/13/2025 | Listed for sale | $499,900$233/sqft |
Source: | ||
| 3/10/2025 | Listing removed | $499,900$233/sqft |
Source: | ||
| 1/24/2025 | Price change | $499,900+0.8%$233/sqft |
Source: | ||
| 10/18/2024 | Price change | $495,900+22.5%$232/sqft |
Source: | ||
| 10/11/2024 | Price change | $404,900-18.4%$189/sqft |
Source: | ||
| 8/30/2024 | Price change | $495,900-5.2%$232/sqft |
Source: | ||
| 8/16/2024 | Price change | $522,900-1.3%$244/sqft |
Source: | ||
| 8/2/2024 | Price change | $529,900-5.9%$247/sqft |
Source: | ||
| 7/3/2024 | Price change | $562,900+2%$263/sqft |
Source: | ||
| 3/20/2024 | Price change | $551,900+0.4%$258/sqft |
Source: | ||
| 1/31/2024 | Listed for sale | $549,900$257/sqft |
Source: | ||
Public tax history
Public tax history
| Year | Property taxes | Tax assessment |
|---|---|---|
| 2025 | $1,326 +599.1% | $31,920 +100.8% |
| 2024 | $190 +2969.9% | $15,900 +759.5% |
| 2023 | $6 | $1,850 +18400% |
| 2022 | -- | $10 |
Find assessor info on the county website
BuyAbility℠ payment
Est. payment
$2,702/mo
Principal & interest
$2258
HOA Fees
$234
Property taxes
$210
Climate risks
Neighborhood: 80534
Nearby schools
GreatSchools rating
- 7/10Loveland Classical SchoolGrades: K-12Distance: 2.8 mi
- 7/10Mountain View High SchoolGrades: 9-12Distance: 3.5 mi
Schools provided by the listing agent
- Elementary: Elwell
- Middle: Roosevelt
- High: Roosevelt
Source: IRES. This data may not be complete. We recommend contacting the local school district to confirm school assignments for this home.




