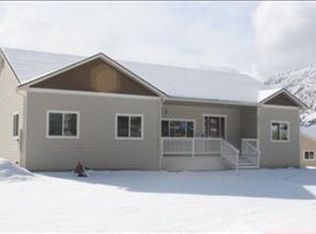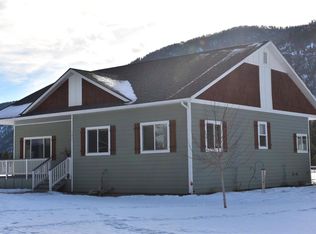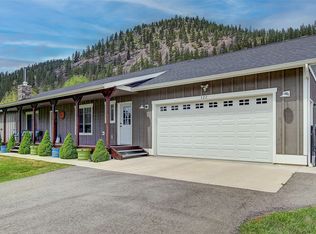Closed
Price Unknown
139 Bernie Rd, Alberton, MT 59820
4beds
2,280sqft
Single Family Residence
Built in 2006
0.95 Acres Lot
$552,700 Zestimate®
$--/sqft
$3,056 Estimated rent
Home value
$552,700
$525,000 - $580,000
$3,056/mo
Zestimate® history
Loading...
Owner options
Explore your selling options
What's special
Welcome to 139 Bernie Road! This beautiful ranch style home has so much to offer! With a boasting 2,280 square feet on one level this home feels HUGE! With 9' tall ceilings and an open floor plan there is plenty of opportunity. There are 4 large sized bedrooms and 3 full baths, with large closets throughout. The first master bedroom secluded on one side of the house offers a large closet, two vanities and a large jetted tub. The kitchen has beautiful solid wood cabinets, tile granite countertops and an extra large pantry. Entering the house you will find a covered entryway, large porch and a big front yard with landscaping. The back yard offers plenty of space and a deck. The detached garage has plenty of storage and an entry that leads to the house. Mountain West Estates is a small quite neighborhood with large lots and stunning views! With just a short 25 minute drive you get the small town feel with being a short distance to Missoula. You won't want to miss out on this home!
Zillow last checked: 8 hours ago
Listing updated: July 25, 2023 at 11:22am
Listed by:
Erika Bears 406-529-8496,
Keller Williams Western MT
Bought with:
Bess Evans, RRE-BRO-LIC-25376
ERA Lambros Real Estate Florence
Source: MRMLS,MLS#: 30002223
Facts & features
Interior
Bedrooms & bathrooms
- Bedrooms: 4
- Bathrooms: 3
- Full bathrooms: 3
Heating
- Forced Air, Propane
Cooling
- Central Air
Appliances
- Included: Dishwasher, Electric Range, Electric Water Heater, Microwave, Refrigerator
Features
- Double Vanity, Granite Counters, High Ceilings, Jetted Tub, Kitchen Island, Primary Downstairs, Open Floorplan, Pantry, Storage, Tile Counters
- Basement: Crawl Space
- Has fireplace: No
Interior area
- Total interior livable area: 2,280 sqft
- Finished area below ground: 0
Property
Parking
- Total spaces: 2
- Parking features: Detached, Garage, Garage Door Opener
- Attached garage spaces: 2
Features
- Levels: One
- Stories: 1
- Patio & porch: Deck, Patio, Porch
- Exterior features: Breezeway, Rain Gutters, Propane Tank - Owned
- Fencing: Back Yard
- Has view: Yes
- View description: Mountain(s), Neighborhood, Residential
Lot
- Size: 0.95 Acres
- Features: Few Trees
Details
- Parcel number: 54242533204360000
- Zoning: Single-Family
- Other equipment: Propane Tank
Construction
Type & style
- Home type: SingleFamily
- Architectural style: Ranch
- Property subtype: Single Family Residence
Materials
- Wood Siding, Wood Frame
- Foundation: Concrete Perimeter
- Roof: Asphalt
Condition
- Updated/Remodeled
- New construction: No
- Year built: 2006
Community & neighborhood
Location
- Region: Alberton
HOA & financial
HOA
- Has HOA: Yes
- HOA fee: $300 annually
- Amenities included: None
- Association name: West Mountain Estates
Other
Other facts
- Listing terms: Cash,FHA,VA Loan
Price history
| Date | Event | Price |
|---|---|---|
| 10/27/2025 | Listing removed | $571,000$250/sqft |
Source: | ||
| 8/5/2025 | Price change | $571,000-1.7%$250/sqft |
Source: | ||
| 7/1/2025 | Listed for sale | $581,000+22.4%$255/sqft |
Source: | ||
| 5/1/2023 | Sold | -- |
Source: | ||
| 3/13/2023 | Listed for sale | $474,500-18.9%$208/sqft |
Source: | ||
Public tax history
| Year | Property taxes | Tax assessment |
|---|---|---|
| 2024 | $2,227 -13.8% | $389,300 |
| 2023 | $2,583 -2.4% | $389,300 +20.1% |
| 2022 | $2,647 +16.8% | $324,100 +16.6% |
Find assessor info on the county website
Neighborhood: 59820
Nearby schools
GreatSchools rating
- NAAlberton SchoolGrades: PK-6Distance: 1.9 mi
- NAAlberton 7-8Grades: 7-8Distance: 1.9 mi
- 5/10Alberton High SchoolGrades: 9-12Distance: 1.9 mi


