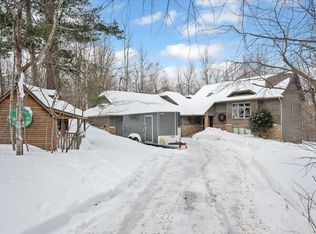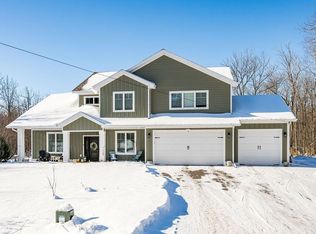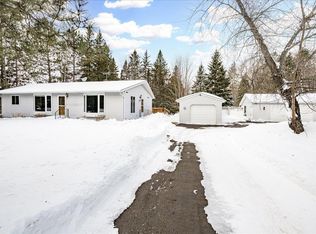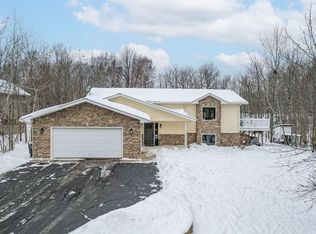Step into this inviting home and feel how easily it fits your actual way of living. The foyer opens to a sunlit living room, wrapped in large windows, with warm textures and a calm, refined palette that feels instantly welcoming rather than staged. The main level flows in an open-concept design for real life: a dining area that works just as well for a quiet weekday breakfast as for a holiday crowd, and a sophisticated kitchen with tailored cabinetry, sleek surfaces, and statement lighting that make cooking and entertaining feel effortless rather than stressful. When it is time to unwind, the primary suite gives you a true retreat with comfortable proportions, a private bath, and a walk-in closet that keeps everything organized and out of sight. Two additional main-floor bedrooms offer flexible space for guests, an office, or hobbies, anchored by a chic full bath that feels fresh and thoughtfully finished. Downstairs, the expansive family room is ready for movie nights, game days, and gatherings that can actually spill out without anyone feeling cramped. Two more bedrooms on this level give you options for a guest suite, home gym, studio, or second office, so everyone can have their own space when needed. Outside, you will love how the patio and dedicated hot tub area sit beneath gorgeous mature trees, creating a private, retreat-like setting in every season. As the seasons shift, this outdoor space becomes a calm place to unwind at the end of the day, whether you are enjoying a quiet morning coffee or relaxing under the evening sky.
Under contract
Price cut: $15K (1/14)
$650,000
14 Deer Valley Rd, Duluth, MN 55811
5beds
2,795sqft
Est.:
Single Family Residence
Built in 2013
0.29 Acres Lot
$-- Zestimate®
$233/sqft
$13/mo HOA
What's special
Sleek surfacesOpen-concept designWarm texturesInviting homeDedicated hot tub areaCalm refined paletteLarge windows
- 122 days |
- 106 |
- 2 |
Zillow last checked: 8 hours ago
Listing updated: January 27, 2026 at 05:02pm
Listed by:
Nicki Conrad 218-391-6428,
Messina & Associates Real Estate
Source: Lake Superior Area Realtors,MLS#: 6122725
Facts & features
Interior
Bedrooms & bathrooms
- Bedrooms: 5
- Bathrooms: 3
- Full bathrooms: 1
- 3/4 bathrooms: 2
- Main level bedrooms: 1
Rooms
- Room types: Family/Rec, Foyer
Primary bedroom
- Level: Main
- Area: 201.5 Square Feet
- Dimensions: 13 x 15.5
Bedroom
- Level: Lower
- Area: 192 Square Feet
- Dimensions: 12 x 16
Bedroom
- Level: Main
- Area: 160 Square Feet
- Dimensions: 10 x 16
Bedroom
- Level: Main
- Area: 160 Square Feet
- Dimensions: 10 x 16
Bedroom
- Level: Lower
- Area: 240 Square Feet
- Dimensions: 15 x 16
Dining room
- Level: Main
- Area: 144.5 Square Feet
- Dimensions: 8.5 x 17
Family room
- Level: Lower
- Area: 900 Square Feet
- Dimensions: 25 x 36
Foyer
- Level: Main
- Area: 98 Square Feet
- Dimensions: 7 x 14
Kitchen
- Level: Main
- Area: 187 Square Feet
- Dimensions: 11 x 17
Living room
- Level: Main
- Area: 272 Square Feet
- Dimensions: 16 x 17
Heating
- Forced Air, Natural Gas
Features
- Foyer-Entrance
- Basement: Full,Egress Windows,Finished,Bath,Bedrooms,Family/Rec Room,Washer Hook-Ups,Dryer Hook-Ups
- Has fireplace: Yes
- Fireplace features: Gas
Interior area
- Total interior livable area: 2,795 sqft
- Finished area above ground: 1,598
- Finished area below ground: 1,197
Property
Parking
- Total spaces: 3
- Parking features: Attached
- Attached garage spaces: 3
Lot
- Size: 0.29 Acres
- Dimensions: 85 x 150
Details
- Parcel number: 010060601120
Construction
Type & style
- Home type: SingleFamily
- Architectural style: Traditional
- Property subtype: Single Family Residence
Materials
- Vinyl, Frame/Wood
- Foundation: Concrete Perimeter
- Roof: Asphalt Shingle
Condition
- Previously Owned
- Year built: 2013
Utilities & green energy
- Electric: Minnesota Power
- Sewer: Public Sewer
- Water: Public
Community & HOA
HOA
- Has HOA: Yes
- HOA fee: $150 annually
Location
- Region: Duluth
Financial & listing details
- Price per square foot: $233/sqft
- Tax assessed value: $542,100
- Annual tax amount: $7,554
- Date on market: 10/30/2025
- Cumulative days on market: 122 days
- Listing terms: Cash,Conventional,FHA,VA Loan
- Road surface type: Paved
Estimated market value
Not available
Estimated sales range
Not available
Not available
Price history
Price history
| Date | Event | Price |
|---|---|---|
| 1/28/2026 | Contingent | $650,000$233/sqft |
Source: | ||
| 1/14/2026 | Price change | $650,000-2.3%$233/sqft |
Source: | ||
| 11/24/2025 | Price change | $665,000-1.5%$238/sqft |
Source: | ||
| 10/30/2025 | Listed for sale | $675,000+141.3%$242/sqft |
Source: | ||
| 10/28/2013 | Sold | $279,690+832.3%$100/sqft |
Source: Public Record Report a problem | ||
| 3/27/2013 | Sold | $30,000$11/sqft |
Source: Public Record Report a problem | ||
Public tax history
Public tax history
| Year | Property taxes | Tax assessment |
|---|---|---|
| 2024 | $6,452 -5.7% | $542,100 +18.8% |
| 2023 | $6,842 +3% | $456,400 |
| 2022 | $6,642 +17.6% | $456,400 +13% |
| 2021 | $5,648 | $403,800 +16.9% |
| 2020 | $5,648 | $345,400 |
| 2019 | $5,648 +19.8% | $345,400 +10.1% |
| 2018 | $4,716 -6.6% | $313,800 |
| 2017 | $5,048 +7% | $313,800 +868.5% |
| 2016 | $4,716 +4.4% | $32,400 -87.4% |
| 2015 | $4,516 +16.1% | $257,000 +734.4% |
| 2014 | $3,890 +639.1% | $30,800 +7.7% |
| 2013 | $526 +14.9% | $28,600 +7.9% |
| 2012 | $458 +45.2% | $26,500 +26.8% |
| 2011 | $315 +1.4% | $20,900 +16.8% |
| 2010 | $311 | $17,900 |
| 2009 | $311 | $17,900 |
| 2008 | -- | -- |
Find assessor info on the county website
BuyAbility℠ payment
Est. payment
$3,654/mo
Principal & interest
$3061
Property taxes
$580
HOA Fees
$13
Climate risks
Neighborhood: Duluth Heights
Nearby schools
GreatSchools rating
- 6/10Lowell Elementary SchoolGrades: K-5Distance: 1.8 mi
- 3/10Lincoln Park Middle SchoolGrades: 6-8Distance: 2.3 mi
- 5/10Denfeld Senior High SchoolGrades: 9-12Distance: 3.3 mi





