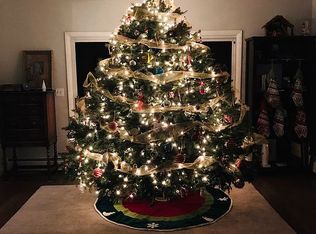Sold for $520,000 on 09/24/25
$520,000
140 Mile Common Road, Easton, CT 06612
4beds
2,105sqft
Single Family Residence
Built in 1967
3.06 Acres Lot
$-- Zestimate®
$247/sqft
$4,964 Estimated rent
Home value
Not available
Estimated sales range
Not available
$4,964/mo
Zestimate® history
Loading...
Owner options
Explore your selling options
What's special
Builders/Contractors take notice...Great opportunity to renovate this ranch style home on desirable Easton St near the Fairfield line. Privately sited on three acres the house offers a full basement and main floor rooms including formal Living & Dining Rooms, eat in Kitchen, Family Room, 3/4 Bedrooms including Primary with full Bath and walk in closet and a large Bonus/Rec/Home Office Room with separate entrance. House and Property being sold As Is.
Zillow last checked: 8 hours ago
Listing updated: October 14, 2025 at 07:02pm
Listed by:
Harbor to Hill Homes at William Pitt Sotheby's International Realty,
Paul Triantafel 203-209-0576,
William Pitt Sotheby's Int'l 203-255-9900,
Co-Listing Agent: Sarah Keenan 203-258-1515,
William Pitt Sotheby's Int'l
Bought with:
Kelly Higgins, RES.0780406
Coldwell Banker Realty
Source: Smart MLS,MLS#: 24110826
Facts & features
Interior
Bedrooms & bathrooms
- Bedrooms: 4
- Bathrooms: 3
- Full bathrooms: 2
- 1/2 bathrooms: 1
Primary bedroom
- Features: Full Bath, Walk-In Closet(s)
- Level: Main
Bedroom
- Level: Main
Bedroom
- Level: Main
Bedroom
- Features: Hardwood Floor
- Level: Main
Dining room
- Features: Hardwood Floor
- Level: Main
Family room
- Features: Fireplace
- Level: Main
Kitchen
- Level: Main
Living room
- Features: Hardwood Floor
- Level: Main
Heating
- Hot Water, Natural Gas
Cooling
- Central Air, Ductless
Appliances
- Included: Cooktop, Oven, Dishwasher, Water Heater
Features
- Basement: Full
- Attic: Pull Down Stairs
- Number of fireplaces: 1
Interior area
- Total structure area: 2,105
- Total interior livable area: 2,105 sqft
- Finished area above ground: 2,105
Property
Parking
- Parking features: None
Features
- Patio & porch: Porch
Lot
- Size: 3.06 Acres
- Features: Few Trees
Details
- Parcel number: 113486
- Zoning: R3
Construction
Type & style
- Home type: SingleFamily
- Architectural style: Ranch
- Property subtype: Single Family Residence
Materials
- Wood Siding
- Foundation: Concrete Perimeter
- Roof: Asphalt
Condition
- New construction: No
- Year built: 1967
Utilities & green energy
- Sewer: Septic Tank
- Water: Well
Community & neighborhood
Location
- Region: Easton
- Subdivision: Aspetuck
Price history
| Date | Event | Price |
|---|---|---|
| 9/24/2025 | Sold | $520,000-5.3%$247/sqft |
Source: | ||
| 9/22/2025 | Pending sale | $549,000$261/sqft |
Source: | ||
| 8/28/2025 | Listed for sale | $549,000$261/sqft |
Source: | ||
Public tax history
| Year | Property taxes | Tax assessment |
|---|---|---|
| 2025 | $11,768 +4.9% | $379,610 |
| 2024 | $11,214 +2% | $379,610 |
| 2023 | $10,994 +1.8% | $379,610 |
Find assessor info on the county website
Neighborhood: 06612
Nearby schools
GreatSchools rating
- 7/10Samuel Staples Elementary SchoolGrades: PK-5Distance: 2.2 mi
- 9/10Helen Keller Middle SchoolGrades: 6-8Distance: 2.9 mi
- 7/10Joel Barlow High SchoolGrades: 9-12Distance: 5.8 mi
Schools provided by the listing agent
- Elementary: Samuel Staples
- Middle: Helen Keller
- High: Joel Barlow
Source: Smart MLS. This data may not be complete. We recommend contacting the local school district to confirm school assignments for this home.

Get pre-qualified for a loan
At Zillow Home Loans, we can pre-qualify you in as little as 5 minutes with no impact to your credit score.An equal housing lender. NMLS #10287.
