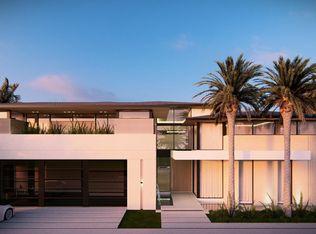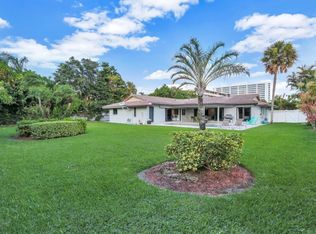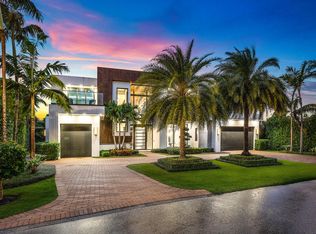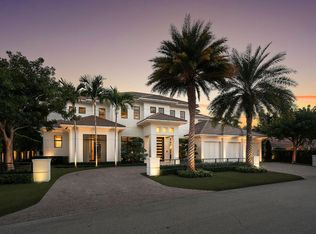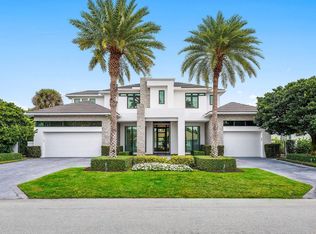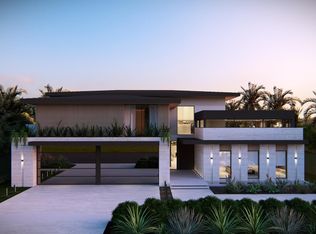Pre-construction with estimated completion date of August 2026.New Alys Beach/West Indies-inspired estate sited in the prestigious '' Estates Section'' of Old Boca Raton. A drive-up auto plaza greets guests to this chic and sophisticated AD worthy residence that leads to an impressive foyer with open free-flowing design and window walls from the expansive great room, gourmet island kitchen and club room with pub. Graceful staircase leads to the second level with Luxe primary suite featuring a spa-like bath, expansive walk-in closet, balcony and four additional bedrooms suites with family loft. Outdoor entertaining is enjoyed at the full-length lanai with summer kitchen & cabana boasting a private Hampton-style pool. Separate office, elevator, two utility rooms and two 2-bay garages. Buyer pays title insurance, Florida documentary stamps, and all other closing costs. Taxes are based on vacant land only and subject to change.
DISCLAIMER: Information published or otherwise provided by the listing company and its representatives including but not limited to prices, measurements, square footages, lot sizes, calculations, statistics, and videos are deemed reliable but are not guaranteed and are subject to errors, omissions or changes without notice. All such information should be independently verified by any prospective purchaser or seller. Parties should perform their own due diligence to verify such information prior to a sale or listing. Listing company expressly disclaims any warranty or representation regarding such information. Prices published are either list price, sold price, and/or last asking price. The listing company participates in the Multiple Listing Service and IDX. The properties published as listed and sold are not necessarily exclusive to listing company and may be listed or have sold with other members of the Multiple Listing Service. Transactions where listing company represented both buyers and sellers are calculated as two sales. "No payments made until title passes" Some affiliations may not be applicable to certain geographic areas. If your property is currently listed with another broker, please disregard any solicitation for services. Information published or otherwise provided by seller, listing company or its representatives is deemed reliable but are not guaranteed and subject to errors, omissions, or changes without notice. Copyright 2026 by the listing company. All Rights Reserved.
New construction
Price increase: $100K (12/5)
$8,950,000
1400 Cocoanut Road, Boca Raton, FL 33432
6beds
6,629sqft
Est.:
Single Family Residence
Built in 2026
0.37 Acres Lot
$7,453,000 Zestimate®
$1,350/sqft
$-- HOA
What's special
Private hampton-style poolFamily loftSeparate officeGourmet island kitchenSpa-like bathGraceful staircaseClub room with pub
- 809 days |
- 941 |
- 36 |
Zillow last checked: 8 hours ago
Listing updated: February 15, 2026 at 04:40am
Listed by:
Joseph G Liguori 561-702-3477,
Premier Estate Properties Inc
Source: BeachesMLS,MLS#: RX-10942762 Originating MLS: Beaches MLS
Originating MLS: Beaches MLS
Tour with a local agent
Facts & features
Interior
Bedrooms & bathrooms
- Bedrooms: 6
- Bathrooms: 8
- Full bathrooms: 6
- 1/2 bathrooms: 2
Rooms
- Room types: Cabana Bath, Den/Office, Family Room, Loft, Maid/In-Law, Recreation, Storage
Primary bedroom
- Level: 2
- Area: 336 Square Feet
- Dimensions: 21 x 16
Bedroom 2
- Level: 1
- Area: 168 Square Feet
- Dimensions: 14 x 12
Bedroom 3
- Level: 2
- Area: 210 Square Feet
- Dimensions: 15 x 14
Bedroom 4
- Level: 2
- Area: 238 Square Feet
- Dimensions: 17 x 14
Bedroom 5
- Level: 2
- Area: 210 Square Feet
- Dimensions: 15 x 14
Kitchen
- Level: 1
- Area: 260 Square Feet
- Dimensions: 10 x 26
Living room
- Level: 1
- Area: 816 Square Feet
- Dimensions: 34 x 24
Loft
- Level: 2
- Area: 375 Square Feet
- Dimensions: 25 x 15
Other
- Description: Club Room
- Level: 1
- Area: 360 Square Feet
- Dimensions: 24 x 15
Other
- Description: Office
- Level: 1
- Area: 238 Square Feet
- Dimensions: 17 x 14
Other
- Description: Wellness Room
- Level: 2
- Area: 210 Square Feet
- Dimensions: 15 x 14
Heating
- Central
Cooling
- Central Air
Appliances
- Included: Dishwasher, Disposal, Dryer, Freezer, Microwave, Gas Range, Refrigerator, Washer
- Laundry: Sink, Inside
Features
- Closet Cabinets, Ctdrl/Vault Ceilings, Elevator, Entry Lvl Lvng Area, Entrance Foyer, Kitchen Island, Second/Third Floor Concrete, Split Bedroom, Upstairs Living Area, Walk-In Closet(s), Wet Bar
- Flooring: Tile, Wood
- Windows: Impact Glass, Impact Glass (Complete)
Interior area
- Total structure area: 10,220
- Total interior livable area: 6,629 sqft
Video & virtual tour
Property
Parking
- Total spaces: 4
- Parking features: Driveway, Garage - Attached, Auto Garage Open
- Attached garage spaces: 4
- Has uncovered spaces: Yes
Features
- Levels: < 4 Floors
- Stories: 2
- Patio & porch: Covered Patio, Open Patio
- Exterior features: Auto Sprinkler, Built-in Barbecue, Covered Balcony, Custom Lighting, Outdoor Kitchen, Zoned Sprinkler
- Has private pool: Yes
- Pool features: In Ground
- Fencing: Fenced
- Has view: Yes
- View description: Garden, Pool
- Waterfront features: None
Lot
- Size: 0.37 Acres
- Dimensions: 100.0 ft x 160.0 ft
- Features: 1/4 to 1/2 Acre, East of US-1
Details
- Parcel number: 06434732010160100
- Zoning: res
- Other equipment: Generator Hookup
Construction
Type & style
- Home type: SingleFamily
- Architectural style: Other Arch
- Property subtype: Single Family Residence
Materials
- CBS
- Roof: Concrete,Flat Tile
Condition
- Preconstruction
- New construction: Yes
- Year built: 2026
Utilities & green energy
- Gas: Gas Natural
- Sewer: Public Sewer
- Water: Public
- Utilities for property: Natural Gas Connected
Community & HOA
Community
- Features: None
- Security: Burglar Alarm, Motion Detector, Security System Owned, Smoke Detector(s)
- Subdivision: The Estate Section
Location
- Region: Boca Raton
Financial & listing details
- Price per square foot: $1,350/sqft
- Tax assessed value: $2,154,996
- Annual tax amount: $36,668
- Date on market: 12/12/2023
- Listing terms: Cash,Conventional
Estimated market value
$7,453,000
$7.08M - $7.90M
$7,891/mo
Price history
Price history
| Date | Event | Price |
|---|---|---|
| 12/5/2025 | Price change | $8,950,000+1.1%$1,350/sqft |
Source: | ||
| 12/23/2024 | Price change | $8,850,000+6%$1,335/sqft |
Source: | ||
| 12/12/2023 | Listed for sale | $8,350,000+263%$1,260/sqft |
Source: | ||
| 8/14/2023 | Sold | $2,300,000$347/sqft |
Source: | ||
| 7/20/2023 | Pending sale | $2,300,000$347/sqft |
Source: | ||
| 7/20/2023 | Listed for sale | $2,300,000$347/sqft |
Source: | ||
| 12/8/2011 | Listing removed | $700 |
Source: Red Reef Realty Report a problem | ||
| 2/15/2011 | Listed for rent | $700 |
Source: Red Reef Realty Report a problem | ||
Public tax history
Public tax history
| Year | Property taxes | Tax assessment |
|---|---|---|
| 2024 | $37,011 -4.8% | $2,154,996 -4% |
| 2023 | $38,866 +435.9% | $2,244,958 +416.2% |
| 2022 | $7,252 +0.6% | $434,902 +2.9% |
| 2021 | $7,212 +1.5% | $422,527 +1.4% |
| 2020 | $7,106 +1.1% | $416,693 +2.3% |
| 2019 | $7,030 | $407,325 +1.9% |
| 2018 | $7,030 +5.3% | $399,730 +2.1% |
| 2017 | $6,675 +0.8% | $391,508 +2.1% |
| 2016 | $6,620 +0% | $383,455 +0.7% |
| 2015 | $6,619 -2.7% | $380,789 +0.8% |
| 2014 | $6,805 +1.3% | $377,767 +1.5% |
| 2013 | $6,718 +0.3% | $372,184 +1.7% |
| 2012 | $6,701 +2.1% | $365,963 +3% |
| 2011 | $6,565 +1.8% | $355,304 +1.5% |
| 2010 | $6,451 +7.6% | $350,053 +2.7% |
| 2009 | $5,994 +9.5% | $340,850 +0.1% |
| 2008 | $5,473 -0.9% | $340,509 +3% |
| 2007 | $5,524 -5.5% | $330,591 +2.5% |
| 2006 | $5,843 | $322,528 +3% |
| 2005 | -- | $313,134 +3% |
| 2004 | $3,097 +2878.2% | $304,014 +1.9% |
| 2003 | $104 -98.1% | $298,345 +2.4% |
| 2002 | $5,594 +0% | $291,353 +1.6% |
| 2001 | $5,594 +3.6% | $286,765 +3% |
| 2000 | $5,402 +8.9% | $278,413 +1.3% |
| 1999 | $4,962 | $274,816 |
Find assessor info on the county website
BuyAbility℠ payment
Est. payment
$56,994/mo
Principal & interest
$44016
Property taxes
$12978
Climate risks
Neighborhood: 33432
Nearby schools
GreatSchools rating
- 7/10Boca Raton Elementary SchoolGrades: PK-5Distance: 1.4 mi
- 8/10Boca Raton Community Middle SchoolGrades: 6-8Distance: 3 mi
- 6/10Boca Raton Community High SchoolGrades: 9-12Distance: 3.4 mi
