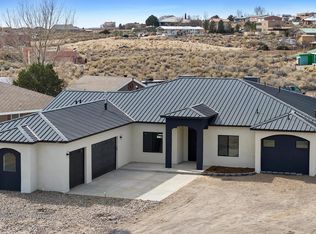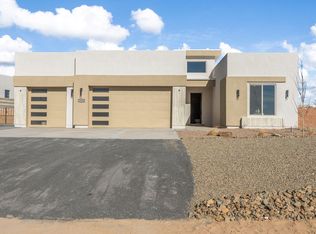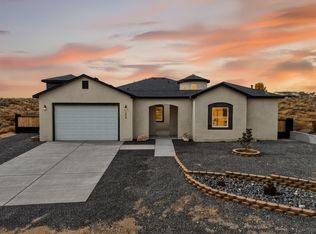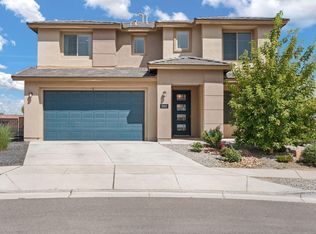This luxurious masterpiece will take your breath away. Situated in a prestigious location, this home features the custom touches of your dreams. With an expansive kitchen designed for both beauty and functionality, seller is offering buyer the option personalize the kitchen with choice of custom backsplash!! Revel in the elegance of granite countertops, bespoke cabinetry and soaring 12-foot ceilings . Indulge in dual custom bathtubs and a thoughtfully designed jack and jill bathroom with upscale floor-to-ceiling tile. The magnificent primary bathroom offers a spacious walk-in shower with multiple heads, complemented by walk-in closets for both him and her. An additional bedroom can double as a sophisticated office. 10 foot ceilings throughout the rest of the home take luxury to the
New construction
$699,000
1401 Villa Pl SE, Rio Rancho, NM 87124
3beds
2,763sqft
Est.:
Single Family Residence
Built in 2025
0.5 Acres Lot
$696,900 Zestimate®
$253/sqft
$-- HOA
What's special
Expansive kitchenMagnificent primary bathroomUpscale floor-to-ceiling tileGranite countertopsDual custom bathtubsBespoke cabinetry
- 25 days |
- 1,373 |
- 51 |
Zillow last checked: 8 hours ago
Listing updated: February 04, 2026 at 09:04am
Listed by:
Dasi Amedi 505-803-2190,
Coldwell Banker Legacy 505-292-8900
Source: SWMLS,MLS#: 1096784
Tour with a local agent
Facts & features
Interior
Bedrooms & bathrooms
- Bedrooms: 3
- Bathrooms: 4
- Full bathrooms: 2
- 3/4 bathrooms: 1
- 1/2 bathrooms: 1
Primary bedroom
- Level: Main
- Area: 342
- Dimensions: 19 x 18
Bedroom 2
- Level: Main
- Area: 156
- Dimensions: 12 x 13
Bedroom 3
- Level: Main
- Area: 156
- Dimensions: 12 x 13
Kitchen
- Level: Main
- Area: 285
- Dimensions: 19 x 15
Living room
- Level: Main
- Area: 300
- Dimensions: 20 x 15
Heating
- Combination, Central, Forced Air, Multiple Heating Units
Cooling
- Refrigerated
Appliances
- Included: Built-In Gas Range, Dishwasher, Refrigerator, Range Hood
- Laundry: Washer Hookup, Electric Dryer Hookup, Gas Dryer Hookup
Features
- Bathtub, Ceiling Fan(s), Separate/Formal Dining Room, Dual Sinks, Entrance Foyer, Family/Dining Room, Garden Tub/Roman Tub, High Ceilings, Home Office, Jack and Jill Bath, Jetted Tub, Kitchen Island, Living/Dining Room, Main Level Primary, Soaking Tub, Separate Shower, Tub Shower, Cable TV, Walk-In Closet(s)
- Flooring: Carpet, Laminate, Tile
- Windows: Double Pane Windows, Insulated Windows, Low-Emissivity Windows
- Has basement: No
- Has fireplace: No
Interior area
- Total structure area: 2,763
- Total interior livable area: 2,763 sqft
Property
Parking
- Total spaces: 2
- Parking features: Attached, Finished Garage, Garage, Oversized
- Attached garage spaces: 2
Accessibility
- Accessibility features: Wheelchair Access
Features
- Levels: One
- Stories: 1
- Patio & porch: Covered, Open, Patio
- Exterior features: Private Yard, Private Entrance
- Has view: Yes
Lot
- Size: 0.5 Acres
- Features: Corner Lot, Landscaped, Views
Details
- Parcel number: 1011068032272
- Zoning description: R-T*
Construction
Type & style
- Home type: SingleFamily
- Architectural style: Custom
- Property subtype: Single Family Residence
Materials
- Frame, Stucco
- Roof: Flat,Tile
Condition
- New Construction
- New construction: Yes
- Year built: 2025
Details
- Builder name: Rcc Enterprises
Utilities & green energy
- Sewer: Septic Tank
- Water: Public
- Utilities for property: Cable Connected, Electricity Connected, Natural Gas Connected, Sewer Available, Sewer Connected, Underground Utilities, Water Connected
Green energy
- Energy generation: None
Community & HOA
Community
- Subdivision: Rio Rancho Estates
Location
- Region: Rio Rancho
Financial & listing details
- Price per square foot: $253/sqft
- Tax assessed value: $47,500
- Annual tax amount: $577
- Date on market: 1/15/2026
- Cumulative days on market: 26 days
- Listing terms: Cash,Conventional,FHA,VA Loan
- Road surface type: Gravel
Estimated market value
$696,900
$662,000 - $732,000
$3,634/mo
Price history
Price history
| Date | Event | Price |
|---|---|---|
| 1/15/2026 | Listed for sale | $699,000-0.1%$253/sqft |
Source: | ||
| 11/1/2025 | Listing removed | $700,000$253/sqft |
Source: | ||
| 10/9/2025 | Price change | $700,000-2.8%$253/sqft |
Source: | ||
| 8/30/2025 | Price change | $720,000-2%$261/sqft |
Source: | ||
| 7/9/2025 | Listed for sale | $735,000$266/sqft |
Source: | ||
Public tax history
Public tax history
| Year | Property taxes | Tax assessment |
|---|---|---|
| 2025 | $579 +5.7% | $15,833 +5.6% |
| 2024 | $547 +40.9% | $15,000 +60.7% |
| 2023 | $389 -13.3% | $9,333 -13.1% |
Find assessor info on the county website
BuyAbility℠ payment
Est. payment
$4,041/mo
Principal & interest
$3353
Property taxes
$443
Home insurance
$245
Climate risks
Neighborhood: Rio Rancho Estates
Nearby schools
GreatSchools rating
- 7/10Maggie Cordova Elementary SchoolGrades: K-5Distance: 0.6 mi
- 5/10Lincoln Middle SchoolGrades: 6-8Distance: 1.7 mi
- 7/10Rio Rancho High SchoolGrades: 9-12Distance: 2.8 mi
- Loading
- Loading



