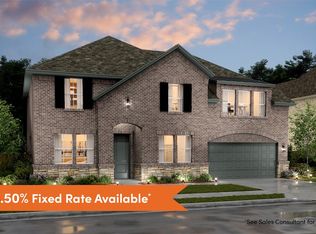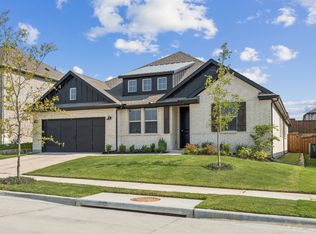Sold
Price Unknown
1407 Potenza Rd, Fate, TX 75087
4beds
3,591sqft
Single Family Residence
Built in 2024
7,405.2 Square Feet Lot
$538,100 Zestimate®
$--/sqft
$3,529 Estimated rent
Home value
$538,100
$495,000 - $581,000
$3,529/mo
Zestimate® history
Loading...
Owner options
Explore your selling options
What's special
PHASE 1 FINAL OPPORTUNITY - DON'T MISS OUT! Epic Savings! Take advantage of a Year 1 Rate of 2.9 percent 5.786 percent APR or flex cash equivalent on home sold and closed by May 30, 2025. See sales consultant for details. Rockwall Schools! This stunning 2-story home provides a comfortable open floorplan with an Extra Suite, ideal for extended stay guests. A private home office followed by an intimate dining room is great for entertaining. The kitchen features a spacious island and overlooks the well-lit great room. A cozy dining area allows access to the covered patio, great for outdoor living. In from the garage, a HovHall and laundry room keep your home tidy. The primary suite features an ensuite bath with a freestanding tub and spacious walk-in closet. A versatile loft and 2 additional bedrooms with hall bath allow for comfort for all. Located in Monterra, the neighborhood will offer amazing amenities including a resort style pool, pickleball court, playground, and walking trails.
Zillow last checked: 8 hours ago
Listing updated: May 16, 2025 at 12:59pm
Listed by:
Teri Walter 0411020 469-737-1480,
Key Trek-CC 469-737-1480
Bought with:
Camilla Grace
Real
Source: NTREIS,MLS#: 20662229
Facts & features
Interior
Bedrooms & bathrooms
- Bedrooms: 4
- Bathrooms: 4
- Full bathrooms: 3
- 1/2 bathrooms: 1
Primary bedroom
- Features: Dual Sinks, Double Vanity, En Suite Bathroom, Linen Closet, Separate Shower, Walk-In Closet(s)
- Level: First
- Dimensions: 15 x 15
Bedroom
- Features: En Suite Bathroom, Walk-In Closet(s)
- Level: First
- Dimensions: 10 x 10
Bedroom
- Features: Walk-In Closet(s)
- Level: Second
- Dimensions: 10 x 13
Bedroom
- Level: Second
- Dimensions: 10 x 11
Dining room
- Level: First
- Dimensions: 11 x 12
Dining room
- Level: First
- Dimensions: 11 x 12
Kitchen
- Features: Eat-in Kitchen, Kitchen Island, Pantry, Stone Counters
- Level: First
- Dimensions: 11 x 18
Living room
- Level: First
- Dimensions: 18 x 20
Loft
- Level: Second
- Dimensions: 19 x 23
Office
- Level: First
- Dimensions: 10 x 11
Heating
- Central, Natural Gas
Cooling
- Central Air, Electric
Appliances
- Included: Dishwasher, Electric Oven, Disposal, Microwave
Features
- Decorative/Designer Lighting Fixtures, Smart Home, Cable TV
- Flooring: Carpet, Ceramic Tile, Laminate
- Has basement: No
- Has fireplace: No
- Fireplace features: Great Room
Interior area
- Total interior livable area: 3,591 sqft
Property
Parking
- Total spaces: 3
- Parking features: Door-Single, Garage Faces Front, Garage, Garage Door Opener, Tandem
- Attached garage spaces: 3
Features
- Levels: Two
- Stories: 2
- Patio & porch: Covered
- Exterior features: Rain Gutters
- Pool features: None
- Fencing: Wood
Lot
- Size: 7,405 sqft
- Dimensions: 58.71 x 126 x 60 x 127.93
- Features: Cul-De-Sac, Interior Lot, Landscaped
Details
- Parcel number: 332195
Construction
Type & style
- Home type: SingleFamily
- Architectural style: Traditional,Detached
- Property subtype: Single Family Residence
Materials
- Brick
- Foundation: Slab
- Roof: Composition
Condition
- Year built: 2024
Utilities & green energy
- Sewer: Public Sewer
- Water: Public
- Utilities for property: Sewer Available, Water Available, Cable Available
Green energy
- Energy efficient items: HVAC, Rain/Freeze Sensors
Community & neighborhood
Security
- Security features: Security System
Community
- Community features: Curbs
Location
- Region: Fate
- Subdivision: Monterra
HOA & financial
HOA
- Has HOA: Yes
- HOA fee: $100 monthly
- Services included: Association Management, Maintenance Grounds
- Association name: See Sales Consultant
Price history
| Date | Event | Price |
|---|---|---|
| 5/16/2025 | Sold | -- |
Source: NTREIS #20662229 Report a problem | ||
| 4/7/2025 | Pending sale | $550,000$153/sqft |
Source: NTREIS #20662229 Report a problem | ||
| 3/25/2025 | Price change | $550,000-3%$153/sqft |
Source: NTREIS #20662229 Report a problem | ||
| 2/18/2025 | Pending sale | $567,000$158/sqft |
Source: NTREIS #20662229 Report a problem | ||
| 2/5/2025 | Price change | $567,000-1.4%$158/sqft |
Source: NTREIS #20662229 Report a problem | ||
Public tax history
| Year | Property taxes | Tax assessment |
|---|---|---|
| 2025 | -- | $617,255 +781.8% |
| 2024 | $3,720 | $70,000 |
Find assessor info on the county website
Neighborhood: 75087
Nearby schools
GreatSchools rating
- 9/10Celia Hays Elementary SchoolGrades: PK-6Distance: 1.9 mi
- 8/10J W Williams Middle SchoolGrades: 7-8Distance: 3 mi
- 8/10Rockwall High SchoolGrades: 8-12Distance: 4.3 mi
Schools provided by the listing agent
- Elementary: Celia Hays
- Middle: JW Williams
- High: Rockwall
- District: Rockwall ISD
Source: NTREIS. This data may not be complete. We recommend contacting the local school district to confirm school assignments for this home.
Get a cash offer in 3 minutes
Find out how much your home could sell for in as little as 3 minutes with a no-obligation cash offer.
Estimated market value$538,100
Get a cash offer in 3 minutes
Find out how much your home could sell for in as little as 3 minutes with a no-obligation cash offer.
Estimated market value
$538,100

