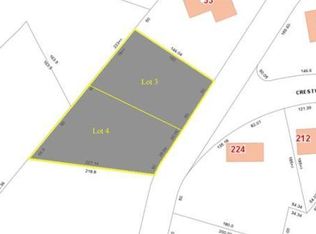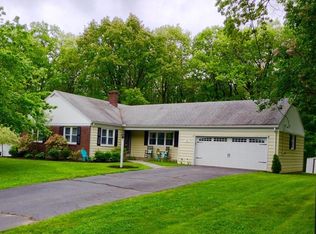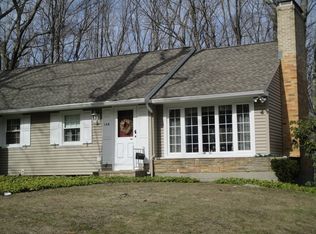Located in one of Gardner's most desirable neighborhoods just minutes from Route 2, this three bedroom Cape style home has just been renovated by a local, reputable contractor. You will be impressed by the quality and workmanship of the new kitchen and baths. The new windows allows natural light to pour into the living space. The new sliders brings you out to a new deck overlooking a mostly private backyard. Offering an open concept and hardwood flooring throughout, this property is perfect for today's discerning Buyer. The basement is ideal for finishing if you would like more space. If you are looking for a home with lots of character and style, this is one you do not want to miss.
This property is off market, which means it's not currently listed for sale or rent on Zillow. This may be different from what's available on other websites or public sources.


