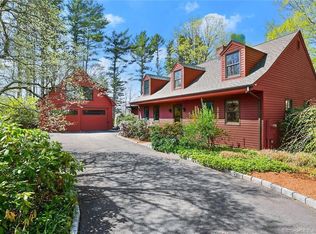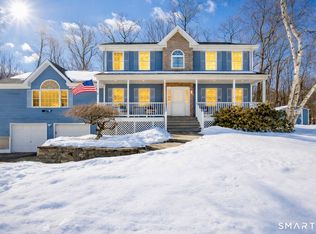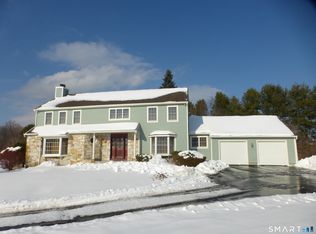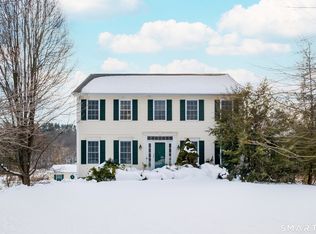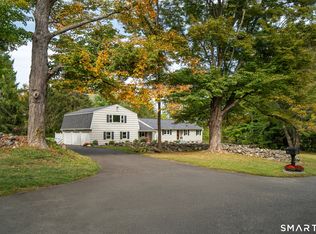Welcome to Boxwood Glenn - a rare, lovingly restored vintage treasure in the heart of Oxford. Classic New England farmhouse charm meets thoughtful modern updates in this exceptional home, nestled among stone walls, curated gardens, and serene natural surroundings. Step through the slatefloored sunroom, drenched in natural light, where views unfold over the hexagon garden, clipping garden, and a tuckedaway secret garden that reveals itself only to those who wander. Beyond the manicured grounds, the tranquil lawn rolls gently toward the breathtaking backdrop of Kettletown State Park. Just 1 mile away, Jackson Cove offers summer swimming, boating, picnics, playground, hiking trails & access to the abundant nature that defines this beloved community. Inside, character & craftsmanship shine. The family room centers around a grand granite gas fireplace, crowned by soaring ceilings & framed by original wideplank floors & exposed wooden beams. The dining room continues the historic charm with a highly efficient wood stove & an authentic beehive oven-perfect for cooking pizza-all surrounded by vintage millwork, rich with story & texture. The kitchen features handmade terracotta tiles with radiant heat, creating a cozy space to cook in. A mainlevel bedroom & bathroom offer flexible options for a nanny/guest room or a dedicated home office. The living room and primary bedroom both include fireplaces suitable for gas inserts, adding warmth and ambiance for winter evenings. Upstairs you'll find three bedrooms and two beautifully renovated full baths, each with heated flooring and updated finishes. The walkup attic is a true surprise-an expansive office with custom cabinetry and cleverly integrated rollaway beds. Significant updates have been completed for modern comfort and peace of mind, including a new roof (2020), energyefficient windows, renovated secondfloor bathrooms, and numerous additional enhancements. A full list of improvements as well as the history of the home is available from your realtor. Boxwood Glenn is more than a home-it is a retreat, a refuge, and a rare opportunity to own a piece of New England charm, meticulously preserved and thoughtfully improved for today's lifestyle.
For sale
$719,900
141 Maple Tree Hill Road, Oxford, CT 06478
4beds
2,629sqft
Est.:
Single Family Residence
Built in 1739
2.35 Acres Lot
$-- Zestimate®
$274/sqft
$-- HOA
What's special
- 16 days |
- 5,179 |
- 331 |
Zillow last checked: 8 hours ago
Listing updated: 13 hours ago
Listed by:
Joseph Cirillo (203)592-7387,
Showcase Realty, Inc. 203-879-4900,
Lana Ogrodnik 203-910-4538,
Showcase Realty, Inc.
Source: Smart MLS,MLS#: 24153859
Tour with a local agent
Facts & features
Interior
Bedrooms & bathrooms
- Bedrooms: 4
- Bathrooms: 3
- Full bathrooms: 3
Primary bedroom
- Features: Remodeled, Fireplace, Full Bath, Wide Board Floor
- Level: Upper
- Area: 238 Square Feet
- Dimensions: 14 x 17
Bedroom
- Features: Walk-In Closet(s), Wide Board Floor
- Level: Upper
- Area: 160 Square Feet
- Dimensions: 10 x 16
Bedroom
- Features: Walk-In Closet(s), Wide Board Floor
- Level: Upper
- Area: 156 Square Feet
- Dimensions: 12 x 13
Bedroom
- Features: Wide Board Floor
- Level: Main
- Area: 64 Square Feet
- Dimensions: 8 x 8
Dining room
- Features: Built-in Features, Fireplace, Wood Stove, Wide Board Floor
- Level: Main
- Area: 260 Square Feet
- Dimensions: 13 x 20
Family room
- Features: High Ceilings, Beamed Ceilings, Gas Log Fireplace, Fireplace, Hardwood Floor, Wide Board Floor
- Level: Main
- Area: 325 Square Feet
- Dimensions: 13 x 25
Kitchen
- Features: Remodeled, Built-in Features, Country, Tile Floor, Wide Board Floor
- Level: Main
- Area: 130 Square Feet
- Dimensions: 10 x 13
Living room
- Features: Fireplace, Wide Board Floor
- Level: Main
- Area: 182 Square Feet
- Dimensions: 13 x 14
Sun room
- Features: Slate Floor
- Level: Main
- Area: 434 Square Feet
- Dimensions: 14 x 31
Heating
- Forced Air, Oil, Propane
Cooling
- Window Unit(s)
Appliances
- Included: Oven/Range, Refrigerator, Dishwasher, Washer, Dryer, Water Heater
- Laundry: Lower Level
Features
- Doors: French Doors
- Windows: Thermopane Windows
- Basement: Full
- Attic: Partially Finished,Walk-up
- Number of fireplaces: 2
- Fireplace features: Insert
Interior area
- Total structure area: 2,629
- Total interior livable area: 2,629 sqft
- Finished area above ground: 2,629
Property
Parking
- Total spaces: 2
- Parking features: Detached, Driveway, Garage Door Opener, Paved
- Garage spaces: 2
- Has uncovered spaces: Yes
Features
- Patio & porch: Patio
- Exterior features: Fruit Trees, Rain Gutters, Garden, Lighting, Stone Wall
- On waterfront: Yes
- Waterfront features: Waterfront, Brook, Walk to Water
Lot
- Size: 2.35 Acres
- Features: Few Trees
Details
- Additional structures: Shed(s)
- Parcel number: 1308540
- Zoning: RESA
- Other equipment: Generator Ready
Construction
Type & style
- Home type: SingleFamily
- Architectural style: Colonial
- Property subtype: Single Family Residence
Materials
- Wood Siding
- Foundation: Concrete Perimeter
- Roof: Asphalt
Condition
- New construction: No
- Year built: 1739
Utilities & green energy
- Sewer: Septic Tank
- Water: Shared Well
- Utilities for property: Cable Available
Green energy
- Energy efficient items: Thermostat, Windows
Community & HOA
Community
- Subdivision: Jackson's Cove
HOA
- Has HOA: No
Location
- Region: Oxford
Financial & listing details
- Price per square foot: $274/sqft
- Tax assessed value: $314,650
- Annual tax amount: $6,296
- Date on market: 2/11/2026
Estimated market value
Not available
Estimated sales range
Not available
Not available
Price history
Price history
| Date | Event | Price |
|---|---|---|
| 2/20/2026 | Listed for sale | $719,900+65.1%$274/sqft |
Source: | ||
| 7/25/2020 | Sold | $436,000-6.2%$166/sqft |
Source: | ||
| 5/21/2020 | Pending sale | $465,000$177/sqft |
Source: Klemm Real Estate Inc #170271428 Report a problem | ||
| 2/12/2020 | Listed for sale | $465,000-7%$177/sqft |
Source: Klemm Real Estate Inc #170271428 Report a problem | ||
| 6/28/2006 | Sold | $500,000$190/sqft |
Source: | ||
Public tax history
Public tax history
| Year | Property taxes | Tax assessment |
|---|---|---|
| 2025 | $6,296 -2.8% | $314,650 +25.4% |
| 2024 | $6,478 +5.3% | $251,000 |
| 2023 | $6,152 +0.6% | $251,000 |
| 2022 | $6,114 +5.9% | $251,000 |
| 2021 | $5,773 | $251,000 +15.7% |
| 2020 | $5,773 +11.6% | $217,000 |
| 2019 | $5,173 +3.4% | $217,000 |
| 2018 | $5,002 +3.8% | $217,000 |
| 2017 | $4,820 -8.3% | $217,000 |
| 2016 | $5,254 -2.5% | $217,000 +0.6% |
| 2015 | $5,386 +11.1% | $215,800 -13.8% |
| 2006 | $4,850 -1.6% | $250,400 +40.6% |
| 2005 | $4,930 +0.1% | $178,040 |
| 2003 | $4,925 +58.1% | $178,040 +42.9% |
| 2001 | $3,116 | $124,628 |
Find assessor info on the county website
BuyAbility℠ payment
Est. payment
$4,668/mo
Principal & interest
$3390
Property taxes
$1278
Climate risks
Neighborhood: 06478
Nearby schools
GreatSchools rating
- NAQuaker Farms SchoolGrades: PK-2Distance: 2.4 mi
- 7/10Oxford Middle SchoolGrades: 6-8Distance: 2.4 mi
- 6/10Oxford High SchoolGrades: 9-12Distance: 3.9 mi
