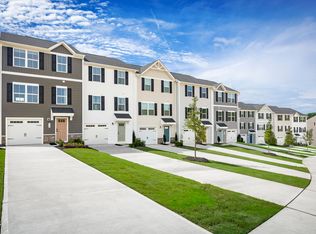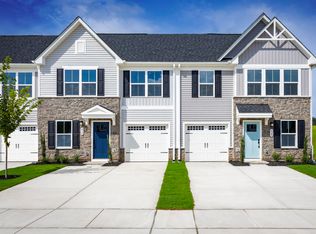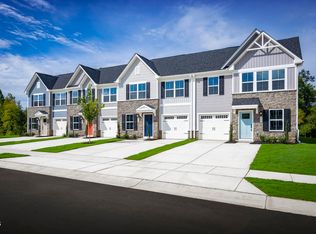TO BE BUILT: Welcome to Ryan Homes at Rollman Farms Villas. This 3-bedroom, 2.5-bath Nassau Cove features a first-floor primary bedroom and offers 1,628 square feet of comfortable living space with a 1-car garage. Since this home is to be built, you can customize it with the features you desire. Step inside to a bright kitchen with a large island that opens to the great room and dining area. It is a perfect space for everyday living or hosting friends and family. You can also choose to add a patio for more outdoor enjoyment. The highlight of the main floor is the spacious primary bedroom with a private bathroom, double sinks, and a large walk-in closet. Having the primary suite on the first floor adds comfort and convenience. Throughout the home, you will find luxury finishes that add style and quality to every room. This peaceful community is just 12 minutes from downtown Raleigh. Schedule your appointment today to start your homebuying journey.
New construction
Price increase: $3K (2/24)
$323,990
1424 Rollman Farm Rd, Raleigh, NC 27603
3beds
1,628sqft
Est.:
Townhouse, Residential
Built in 2026
2,613.6 Square Feet Lot
$-- Zestimate®
$199/sqft
$150/mo HOA
What's special
Large walk-in closetDouble sinks
- 104 days |
- 223 |
- 11 |
Zillow last checked: 8 hours ago
Listing updated: February 24, 2026 at 09:14am
Listed by:
Linda Shaw 919-210-4756,
Esteem Properties
Source: Doorify MLS,MLS#: 10133099
Tour with a local agent
Facts & features
Interior
Bedrooms & bathrooms
- Bedrooms: 3
- Bathrooms: 3
- Full bathrooms: 2
- 1/2 bathrooms: 1
Heating
- Natural Gas
Cooling
- Central Air
Appliances
- Included: Dishwasher, Disposal, Electric Range, Electric Water Heater, Microwave, Refrigerator, Stainless Steel Appliance(s)
- Laundry: Laundry Room, Main Level
Features
- Granite Counters, Kitchen Island, Smart Thermostat
- Flooring: Carpet, Vinyl
Interior area
- Total structure area: 1,628
- Total interior livable area: 1,628 sqft
- Finished area above ground: 1,628
- Finished area below ground: 0
Property
Parking
- Total spaces: 2
- Parking features: Driveway, Garage, Garage Faces Front
- Attached garage spaces: 1
Features
- Levels: One and One Half
- Stories: 1.5
- Has view: Yes
Lot
- Size: 2,613.6 Square Feet
Details
- Parcel number: 24
- Special conditions: Standard
Construction
Type & style
- Home type: Townhouse
- Architectural style: Craftsman
- Property subtype: Townhouse, Residential
Materials
- Stone Veneer, Vinyl Siding
- Foundation: Slab
- Roof: Shingle
Condition
- New construction: Yes
- Year built: 2026
- Major remodel year: 2026
Details
- Builder name: Ryan Homes
Utilities & green energy
- Sewer: Public Sewer
- Water: Public
Community & HOA
Community
- Features: Playground, Sidewalks, Street Lights
- Subdivision: Rollman Farms
HOA
- Has HOA: Yes
- Amenities included: Maintenance Grounds, Playground
- Services included: Maintenance Grounds, Storm Water Maintenance
- HOA fee: $150 monthly
Location
- Region: Raleigh
Financial & listing details
- Price per square foot: $199/sqft
- Date on market: 11/14/2025
Estimated market value
Not available
Estimated sales range
Not available
Not available
Price history
Price history
| Date | Event | Price |
|---|---|---|
| 2/24/2026 | Price change | $323,990+0.9%$199/sqft |
Source: | ||
| 2/22/2026 | Price change | $320,990+0.3%$197/sqft |
Source: | ||
| 1/17/2026 | Price change | $319,990-1.5%$197/sqft |
Source: | ||
| 12/18/2025 | Price change | $324,985+3.2%$200/sqft |
Source: | ||
| 12/4/2025 | Price change | $314,990+1.6%$193/sqft |
Source: | ||
| 11/14/2025 | Listed for sale | $309,990$190/sqft |
Source: | ||
| 11/14/2025 | Listing removed | $309,990$190/sqft |
Source: | ||
| 8/28/2025 | Price change | $309,990-1.6%$190/sqft |
Source: | ||
| 6/24/2025 | Price change | $314,990-1.6%$193/sqft |
Source: | ||
| 5/16/2025 | Listed for sale | $319,990$197/sqft |
Source: | ||
Public tax history
Public tax history
Tax history is unavailable.BuyAbility℠ payment
Est. payment
$1,842/mo
Principal & interest
$1508
Property taxes
$184
HOA Fees
$150
Climate risks
Neighborhood: 27603
Nearby schools
GreatSchools rating
- 8/10Vandora Springs ElementaryGrades: PK-5Distance: 1.5 mi
- 2/10North Garner MiddleGrades: 6-8Distance: 2.9 mi
- 5/10Garner HighGrades: 9-12Distance: 1.5 mi
Schools provided by the listing agent
- Elementary: Wake - Vandora Springs
- Middle: Wake - North Garner
- High: Wake - Garner
Source: Doorify MLS. This data may not be complete. We recommend contacting the local school district to confirm school assignments for this home.




