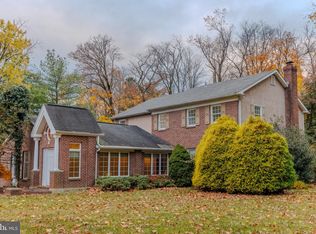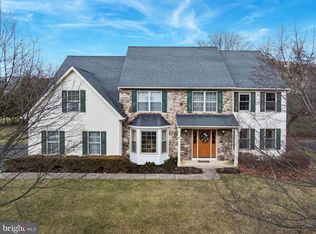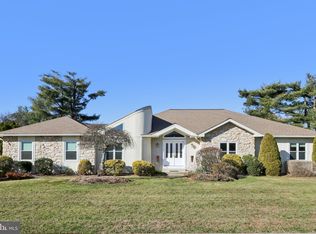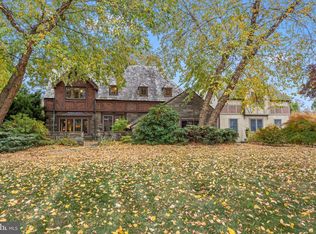*Historic Lukens Manor* This extraordinary Circa 1815, 5 bedrooms, 2.1 bath Pennsylvania Federal Farmhouse has been elegantly restored to its original grandeur overlooking the 2.3-acre private lush grounds with a circular driveway and high velocity Central Air. This enchanting residence is accented with warmth, character, deep window sills, an abundance of natural sunlight and detail created by the original master craftsmen throughout. There are 7 decorative fireplaces, the kitchen walk-in fireplace was originally used for cooking, there are beautiful wide plank floors, high ceilings and 2 stairways. The original interior doors on the first floor are cherry and pine doors on the second level both include the original period locks and brass knobs. The magnificent 2 STORY STONE BANK BARN is absolutely stunning, it has been renovated and is possibly a perfect space for an artist studio, a personal collector or gym. The lower level of the barn could offer space for a car collector. The separate C 1827 carriage house has electric heat split air conditioning and could provide excellent space for a workshop including an upper level and power room. This sunny home features timeless elegance, the central hall entry is accented with portions of artwork believed to be painted by the itinerant artist for the wealthy Lukens family and a grand staircase with a cherry railing. The warm and inviting living room is accented with deep window sills, wide plank wood floors, a gorgeous fireplace surrounded with King of Prussia marble and a detailed wood mantel, the elegance of the spacious dining room is highlighted with original wide plank wood floors, a fireplace and views of the picturesque setting, a perfect place to entertain holiday guests or quiet family dining. The country kitchen features the original walk-in cooking fireplace, cherry cabinets, dishwasher and gas cooking, a spacious comfortable family room and an expansive mud room/laundry room which includes Mercer tile floors, a powder room, extra storage and entry to the rear covered porch complete this level. The 2nd level offers the primary bedroom wing with a full bath and entry to the back staircase; there are 4 spacious additional bright and airy bedrooms and a hall bath. The 3th level includes 4 additional rooms which are unheated but have central air. The high velocity air conditioning was installed on all 3 floors in 2019, the 200-amp electrical service was updated in 2025 and the electric hot water heater was installed in 2020. Heater is gas hot water. [Heater is gas powered furnace with hot water baseboard on 1st floor & radiators on 2nd floor) The Pennsylvania stone bank barn offers soaring ceilings, oversized custom windows and skylights, exterior barn doors slide back to reveal French doors that allow additional light and industrial ceiling fans to increase air flow, split units for heat and air conditioning[electric mini-splits are installed in lower level of the barn; 4 gas furnaces heat the upper level]. The barn and carriage are being sold as is condition. There is an extraordinary amount of property for a pool, play areas or outdoor entertaining in this park-like setting. Conveniently Located with easy access to PA Turnpike, Septa Train to Center city, shopping centers, restaurants, downtown Ambler’s Festivals, Theater and Playhouse. Sought after upper Dublin Schools.
Pending
$879,000
1425 E Welsh Rd, Maple Glen, PA 19002
5beds
4,460sqft
Est.:
Single Family Residence
Built in 1815
2.31 Acres Lot
$854,200 Zestimate®
$197/sqft
$-- HOA
What's special
Primary bedroom wingAdditional roomsPark-like settingOriginal master craftsmenOversized custom windowsAbundance of natural sunlightBeautiful wide plank floors
- 95 days |
- 310 |
- 13 |
Zillow last checked: 8 hours ago
Listing updated: December 22, 2025 at 05:10pm
Listed by:
Jane Douglass 215-850-2120,
BHHS Fox & Roach-Blue Bell 2155422200
Source: Bright MLS,MLS#: PAMC2158832
Facts & features
Interior
Bedrooms & bathrooms
- Bedrooms: 5
- Bathrooms: 3
- Full bathrooms: 2
- 1/2 bathrooms: 1
- Main level bathrooms: 1
Rooms
- Room types: Living Room, Dining Room, Primary Bedroom, Bedroom 2, Bedroom 3, Bedroom 4, Bedroom 5, Kitchen, Family Room, Basement, Foyer, Laundry, Other, Storage Room, Bathroom 2, Attic, Bonus Room, Primary Bathroom, Half Bath
Primary bedroom
- Level: Upper
Bedroom 2
- Level: Upper
Bedroom 3
- Level: Upper
Bedroom 4
- Level: Upper
Bedroom 5
- Level: Upper
Primary bathroom
- Level: Upper
Bathroom 2
- Level: Upper
Other
- Level: Upper
Basement
- Level: Lower
Bonus room
- Level: Upper
Bonus room
- Level: Upper
Dining room
- Features: Fireplace - Other
- Level: Main
Family room
- Level: Main
Foyer
- Level: Main
- Area: 270 Square Feet
- Dimensions: 30 x 9
Half bath
- Level: Main
Kitchen
- Features: Fireplace - Other
- Level: Main
Laundry
- Level: Main
Living room
- Features: Fireplace - Other
- Level: Main
Mud room
- Level: Main
- Area: 162 Square Feet
- Dimensions: 18 x 9
Other
- Level: Upper
Storage room
- Level: Upper
Heating
- Baseboard, Natural Gas
Cooling
- Central Air, Electric
Appliances
- Included: Gas Water Heater
- Laundry: Laundry Room, Mud Room
Features
- Additional Stairway, Floor Plan - Traditional, Chair Railings, 9'+ Ceilings, Plaster Walls
- Flooring: Hardwood, Wood
- Basement: Concrete
- Number of fireplaces: 7
Interior area
- Total structure area: 4,460
- Total interior livable area: 4,460 sqft
- Finished area above ground: 4,460
- Finished area below ground: 0
Video & virtual tour
Property
Parking
- Parking features: Gravel, Driveway
- Has uncovered spaces: Yes
Accessibility
- Accessibility features: None
Features
- Levels: Three
- Stories: 3
- Exterior features: Lighting, Extensive Hardscape
- Pool features: None
Lot
- Size: 2.31 Acres
- Dimensions: 315.00 x 0.00
Details
- Additional structures: Above Grade, Below Grade, Outbuilding
- Parcel number: 540016684002
- Zoning: A
- Special conditions: Standard
Construction
Type & style
- Home type: SingleFamily
- Architectural style: Farmhouse/National Folk
- Property subtype: Single Family Residence
Materials
- Stone, Stucco, Masonry
- Foundation: Stone
- Roof: Architectural Shingle
Condition
- New construction: No
- Year built: 1815
Utilities & green energy
- Electric: 200+ Amp Service
- Sewer: On Site Septic
- Water: Well
Community & HOA
Community
- Subdivision: Maple Glen
HOA
- Has HOA: No
Location
- Region: Maple Glen
- Municipality: UPPER DUBLIN TWP
Financial & listing details
- Price per square foot: $197/sqft
- Tax assessed value: $301,410
- Annual tax amount: $15,068
- Date on market: 10/18/2025
- Listing agreement: Exclusive Agency
- Listing terms: Conventional,Cash
- Exclusions: Big Blue Cabinet In Kitchen
- Ownership: Fee Simple
Estimated market value
$854,200
$811,000 - $897,000
$4,775/mo
Price history
Price history
| Date | Event | Price |
|---|---|---|
| 11/23/2025 | Pending sale | $879,000$197/sqft |
Source: | ||
| 11/6/2025 | Contingent | $879,000$197/sqft |
Source: | ||
| 10/18/2025 | Listed for sale | $879,000-5%$197/sqft |
Source: | ||
| 3/6/2021 | Listing removed | -- |
Source: | ||
| 9/16/2020 | Price change | $925,000-6.1%$207/sqft |
Source: Long & Foster Real Estate, Inc. #PAMC638446 Report a problem | ||
Public tax history
Public tax history
| Year | Property taxes | Tax assessment |
|---|---|---|
| 2015 | $11,821 +5.3% | $301,410 |
| 2014 | $11,227 | $301,410 |
| 2013 | $11,227 +0.2% | $301,410 |
Find assessor info on the county website
BuyAbility℠ payment
Est. payment
$4,639/mo
Principal & interest
$3408
Property taxes
$923
Home insurance
$308
Climate risks
Neighborhood: 19002
Nearby schools
GreatSchools rating
- 8/10Jarrettown El SchoolGrades: K-5Distance: 1.2 mi
- 7/10Sandy Run Middle SchoolGrades: 6-8Distance: 2.8 mi
- 9/10Upper Dublin High SchoolGrades: 9-12Distance: 2.2 mi
Schools provided by the listing agent
- High: Upper Dublin
- District: Upper Dublin
Source: Bright MLS. This data may not be complete. We recommend contacting the local school district to confirm school assignments for this home.
- Loading




