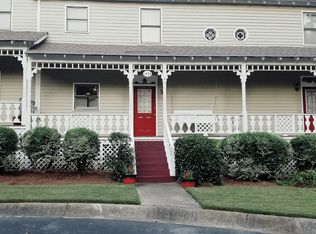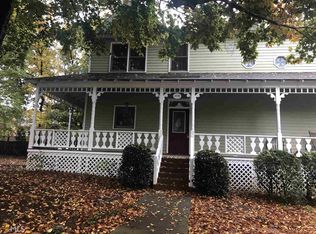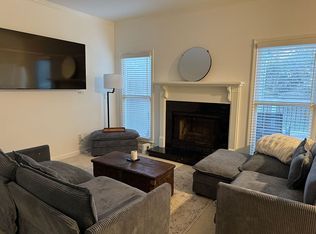Closed
$309,000
1437 Cambridge Cmn, Decatur, GA 30033
2beds
1,266sqft
Townhouse, Residential
Built in 1986
1,367.78 Square Feet Lot
$293,700 Zestimate®
$244/sqft
$2,107 Estimated rent
Home value
$293,700
$264,000 - $326,000
$2,107/mo
Zestimate® history
Loading...
Owner options
Explore your selling options
What's special
Amazing opportunity in sought after Cambridge Common. Gorgeous Victorian style community in a super convenient location. Only steps to Oak Grove market and easy access to Emory, CDC and downtown Decatur. Inviting rocking chair front porch welcomes you home. Cozy family room is accentuated by the fireplace with gas logs. Open concept formal dining room or home office is adjacent the family room. Eat in kitchen with 42" upper cabinets or you can use the breakfast room for additional cabinetry or work space. Attractive hardwood flooring throughout the main level and 9’ smooth finish ceilings. Two spacious bedrooms upstairs with private baths. Primary suite features a walk in closet. Large linen closet in the upstairs hallway provides ample storage. Huge back deck with composite flooring and overlooks a wooded area-a nature lovers paradise! You will love the easy access to all the area amenities including parks, trails, shopping, exceptional restaurants and much more. Well maintained community with an active HOA and attentive Board. New architectural roofs installed in 2023. Unit is in good shape with fresh paint and brand new carpet. Awaiting your personal touches. Hurry, priced to sell!
Zillow last checked: 8 hours ago
Listing updated: October 23, 2024 at 10:53pm
Listing Provided by:
David Butler,
Relocation Realty, Inc.
Bought with:
Kurt Rosenhauer, 415743
Chapman Hall Premier, REALTORS
Source: FMLS GA,MLS#: 7455190
Facts & features
Interior
Bedrooms & bathrooms
- Bedrooms: 2
- Bathrooms: 3
- Full bathrooms: 2
- 1/2 bathrooms: 1
Primary bedroom
- Features: Double Master Bedroom, Split Bedroom Plan
- Level: Double Master Bedroom, Split Bedroom Plan
Bedroom
- Features: Double Master Bedroom, Split Bedroom Plan
Primary bathroom
- Features: Tub/Shower Combo
Dining room
- Features: Open Concept, Separate Dining Room
Kitchen
- Features: Breakfast Room, Cabinets Stain, Eat-in Kitchen, Laminate Counters, Pantry
Heating
- Natural Gas
Cooling
- Ceiling Fan(s), Central Air
Appliances
- Included: Dishwasher, Disposal, Gas Range, Gas Water Heater, Range Hood, Refrigerator
- Laundry: Upper Level
Features
- Entrance Foyer, High Ceilings 9 ft Main
- Flooring: Carpet, Ceramic Tile, Hardwood
- Windows: Wood Frames
- Basement: None
- Number of fireplaces: 1
- Fireplace features: Factory Built, Family Room
- Common walls with other units/homes: 2+ Common Walls
Interior area
- Total structure area: 1,266
- Total interior livable area: 1,266 sqft
Property
Parking
- Total spaces: 3
- Parking features: Parking Lot, Unassigned
Accessibility
- Accessibility features: None
Features
- Levels: Two
- Stories: 2
- Patio & porch: Deck
- Exterior features: Rain Gutters
- Pool features: None
- Spa features: None
- Fencing: None
- Has view: Yes
- View description: City
- Waterfront features: None
- Body of water: None
Lot
- Size: 1,367 sqft
- Dimensions: 26 x 50
- Features: Level, Wooded
Details
- Additional structures: None
- Parcel number: 18 149 22 027
- Other equipment: None
- Horse amenities: None
Construction
Type & style
- Home type: Townhouse
- Architectural style: Victorian
- Property subtype: Townhouse, Residential
- Attached to another structure: Yes
Materials
- Frame
- Foundation: Block
- Roof: Composition
Condition
- Resale
- New construction: No
- Year built: 1986
Utilities & green energy
- Electric: 110 Volts, 220 Volts
- Sewer: Public Sewer
- Water: Public
- Utilities for property: Cable Available, Electricity Available, Natural Gas Available, Phone Available, Sewer Available, Underground Utilities, Water Available
Green energy
- Energy efficient items: None
- Energy generation: None
Community & neighborhood
Security
- Security features: Smoke Detector(s)
Community
- Community features: Homeowners Assoc
Location
- Region: Decatur
- Subdivision: Cambridge Common
HOA & financial
HOA
- Has HOA: Yes
- HOA fee: $350 monthly
- Services included: Maintenance Grounds, Maintenance Structure, Pest Control, Reserve Fund, Termite
- Association phone: 770-904-5271
Other
Other facts
- Listing terms: Cash,Conventional,FHA
- Ownership: Fee Simple
- Road surface type: Asphalt
Price history
| Date | Event | Price |
|---|---|---|
| 10/21/2024 | Sold | $309,000$244/sqft |
Source: | ||
| 9/24/2024 | Pending sale | $309,000$244/sqft |
Source: | ||
| 9/13/2024 | Listed for sale | $309,000+197.1%$244/sqft |
Source: | ||
| 1/16/2016 | Sold | $104,000$82/sqft |
Source: Public Record Report a problem | ||
Public tax history
| Year | Property taxes | Tax assessment |
|---|---|---|
| 2025 | $4,372 +320.5% | $135,160 +0.6% |
| 2024 | $1,040 +28.7% | $134,360 +0.1% |
| 2023 | $808 -15.9% | $134,200 +17.1% |
Find assessor info on the county website
Neighborhood: North Decatur
Nearby schools
GreatSchools rating
- 7/10Sagamore Hills Elementary SchoolGrades: PK-5Distance: 0.9 mi
- 5/10Henderson Middle SchoolGrades: 6-8Distance: 3.9 mi
- 7/10Lakeside High SchoolGrades: 9-12Distance: 1.7 mi
Schools provided by the listing agent
- Elementary: Sagamore Hills
- Middle: Henderson - Dekalb
- High: Lakeside - Dekalb
Source: FMLS GA. This data may not be complete. We recommend contacting the local school district to confirm school assignments for this home.
Get a cash offer in 3 minutes
Find out how much your home could sell for in as little as 3 minutes with a no-obligation cash offer.
Estimated market value$293,700
Get a cash offer in 3 minutes
Find out how much your home could sell for in as little as 3 minutes with a no-obligation cash offer.
Estimated market value
$293,700


