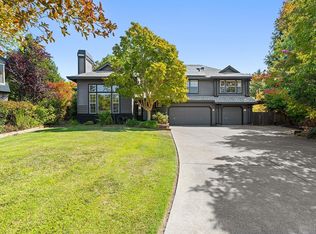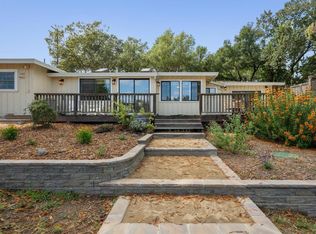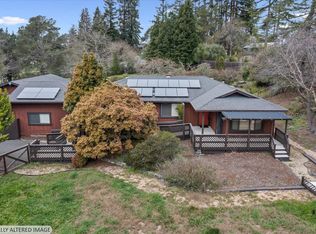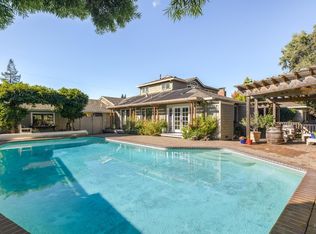Discover a stunning custom-built, single-story country property nestled on 2.17 acres. This private home is tucked down a peaceful country lane; majestic redwoods and open pastures allow for light and privacy. Featuring 4 spacious bedrooms and 2.5 baths, it boasts high ceilings, steamed birch hardwood floors, a dedicated office, and a generous 3-car garage. Enjoy relaxing on the wrap-around porch and expansive decks or unwind by the water feature. The property also offers a covered area with connections ready for a spa. Outdoor living is enhanced by the beautiful scenery, with both privacy and convenience. Located close to Occidental, the coast, and the Russian River, and just minutes from the charming town of Sebastopol.
For sale
$1,795,000
14375 Occidental Road, Sebastopol, CA 95472
4beds
3,266sqft
Est.:
Single Family Residence
Built in 2001
2.17 Acres Lot
$-- Zestimate®
$550/sqft
$-- HOA
What's special
Water featureWrap-around porchBeautiful sceneryDedicated officeHigh ceilingsExpansive decksSteamed birch hardwood floors
- 7 hours |
- 757 |
- 34 |
Zillow last checked: 8 hours ago
Listing updated: 23 hours ago
Listed by:
Marilyn Coffin DRE #00982574 707-319-1440,
Coldwell Banker Realty 707-762-6611
Source: BAREIS,MLS#: 326001773 Originating MLS: Sonoma
Originating MLS: Sonoma
Tour with a local agent
Facts & features
Interior
Bedrooms & bathrooms
- Bedrooms: 4
- Bathrooms: 3
- Full bathrooms: 2
- 1/2 bathrooms: 1
Rooms
- Room types: Dining Room, Family Room, Great Room, Kitchen, Laundry, Living Room, Master Bathroom, Master Bedroom, Office
Primary bedroom
- Features: Closet, Outside Access, Sitting Area, Walk-In Closet(s)
- Level: Main
Bedroom
- Level: Main
Primary bathroom
- Features: Double Vanity, Low-Flow Toilet(s), Marble, Shower Stall(s), Soaking Tub, Walk-In Closet(s), Window
Bathroom
- Features: Skylight/Solar Tube, Tile, Tub w/Shower Over
- Level: Main
Dining room
- Features: Formal Area
- Level: Main
Family room
- Features: Cathedral/Vaulted, Deck Attached
- Level: Main
Kitchen
- Features: Breakfast Area, Granite Counters, Kitchen Island, Kitchen/Family Combo, Pantry Cabinet
- Level: Main
Living room
- Features: Cathedral/Vaulted
- Level: Main
Heating
- Central, Heat Pump, Propane, Propane Stove
Cooling
- Ceiling Fan(s), Central Air, Heat Pump
Appliances
- Included: Built-In Gas Range, Dishwasher, Double Oven, Gas Cooktop, Microwave, Tankless Water Heater, Dryer, Washer
- Laundry: Cabinets, Inside Room, Sink
Features
- Cathedral Ceiling(s), Formal Entry, Storage, Wet Bar
- Flooring: Carpet, Tile, Wood
- Windows: Bay Window(s), Dual Pane Full, Skylight(s), Skylight Tube, Window Coverings
- Has basement: No
- Number of fireplaces: 2
- Fireplace features: Double Sided, Family Room, Gas Piped, Master Bedroom, Wood Burning
Interior area
- Total structure area: 3,266
- Total interior livable area: 3,266 sqft
Property
Parking
- Total spaces: 5
- Parking features: Attached, Electric Vehicle Charging Station(s), Garage Door Opener, Garage Faces Side, Inside Entrance, RV Possible, Open, Uncovered Parking Spaces 2+, Paved
- Attached garage spaces: 3
- Has uncovered spaces: Yes
Features
- Levels: One
- Stories: 1
- Patio & porch: Covered, Front Porch, Deck, Wrap Around
- Has spa: Yes
- Spa features: Bath
- Fencing: Back Yard,Fenced,Partial,Wire,Wood
- Has view: Yes
- View description: Pasture, Trees/Woods
Lot
- Size: 2.17 Acres
- Features: Cul-De-Sac, Garden, Landscaped, Landscape Front, Low Maintenance, Meadow West, Private, Secluded, Irregular Lot
Details
- Additional structures: Barn(s), Shed(s)
- Parcel number: 074080067000
- Special conditions: Standard
Construction
Type & style
- Home type: SingleFamily
- Architectural style: Contemporary,Farmhouse
- Property subtype: Single Family Residence
Materials
- Fiber Cement
- Foundation: Concrete Perimeter, Raised
- Roof: Composition
Condition
- Year built: 2001
Utilities & green energy
- Gas: Propane Tank Leased
- Sewer: Septic Tank
- Water: Private, Cistern, Well
- Utilities for property: Electricity Connected, Internet Available, Propane Tank Leased, Public, Underground Utilities
Green energy
- Energy efficient items: Cooling, Heating, Windows
- Energy generation: Solar
Community & HOA
Community
- Security: Carbon Monoxide Detector(s), Security System Leased, Smoke Detector(s)
HOA
- Has HOA: No
Location
- Region: Sebastopol
Financial & listing details
- Price per square foot: $550/sqft
- Tax assessed value: $988,364
- Annual tax amount: $11,595
- Date on market: 2/15/2026
- Electric utility on property: Yes
Estimated market value
Not available
Estimated sales range
Not available
$6,512/mo
Price history
Price history
| Date | Event | Price |
|---|---|---|
| 2/15/2026 | Listed for sale | $1,795,000$550/sqft |
Source: | ||
| 11/30/2025 | Listing removed | $1,795,000$550/sqft |
Source: | ||
| 11/3/2025 | Listed for sale | $1,795,000$550/sqft |
Source: | ||
| 10/24/2025 | Contingent | $1,795,000$550/sqft |
Source: | ||
| 9/6/2025 | Price change | $1,795,000-3%$550/sqft |
Source: | ||
Public tax history
Public tax history
| Year | Property taxes | Tax assessment |
|---|---|---|
| 2025 | $11,595 +1.7% | $988,364 +2% |
| 2024 | $11,396 +4.5% | $968,986 +2% |
| 2023 | $10,905 +1.9% | $949,987 +2% |
Find assessor info on the county website
BuyAbility℠ payment
Est. payment
$11,158/mo
Principal & interest
$8825
Property taxes
$1705
Home insurance
$628
Climate risks
Neighborhood: 95472
Nearby schools
GreatSchools rating
- NAHarmony Elementary SchoolGrades: K-1Distance: 1.4 mi
- 5/10Salmon Creek School - A CharterGrades: 2-8Distance: 1.4 mi
- 8/10Analy High SchoolGrades: 9-12Distance: 6.2 mi
Schools provided by the listing agent
- District: Sebastopol Union
Source: BAREIS. This data may not be complete. We recommend contacting the local school district to confirm school assignments for this home.
- Loading
- Loading



