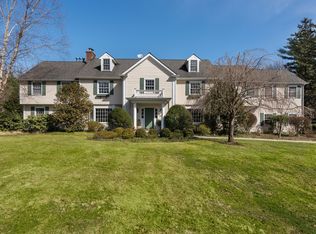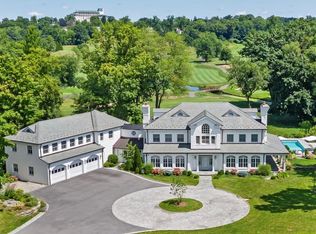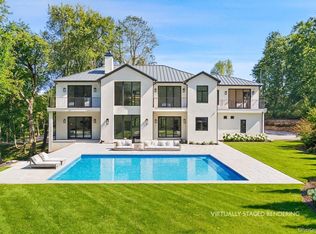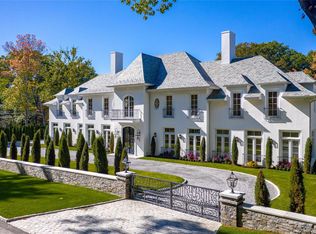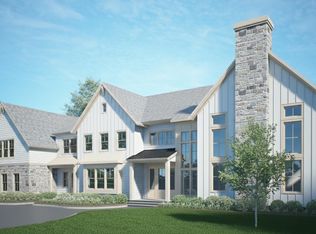THE ULTIMATE MODERN MASTERPIECE. Brand new, complete, and meticulously engineered, this sleek farmhouse is a masterclass in high-performance luxury. Built for the buyer who demands "best-in-class" quality, this home features a low-maintenance James Hardie exterior, an Atlas Pinnacle Pristine roof, and professional-grade Marvin windows and doors. Inside, the engineering is unrivaled: a high-efficiency gas-fired boiler powers a 20-zone radiant heating system, ensuring silent, precision comfort in every room. The main level boasts 10' ceilings and wide-plank white oak floors. A breathtaking family room with soaring cathedral ceilings serves as the architectural heart, while the sleek chef’s kitchen features a waterfall quartz island and European cabinetry. A versatile first-floor bedroom/office and a custom-outfitted mudroom cater to modern lifestyle needs. The second level is a study in scale, headlined by a primary suite with custom closets and three additional ensuite bedrooms. The true "showstopper" is the massive 25x36 game room, offering endless possibilities for a home theater or golf simulator. The fully-equipped lower level is complete with a dedicated playroom, home gym, and wine cellar—offering the space, sophistication, and peace of mind today’s discerning buyer deserves! Outside, the completely flat, oversized backyard is a rare find, ready for a pool, sports court, and outdoor kitchen. Ready for homeowners now, this house is a must-see!
New construction
$5,695,000
144 Wendover Road, Rye, NY 10580
5beds
8,086sqft
Single Family Residence, Residential
Built in 2025
1.54 Acres Lot
$5,604,200 Zestimate®
$704/sqft
$-- HOA
What's special
Completely flat oversized backyardWide-plank white oak floorsWaterfall quartz islandThree additional ensuite bedroomsCustom-outfitted mudroomLow-maintenance james hardie exteriorHigh-efficiency gas-fired boiler
- 4 hours |
- 429 |
- 19 |
Zillow last checked: 8 hours ago
Listing updated: 12 hours ago
Listing by:
Houlihan Lawrence Inc. 914-967-7680,
Christine Hazelton 914-309-9685
Source: OneKey® MLS,MLS#: 941230
Tour with a local agent
Facts & features
Interior
Bedrooms & bathrooms
- Bedrooms: 5
- Bathrooms: 6
- Full bathrooms: 5
- 1/2 bathrooms: 1
Other
- Description: Formal EH w/ glass windows, Formal Living Room, Office/ Guest Room w/ Full bathroom and built-ins, Formal DR, Butler's Pantry, Modern Chef's Kitchen w/ center island, breakfast area with custom builtins and doors to yard, Family Room w/ cathedral ceiling, fireplace, doors to patio, Powder Room with Dog Bath w/ service door, Custom built mudroom w/ door to to 3 car garage
- Level: First
Other
- Description: Primary Bedroom with trey ceiling, 2 Custom outfitted Walk in Closets, Spa like Primary Bath, BR /w bath, BR w/ Bath, BR w/ bath and door to hall, Laundry Room w/ double stackable washer and dryer, Massive 25x 36 Game Room
- Level: Second
Other
- Description: Playroom, Gym space, Win cellar, Mechanicals
- Level: Lower
Heating
- Radiant
Cooling
- Central Air
Appliances
- Included: Cooktop, Dishwasher, Disposal, Dryer, Microwave, Oven, Range, Refrigerator, Stainless Steel Appliance(s), Tankless Water Heater, Washer, Indirect Water Heater
- Laundry: Laundry Room
Features
- First Floor Bedroom, First Floor Full Bath, Cathedral Ceiling(s), Chefs Kitchen, Eat-in Kitchen, Entrance Foyer, Formal Dining, His and Hers Closets, Kitchen Island, Open Floorplan, Open Kitchen, Pantry, Primary Bathroom, Recessed Lighting, Storage, Wired for Sound
- Windows: Casement
- Basement: Partial,See Remarks,Unfinished
- Attic: Unfinished
- Number of fireplaces: 1
- Fireplace features: Electric, Family Room
Interior area
- Total structure area: 8,086
- Total interior livable area: 8,086 sqft
Property
Parking
- Total spaces: 3
- Parking features: Driveway, Garage
- Garage spaces: 3
- Has uncovered spaces: Yes
Features
- Levels: Two
- Patio & porch: Patio
Lot
- Size: 1.54 Acres
- Features: Back Yard, Front Yard, Level, Near School, Near Shops, Private, Sprinklers In Front, Sprinklers In Rear
Details
- Special conditions: None
Construction
Type & style
- Home type: SingleFamily
- Property subtype: Single Family Residence, Residential
Materials
- HardiPlank Type
Condition
- New Construction
- New construction: Yes
- Year built: 2025
- Major remodel year: 2025
Utilities & green energy
- Sewer: Public Sewer
- Water: Public
- Utilities for property: Natural Gas Available, Sewer Connected, Trash Collection Public, Water Connected
Community & HOA
HOA
- Has HOA: No
Location
- Region: Rye
Financial & listing details
- Price per square foot: $704/sqft
- Tax assessed value: $11,000
- Annual tax amount: $19,568
- Date on market: 1/22/2026
- Listing agreement: Exclusive Right To Sell
- Electric utility on property: Yes
Estimated market value
$5,604,200
$5.32M - $5.88M
Not available
Price history
Price history
| Date | Event | Price |
|---|---|---|
| 10/24/2025 | Listing removed | $5,895,000$729/sqft |
Source: | ||
| 6/27/2025 | Listed for sale | $5,895,000$729/sqft |
Source: | ||
Public tax history
Public tax history
Tax history is unavailable.BuyAbility℠ payment
Estimated monthly payment
Boost your down payment with 6% savings match
Earn up to a 6% match & get a competitive APY with a *. Zillow has partnered with to help get you home faster.
Learn more*Terms apply. Match provided by Foyer. Account offered by Pacific West Bank, Member FDIC.Climate risks
Neighborhood: 10580
Nearby schools
GreatSchools rating
- 9/10Harrison Avenue Elementary SchoolGrades: K-5Distance: 1.5 mi
- 7/10Louis M Klein Middle SchoolGrades: 6-8Distance: 1.4 mi
- 8/10Harrison High SchoolGrades: 9-12Distance: 1.6 mi
Schools provided by the listing agent
- Elementary: Harrison Avenue Elementary School
- Middle: Louis M Klein Middle School
- High: Harrison High School
Source: OneKey® MLS. This data may not be complete. We recommend contacting the local school district to confirm school assignments for this home.
