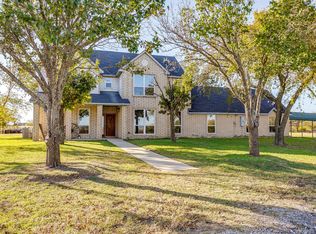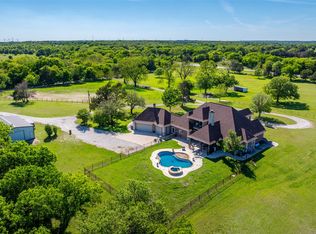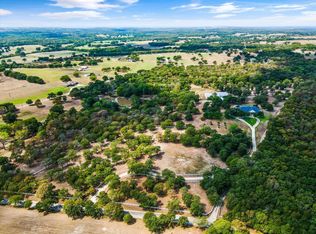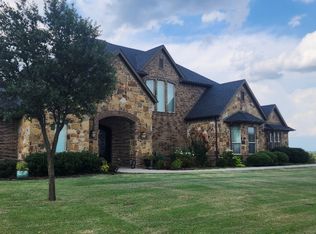Nestled on approximately 72 acres, this stunning two-story ranch style home offers the perfect country retreat! Located in the desirable 2A Slidell school district....soon to feature a brand-new school....this well-maintained home combines comfort, accessibility, and scenic beauty. Designed with an open and wheelchair friendly layout, the home features a large porch leading to an in ground lap pool, ideal for relaxation and entertaining. The attached carport includes a spacious storage area, adding convenience to the property.
Beyond the home, this extraordinary estate boasts four ponds, a barn, and two rainwater harvesting tanks for irrigation, making it a haven for nature lovers and those seeking country living. Whether you're looking for breathtaking views, wide open spaces, or endless potential, this slice of Texas paradise is here waiting for you to call it home!
Don’t miss this rare opportunity—schedule a showing today!
For sale
Price cut: $100K (12/30)
$1,750,000
14410 W Fm 455, Decatur, TX 76234
5beds
4,183sqft
Est.:
Farm, Single Family Residence
Built in 2003
72.52 Acres Lot
$-- Zestimate®
$418/sqft
$-- HOA
What's special
Ranch style homeAttached carportLarge porchRainwater harvesting tanksFour pondsSpacious storage areaIn ground lap pool
- 324 days |
- 749 |
- 39 |
Zillow last checked: 8 hours ago
Listing updated: December 30, 2025 at 02:04pm
Listed by:
EVERETTE NEWLAND 0456001 940-565-8326,
Newland Real Estate, Inc. 940-565-8326
Source: NTREIS,MLS#: 20854022
Tour with a local agent
Facts & features
Interior
Bedrooms & bathrooms
- Bedrooms: 5
- Bathrooms: 5
- Full bathrooms: 4
- 1/2 bathrooms: 1
Primary bedroom
- Features: Ceiling Fan(s), En Suite Bathroom, Separate Shower, Walk-In Closet(s)
- Level: First
- Dimensions: 13 x 16
Primary bedroom
- Features: Ceiling Fan(s)
- Level: Second
- Dimensions: 16 x 18
Bedroom
- Features: Ceiling Fan(s), En Suite Bathroom, Walk-In Closet(s)
- Level: First
- Dimensions: 13 x 17
Bedroom
- Features: Ceiling Fan(s), Walk-In Closet(s)
- Level: First
- Dimensions: 14 x 14
Bedroom
- Features: Ceiling Fan(s)
- Level: First
- Dimensions: 17 x 14
Dining room
- Level: First
- Dimensions: 20 x 14
Laundry
- Level: First
- Dimensions: 8 x 13
Living room
- Features: Ceiling Fan(s), Fireplace
- Level: First
- Dimensions: 18 x 19
Living room
- Level: Second
- Dimensions: 20 x 26
Heating
- Central, Propane
Cooling
- Electric
Appliances
- Included: Dishwasher, Electric Oven, Electric Range
Features
- Built-in Features, Multiple Master Suites, Pantry, Paneling/Wainscoting, Walk-In Closet(s)
- Flooring: Carpet, Hardwood, Tile, Vinyl
- Windows: Window Coverings
- Has basement: No
- Number of fireplaces: 1
- Fireplace features: Free Standing, Wood Burning Stove
Interior area
- Total interior livable area: 4,183 sqft
Video & virtual tour
Property
Parking
- Total spaces: 2
- Parking features: Additional Parking, Concrete, Carport
- Carport spaces: 1
- Covered spaces: 2
Accessibility
- Accessibility features: Accessible Full Bath, Accessible Approach with Ramp, Accessible Doors, Accessible Entrance
Features
- Levels: Two,One
- Stories: 1
- Patio & porch: Covered
- Pool features: Fenced, Gunite, In Ground, Lap, Outdoor Pool, Pool
- Fencing: Other
Lot
- Size: 72.52 Acres
- Features: Acreage, Agricultural, Few Trees
Details
- Additional structures: Barn(s)
- Parcel number: R60067
- Horse amenities: Barn
Construction
Type & style
- Home type: SingleFamily
- Architectural style: Ranch,Farmhouse
- Property subtype: Farm, Single Family Residence
Materials
- Foundation: Pillar/Post/Pier
- Roof: Composition
Condition
- Year built: 2003
Utilities & green energy
- Water: Community/Coop
- Utilities for property: Electricity Available, Propane, Water Available
Green energy
- Water conservation: Rain Water Collection
Community & HOA
Community
- Subdivision: Roberts
HOA
- Has HOA: No
Location
- Region: Decatur
Financial & listing details
- Price per square foot: $418/sqft
- Tax assessed value: $217,742
- Annual tax amount: $32
- Date on market: 2/28/2025
- Cumulative days on market: 327 days
- Listing terms: Cash,Conventional,FHA,VA Loan
- Electric utility on property: Yes
Estimated market value
Not available
Estimated sales range
Not available
$4,588/mo
Price history
Price history
| Date | Event | Price |
|---|---|---|
| 12/30/2025 | Price change | $1,750,000-5.4%$418/sqft |
Source: NTREIS #20854022 Report a problem | ||
| 7/2/2025 | Price change | $1,850,000-5.1%$442/sqft |
Source: NTREIS #20854022 Report a problem | ||
| 2/28/2025 | Listed for sale | $1,950,000$466/sqft |
Source: NTREIS #20854022 Report a problem | ||
Public tax history
Public tax history
| Year | Property taxes | Tax assessment |
|---|---|---|
| 2025 | $32 +0% | $17,386 -92% |
| 2024 | $32 -1% | $217,742 |
| 2023 | $33 +57.4% | $217,742 +108.6% |
Find assessor info on the county website
BuyAbility℠ payment
Est. payment
$11,641/mo
Principal & interest
$8826
Property taxes
$2202
Home insurance
$613
Climate risks
Neighborhood: 76234
Nearby schools
GreatSchools rating
- 5/10Slidell SchoolsGrades: PK-12Distance: 2 mi
Schools provided by the listing agent
- Elementary: Slidell
- Middle: Slidell
- High: Slidell
- District: Slidell ISD
Source: NTREIS. This data may not be complete. We recommend contacting the local school district to confirm school assignments for this home.
- Loading
- Loading



