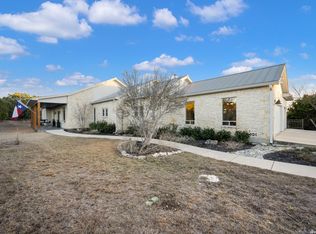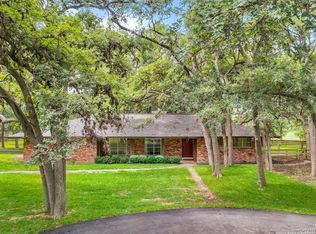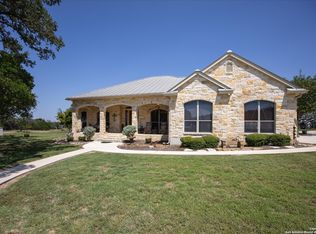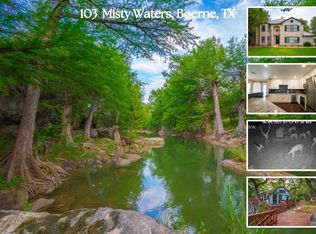Welcome to an extraordinary Hill Country retreat where exceptional privacy, beauty and comfort come together. The main 2110 sq ft home is masterfully crafted, blending rustic charm with refined luxury. Besides the gorgeous craftsmanship, the home boasts an open floor plan, stained glass, maximum storage and cubbies, a well house, storage building and rain water catchment system. The approximately 2000 sq ft guest house, with a huge car barn (three car) provides the same scenic views for family or guests, a true treasure. The guest house has a hidden Murphy bed behind a book case, a hidden staircase also behind a bookcase that leads to a massive upstairs apartment with stunning windows and views. (A separate driveway for a possible short term rental.)
For sale
$1,600,000
146/144 Ranger Creek Rd, Boerne, TX 78006
3beds
2,110sqft
Est.:
Single Family Residence
Built in 1993
4.41 Acres Lot
$1,508,100 Zestimate®
$758/sqft
$39/mo HOA
What's special
Open floor planMassive upstairs apartmentHidden staircaseStained glassStorage buildingHidden murphy bedStunning windows and views
- 195 days |
- 390 |
- 22 |
Zillow last checked: 8 hours ago
Listing updated: August 12, 2025 at 01:03pm
Listed by:
Susan Hallmark TREC #175064 (830) 688-6194,
Kuper Sotheby's Int'l Realty
Source: LERA MLS,MLS#: 1888749
Tour with a local agent
Facts & features
Interior
Bedrooms & bathrooms
- Bedrooms: 3
- Bathrooms: 3
- Full bathrooms: 2
- 1/2 bathrooms: 1
Primary bedroom
- Features: Split, Walk-In Closet(s), Ceiling Fan(s), Full Bath
- Area: 324
- Dimensions: 18 x 18
Bedroom 2
- Area: 238
- Dimensions: 14 x 17
Bedroom 3
- Area: 140
- Dimensions: 14 x 10
Primary bathroom
- Features: Tub/Shower Combo, Double Vanity, Soaking Tub
- Area: 143
- Dimensions: 13 x 11
Dining room
- Area: 90
- Dimensions: 10 x 9
Kitchen
- Area: 252
- Dimensions: 18 x 14
Living room
- Area: 330
- Dimensions: 22 x 15
Heating
- Central, Propane Owned
Cooling
- Ceiling Fan(s), Central Air
Appliances
- Included: Washer, Dryer, Cooktop, Built-In Oven, Gas Cooktop, Refrigerator, Disposal, Dishwasher, Plumbed For Ice Maker, Water Softener Owned, Vented Exhaust Fan, Gas Water Heater, Double Oven
- Laundry: Main Level, Laundry Room, Washer Hookup, Dryer Connection
Features
- One Living Area, Separate Dining Room, Eat-in Kitchen, Two Eating Areas, Breakfast Bar, Pantry, Loft, Utility Room Inside, High Ceilings, Walk-In Closet(s), Master Downstairs, Ceiling Fan(s), Solid Counter Tops, Programmable Thermostat
- Flooring: Carpet, Ceramic Tile, Wood
- Has basement: No
- Number of fireplaces: 1
- Fireplace features: Two, Living Room, Wood Burning, Other
Interior area
- Total interior livable area: 2,110 sqft
Video & virtual tour
Property
Parking
- Total spaces: 2
- Parking features: Two Car Garage, Attached, Open
- Attached garage spaces: 2
Accessibility
- Accessibility features: Grab Bars in Bathroom(s), Low Pile Carpet, Level Lot, Level Drive, First Floor Bath, Full Bath/Bed on 1st Flr, First Floor Bedroom
Features
- Levels: Two
- Stories: 2
- Patio & porch: Patio, Covered
- Exterior features: Partial Sprinkler System, Rain Gutters
- Pool features: None
- Fencing: Privacy
- Has view: Yes
- View description: County VIew
Lot
- Size: 4.41 Acres
- Features: 2 - 5 Acres
- Residential vegetation: Mature Trees
Details
- Additional structures: Detached Quarters, Second Residence, Workshop
- Parcel number: 1542000051020
Construction
Type & style
- Home type: SingleFamily
- Architectural style: Texas Hill Country
- Property subtype: Single Family Residence
Materials
- Stone
- Foundation: Slab
- Roof: Metal
Condition
- Pre-Owned
- New construction: No
- Year built: 1993
Utilities & green energy
- Electric: BEC
- Gas: Propane
- Sewer: Septic, Septic
- Water: Well, Private Well, Water Storage
- Utilities for property: City Garbage service
Community & HOA
Community
- Features: Waterfront Access, Playground
- Security: Smoke Detector(s)
- Subdivision: Lake Country
HOA
- Has HOA: Yes
- HOA fee: $465 annually
- HOA name: LAKE COUNTRY
Location
- Region: Boerne
Financial & listing details
- Price per square foot: $758/sqft
- Annual tax amount: $14,919
- Price range: $1.6M - $1.6M
- Date on market: 7/31/2025
- Cumulative days on market: 194 days
- Listing terms: Conventional,VA Loan,Cash
- Road surface type: Paved
Estimated market value
$1,508,100
$1.43M - $1.58M
$2,575/mo
Price history
Price history
| Date | Event | Price |
|---|---|---|
| 7/31/2025 | Listed for sale | $1,600,000$758/sqft |
Source: | ||
Public tax history
Public tax history
Tax history is unavailable.BuyAbility℠ payment
Est. payment
$10,128/mo
Principal & interest
$7929
Property taxes
$1600
Other costs
$599
Climate risks
Neighborhood: 78006
Nearby schools
GreatSchools rating
- 8/10Fabra Elementary SchoolGrades: PK-5Distance: 3.5 mi
- 8/10Boerne Middle NorthGrades: 6-8Distance: 4.1 mi
- 8/10Boerne High SchoolGrades: 9-12Distance: 5.6 mi
Schools provided by the listing agent
- Elementary: Fabra
- Middle: Boerne Middle N
- High: Boerne
- District: Boerne
Source: LERA MLS. This data may not be complete. We recommend contacting the local school district to confirm school assignments for this home.
- Loading
- Loading






