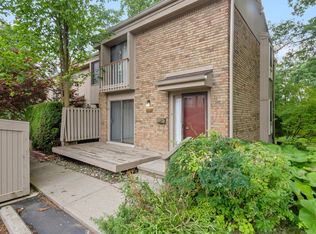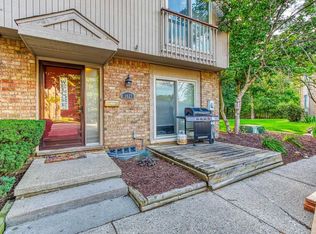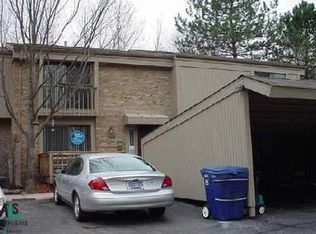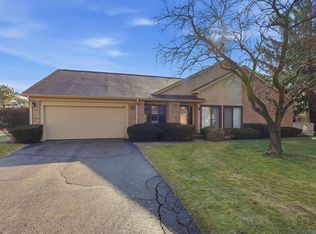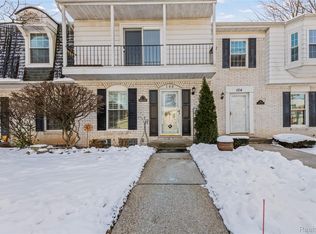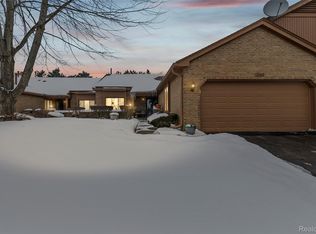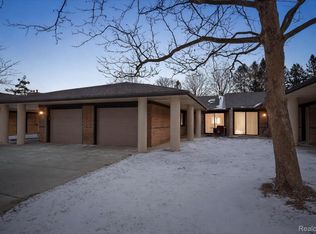BUYER BACKED OUT, NO FAULT OF SELLER - Welcome to this beautifully maintained 3-bedroom, 2-bath condo offering 1,412 square feet of comfortable living in one of Rochester Hills’ most desirable communities. Step inside to find a bright, open layout with modern updates throughout — including a sleek kitchen with rich cabinetry, quartz counters, and stainless-steel appliances and brand new HWT. The spacious living area flows seamlessly to a private deck, perfect for relaxing or entertaining. Upstairs, you’ll find three generously sized bedrooms and two full baths, including a serene primary bedroom with en suite and beautiful custom walk in closet space. A finished lower level adds bonus flexibility for a home office, gym, or media room. Enjoy worry-free living with an association that covers grounds maintenance, snow removal, trash, gas, and water — plus access to a sparkling community pool and scenic walking trails that connect directly to the popular Paint Creek Trail. Located just minutes from vibrant Downtown Rochester, residents can enjoy an abundance of shops, restaurants, and cultural attractions right at their fingertips. Two pets are welcome, making this the perfect place to call home for both you and your furry companions. BATVAI, 24 hour notice for showings.
For sale
$254,500
1476 Oakbrook E, Rochester, MI 48307
3beds
1,916sqft
Est.:
Condominium
Built in 1972
-- sqft lot
$256,900 Zestimate®
$133/sqft
$445/mo HOA
What's special
Modern updates throughoutQuartz countersBright open layoutThree generously sized bedroomsStainless-steel appliances
- 4 days |
- 1,825 |
- 55 |
Likely to sell faster than
Zillow last checked: 8 hours ago
Listing updated: February 20, 2026 at 10:00pm
Listed by:
Susan A Berry 248-646-6200,
Berkshire Hathaway HomeServices Kee Realty Bham 248-646-6200
Source: Realcomp II,MLS#: 20261010619
Tour with a local agent
Facts & features
Interior
Bedrooms & bathrooms
- Bedrooms: 3
- Bathrooms: 2
- Full bathrooms: 1
- 1/2 bathrooms: 1
Primary bedroom
- Level: Second
- Area: 192
- Dimensions: 12 X 16
Bedroom
- Level: Second
- Area: 120
- Dimensions: 10 X 12
Bedroom
- Level: Second
- Area: 120
- Dimensions: 10 X 12
Other
- Level: Second
- Area: 24
- Dimensions: 8 X 3
Other
- Level: Entry
- Area: 25
- Dimensions: 5 X 5
Other
- Level: Entry
- Area: 81
- Dimensions: 9 X 9
Family room
- Level: Basement
- Area: 220
- Dimensions: 11 X 20
Kitchen
- Level: Entry
- Area: 63
- Dimensions: 7 X 9
Laundry
- Level: Basement
- Area: 100
- Dimensions: 10 X 10
Living room
- Level: Entry
- Area: 240
- Dimensions: 12 X 20
Heating
- Forced Air, Natural Gas
Cooling
- Ceiling Fans, Central Air
Appliances
- Included: Dishwasher, Free Standing Electric Range, Free Standing Refrigerator, Microwave, Stainless Steel Appliances
- Laundry: In Unit
Features
- Basement: Finished
- Has fireplace: No
Interior area
- Total interior livable area: 1,916 sqft
- Finished area above ground: 1,412
- Finished area below ground: 504
Property
Parking
- Parking features: Assigned 1 Space, Covered, Parking Lot, No Garage, Carport
- Has carport: Yes
Features
- Levels: Two
- Stories: 2
- Entry location: GroundLevelwSteps
- Patio & porch: Deck, Porch
- Exterior features: Balcony, Lighting
- Pool features: Community, In Ground
Details
- Parcel number: 1510127063
- Special conditions: Short Sale No,Standard
Construction
Type & style
- Home type: Condo
- Architectural style: Colonial
- Property subtype: Condominium
Materials
- Brick
- Foundation: Basement, Poured
- Roof: Asphalt
Condition
- New construction: No
- Year built: 1972
- Major remodel year: 2023
Utilities & green energy
- Sewer: Public Sewer
- Water: Public
Community & HOA
Community
- Subdivision: OAKBROOK OCCPN 206
HOA
- Has HOA: Yes
- Services included: Gas, Maintenance Grounds, Maintenance Structure, Other, Snow Removal, Trash, Water
- HOA fee: $445 monthly
- HOA phone: 248-650-8983
Location
- Region: Rochester
Financial & listing details
- Price per square foot: $133/sqft
- Tax assessed value: $107,510
- Annual tax amount: $3,280
- Date on market: 2/20/2026
- Cumulative days on market: 100 days
- Listing agreement: Exclusive Right To Sell
- Listing terms: Cash,Conventional
- Exclusions: Exclusion(s) Do Not Exist
Estimated market value
$256,900
$244,000 - $270,000
$2,284/mo
Price history
Price history
| Date | Event | Price |
|---|---|---|
| 2/20/2026 | Listed for sale | $254,500-0.2%$133/sqft |
Source: | ||
| 2/19/2026 | Listing removed | $254,900$133/sqft |
Source: | ||
| 2/3/2026 | Listed for sale | $254,900$133/sqft |
Source: | ||
| 12/29/2025 | Listing removed | $2,850$1/sqft |
Source: Realcomp II #20251060496 Report a problem | ||
| 12/29/2025 | Contingent | $254,900$133/sqft |
Source: | ||
| 12/20/2025 | Price change | $254,900-3.8%$133/sqft |
Source: | ||
| 12/17/2025 | Listed for rent | $2,850$1/sqft |
Source: Realcomp II #20251060496 Report a problem | ||
| 12/12/2025 | Listed for sale | $264,900-1.5%$138/sqft |
Source: | ||
| 12/12/2025 | Listing removed | $269,000$140/sqft |
Source: | ||
| 11/30/2025 | Price change | $269,000-3.9%$140/sqft |
Source: | ||
| 10/26/2025 | Price change | $279,900-3.4%$146/sqft |
Source: | ||
| 10/11/2025 | Listed for sale | $289,900+16%$151/sqft |
Source: | ||
| 10/27/2023 | Sold | $250,000+0%$130/sqft |
Source: | ||
| 10/2/2023 | Pending sale | $249,900$130/sqft |
Source: | ||
| 9/29/2023 | Price change | $249,900-3.8%$130/sqft |
Source: | ||
| 9/22/2023 | Listed for sale | $259,900$136/sqft |
Source: | ||
Public tax history
Public tax history
Tax history is unavailable.BuyAbility℠ payment
Est. payment
$1,925/mo
Principal & interest
$1196
HOA Fees
$445
Property taxes
$284
Climate risks
Neighborhood: 48307
Nearby schools
GreatSchools rating
- 8/10Long Meadow Elementary SchoolGrades: PK-5Distance: 0.9 mi
- 10/10Rochester High SchoolGrades: 7-12Distance: 1.1 mi
- 8/10West Middle SchoolGrades: 6-12Distance: 2 mi
