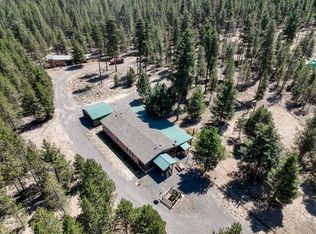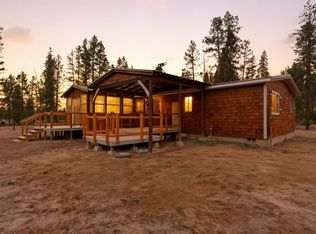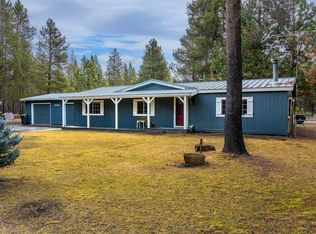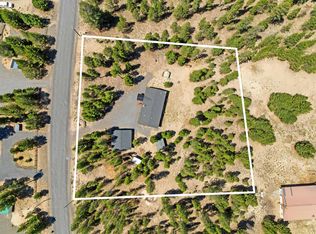This 7.91-acre unique property features a remodeled 3/2 set up for multi-generational living. Additional homesite with full hookups in place to build dream home. The heated underground greenhouse for year-round growing, dedicated yoga hut, and a Hipcamp-style guest area perfect for outdoor recreation or hosting. Nearly 8 acres of homesteading opportunities. There are two potential driveway access points, one on Midstate and one on Kurtz, providing flexibility for future development. The original foundation includes full electric and sewer hookups, offering the option to build a new home, shop, or studio. New well was installed in 2021. The large garage/shop provides ample space for storage or workspace, and horse stalls are in place for equestrian use. With plenty of room for gardens, livestock, and expansion, this is a unique opportunity to own an adaptable property with infrastructure in place for sustainable living and creative possibilities. Perimeter of property is fenced
Active
Price cut: $10K (1/23)
$385,000
149471 Midstate Rd, La Pine, OR 97739
3beds
2baths
1,440sqft
Est.:
Manufactured On Land, Manufactured Home
Built in 1977
7.91 Acres Lot
$-- Zestimate®
$267/sqft
$-- HOA
What's special
Horse stallsDedicated yoga hutHeated underground greenhouseHipcamp-style guest area
- 211 days |
- 1,387 |
- 105 |
Zillow last checked: 8 hours ago
Listing updated: January 23, 2026 at 08:18am
Listed by:
Knightsbridge International 541-312-2113
Source: Oregon Datashare,MLS#: 220207400
Facts & features
Interior
Bedrooms & bathrooms
- Bedrooms: 3
- Bathrooms: 2
Heating
- Electric
Cooling
- Heat Pump
Appliances
- Included: Dryer, Oven, Refrigerator
Features
- Flooring: Laminate
- Windows: Double Pane Windows
- Has fireplace: Yes
- Fireplace features: Wood Burning
- Common walls with other units/homes: No Common Walls
Interior area
- Total structure area: 1,440
- Total interior livable area: 1,440 sqft
Property
Parking
- Total spaces: 1
- Parking features: Detached, RV Access/Parking, RV Garage, Storage, Workshop in Garage
- Garage spaces: 1
Features
- Levels: One
- Stories: 1
- Exterior features: RV Hookup
- Fencing: Fenced
- Has view: Yes
- View description: Forest
Lot
- Size: 7.91 Acres
- Features: Adjoins Public Lands, Garden, Native Plants, Wooded
Details
- Additional structures: Gazebo, Greenhouse, RV/Boat Storage
- Parcel number: 136294
- Zoning description: R5
- Special conditions: Standard
- Horses can be raised: Yes
Construction
Type & style
- Home type: MobileManufactured
- Architectural style: Traditional
- Property subtype: Manufactured On Land, Manufactured Home
Materials
- Unknown
- Foundation: Block
- Roof: Metal
Condition
- New construction: No
- Year built: 1977
Utilities & green energy
- Sewer: Septic Tank, Standard Leach Field
- Water: Well
Community & HOA
Community
- Features: Access to Public Lands
- Security: Carbon Monoxide Detector(s), Smoke Detector(s)
HOA
- Has HOA: No
Location
- Region: La Pine
Financial & listing details
- Price per square foot: $267/sqft
- Tax assessed value: $47,632
- Annual tax amount: $1,116
- Date on market: 8/9/2025
- Cumulative days on market: 212 days
- Listing terms: Cash,Conventional,FHA,VA Loan
- Inclusions: Washer, Dryer, Fridge
- Road surface type: Dirt, Gravel
- Body type: Double Wide
Estimated market value
Not available
Estimated sales range
Not available
$1,608/mo
Price history
Price history
| Date | Event | Price |
|---|---|---|
| 1/23/2026 | Price change | $385,000-2.5%$267/sqft |
Source: | ||
| 9/12/2025 | Price change | $395,000-2.5%$274/sqft |
Source: | ||
| 8/11/2025 | Listed for sale | $405,000+24.6%$281/sqft |
Source: | ||
| 9/30/2022 | Sold | $325,000-7.1%$226/sqft |
Source: | ||
| 8/31/2022 | Pending sale | $350,000$243/sqft |
Source: | ||
| 7/24/2022 | Listed for sale | $350,000+159.3%$243/sqft |
Source: | ||
| 1/31/2006 | Sold | $135,000$94/sqft |
Source: Agent Provided Report a problem | ||
Public tax history
Public tax history
| Year | Property taxes | Tax assessment |
|---|---|---|
| 2023 | -- | $20,660 +3.4% |
| 2022 | $230 +3.7% | $19,990 |
| 2021 | $222 +30.2% | $19,990 +30% |
| 2020 | $171 +14.5% | $15,380 +15% |
| 2019 | $149 0% | $13,370 |
| 2018 | $149 | $13,370 |
| 2017 | $149 -0.7% | $13,370 |
| 2016 | $150 | $13,370 |
| 2015 | $150 -0.2% | $13,370 +16% |
| 2014 | $150 +18% | $11,530 -8.9% |
| 2013 | $127 -12.7% | $12,660 -10% |
| 2012 | $146 | $14,070 |
Find assessor info on the county website
BuyAbility℠ payment
Est. payment
$1,986/mo
Principal & interest
$1803
Property taxes
$183
Climate risks
Neighborhood: 97739
Nearby schools
GreatSchools rating
- 7/10Gilchrist Elementary SchoolGrades: K-6Distance: 10.2 mi
- 2/10Gilchrist Junior/Senior High SchoolGrades: 7-12Distance: 10.2 mi
Schools provided by the listing agent
- Elementary: Gilchrist Elem
- Middle: Gilchrist Jr/Sr High
- High: Gilchrist Jr/Sr High
Source: Oregon Datashare. This data may not be complete. We recommend contacting the local school district to confirm school assignments for this home.






