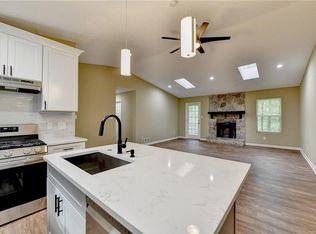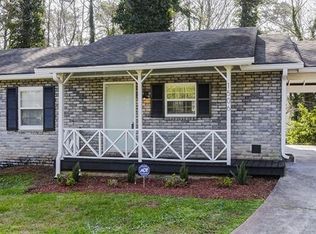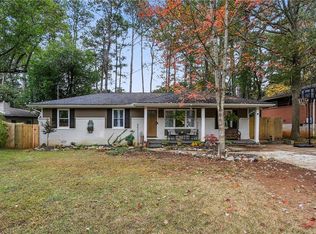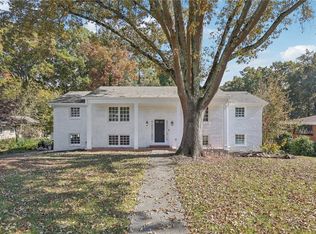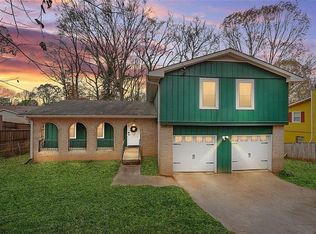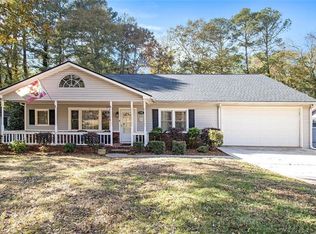Motivated Seller!!! Price reduced!!!This is a great 4 Bedroom, 2 Bathroom ranch style house that was completely renovated about 2 years ago including a new roof and a new HVAC system! There are 3 bonus rooms in the finished basement that could be used as extra bedrooms! This house is located on a quiet Cul-de-Sac and it is in a NON HOA community which means that you can do AirBNB and ShortTerm Lease and Long-Term Lease! The current tenant is paying $2,048 per month through the Housing Authority of Dekalb County and would prefer to stay if possible. This house is an INVESTORS DREAM! HURRY IT WON'T LAST LONG!!!
Active
Price cut: $8.2K (11/5)
$339,000
1496 Meadowlark Dr, Decatur, GA 30032
4beds
2,200sqft
Est.:
Single Family Residence, Residential
Built in 1980
0.26 Acres Lot
$337,200 Zestimate®
$154/sqft
$-- HOA
What's special
New roofNew hvac system
- 200 days |
- 116 |
- 6 |
Zillow last checked: 8 hours ago
Listing updated: November 19, 2025 at 12:10pm
Listing Provided by:
Joe Thompson,
Keller Williams North Atlanta
Source: FMLS GA,MLS#: 7607265
Tour with a local agent
Facts & features
Interior
Bedrooms & bathrooms
- Bedrooms: 4
- Bathrooms: 2
- Full bathrooms: 2
- Main level bathrooms: 2
- Main level bedrooms: 3
Rooms
- Room types: Bonus Room, Den
Primary bedroom
- Features: Master on Main
- Level: Master on Main
Bedroom
- Features: Master on Main
Primary bathroom
- Features: Tub/Shower Combo
Dining room
- Features: Dining L, Great Room
Kitchen
- Features: Cabinets Other, Cabinets Stain, Laminate Counters, View to Family Room
Heating
- Central, Electric, Forced Air
Cooling
- Ceiling Fan(s), Central Air
Appliances
- Included: Dishwasher, Electric Oven, Electric Range, Electric Water Heater, Range Hood, Refrigerator
- Laundry: In Hall, Laundry Room, Main Level
Features
- High Ceilings 9 ft Lower, High Ceilings 9 ft Main, His and Hers Closets
- Flooring: Hardwood
- Windows: None
- Basement: Daylight,Finished,Finished Bath,Full
- Number of fireplaces: 1
- Fireplace features: Factory Built, Gas Starter, Great Room
- Common walls with other units/homes: No Common Walls
Interior area
- Total structure area: 2,200
- Total interior livable area: 2,200 sqft
- Finished area above ground: 1,089
- Finished area below ground: 1,034
Video & virtual tour
Property
Parking
- Total spaces: 2
- Parking features: Attached, Driveway, Garage, Kitchen Level, Level Driveway, On Street
- Attached garage spaces: 2
- Has uncovered spaces: Yes
Accessibility
- Accessibility features: None
Features
- Levels: One
- Stories: 1
- Patio & porch: Deck, Front Porch, Rear Porch
- Exterior features: Private Yard
- Pool features: None
- Spa features: None
- Fencing: Back Yard
- Has view: Yes
- View description: Other
- Waterfront features: None
- Body of water: None
Lot
- Size: 0.26 Acres
- Dimensions: 135 x 70
- Features: Back Yard, Front Yard, Sloped, Wooded
Details
- Additional structures: None
- Parcel number: 15 198 10 027
- Other equipment: None
- Horse amenities: None
Construction
Type & style
- Home type: SingleFamily
- Architectural style: Craftsman,Ranch,Traditional
- Property subtype: Single Family Residence, Residential
Materials
- Cement Siding
- Foundation: See Remarks
- Roof: Composition
Condition
- Resale
- New construction: No
- Year built: 1980
Utilities & green energy
- Electric: 110 Volts, 220 Volts
- Sewer: Public Sewer
- Water: Public
- Utilities for property: Cable Available, Electricity Available, Natural Gas Available, Phone Available, Sewer Available, Water Available
Green energy
- Energy efficient items: None
- Energy generation: None
Community & HOA
Community
- Features: Near Public Transport, Near Schools, Near Shopping, Street Lights
- Security: None
- Subdivision: Maryvale Acres
HOA
- Has HOA: No
Location
- Region: Decatur
Financial & listing details
- Price per square foot: $154/sqft
- Tax assessed value: $247,400
- Annual tax amount: $2,736
- Date on market: 6/30/2025
- Cumulative days on market: 463 days
- Listing terms: 1031 Exchange,Cash,Conventional,FHA,USDA Loan,VA Loan
- Electric utility on property: Yes
- Road surface type: Asphalt
Estimated market value
$337,200
$320,000 - $354,000
$1,881/mo
Price history
Price history
| Date | Event | Price |
|---|---|---|
| 11/5/2025 | Price change | $339,000-2.4%$154/sqft |
Source: | ||
| 7/1/2025 | Listed for sale | $347,233-10%$158/sqft |
Source: | ||
| 6/30/2025 | Listing removed | $385,814$175/sqft |
Source: | ||
| 4/1/2025 | Listed for sale | $385,814$175/sqft |
Source: | ||
| 3/20/2025 | Pending sale | $385,814$175/sqft |
Source: | ||
Public tax history
Public tax history
| Year | Property taxes | Tax assessment |
|---|---|---|
| 2025 | -- | $98,960 +2.6% |
| 2024 | $4,666 +70.5% | $96,480 +80% |
| 2023 | $2,736 -15.9% | $53,600 |
Find assessor info on the county website
BuyAbility℠ payment
Est. payment
$2,002/mo
Principal & interest
$1606
Property taxes
$277
Home insurance
$119
Climate risks
Neighborhood: Belvedere Park
Nearby schools
GreatSchools rating
- 4/10Peachcrest Elementary SchoolGrades: PK-5Distance: 0.1 mi
- 5/10Mary Mcleod Bethune Middle SchoolGrades: 6-8Distance: 2.6 mi
- 3/10Towers High SchoolGrades: 9-12Distance: 0.4 mi
Schools provided by the listing agent
- Elementary: Peachcrest
- Middle: Mary McLeod Bethune
- High: Towers
Source: FMLS GA. This data may not be complete. We recommend contacting the local school district to confirm school assignments for this home.
- Loading
- Loading
