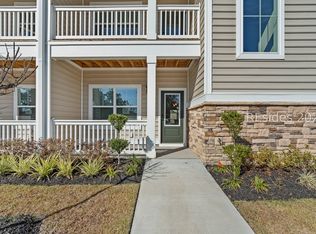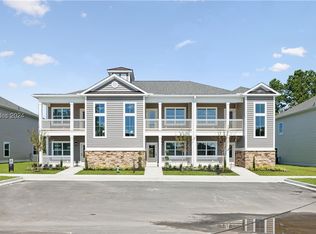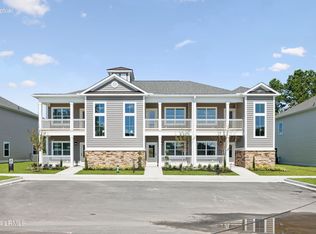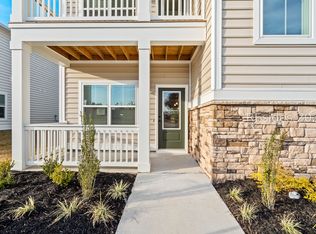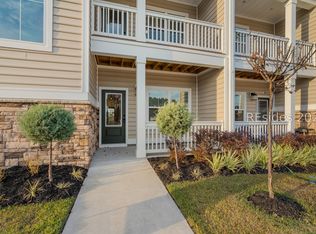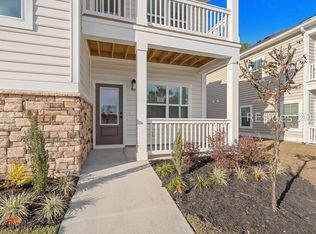15 Silver St #102, Ridgeland, SC 29936
What's special
- 407 days |
- 35 |
- 0 |
Zillow last checked: 8 hours ago
Listing updated: January 25, 2026 at 01:05pm
Annette Bryant 843-986-7343,
BHHS Bay Street Realty Group (Beaufort) (701),
Denise Horry 843-247-3502,
BHHS Bay Street Realty Group (Beaufort) (701)
Travel times
Schedule tour
Facts & features
Interior
Bedrooms & bathrooms
- Bedrooms: 3
- Bathrooms: 3
- Full bathrooms: 2
- 1/2 bathrooms: 1
Primary bedroom
- Level: First
Heating
- Central, Electric
Cooling
- Central Air
Appliances
- Included: Dishwasher, Disposal, Microwave, Oven, Range, Refrigerator, Air To Air Exchanger
Features
- Ceiling Fan(s), Main Level Primary, Multiple Closets, Smooth Ceilings, Separate Shower, Eat-in Kitchen, New Paint, Pantry
- Flooring: Carpet, Luxury Vinyl, Luxury VinylPlank, Tile
- Windows: Insulated Windows
Interior area
- Total interior livable area: 1,675 sqft
Property
Parking
- Parking features: Unassigned
Features
- Patio & porch: Balcony, Rear Porch, Front Porch
- Exterior features: Balcony, Porch
- Pool features: None
- Has view: Yes
- View description: Landscaped
- Water view: Landscaped
Lot
- Size: 3,484.8 Square Feet
- Features: < 1/4 Acre
Details
- Parcel number: 00000
- Special conditions: None
Construction
Type & style
- Home type: Townhouse
- Property subtype: Townhouse
Materials
- Stone, Vinyl Siding
- Roof: Asphalt
Condition
- New construction: Yes
- Year built: 2024
Details
- Builder model: Reynard
- Builder name: Forino CO., L.P.
Utilities & green energy
- Water: Public
Community & HOA
Community
- Security: Smoke Detector(s)
- Subdivision: Fox Chase
HOA
- Amenities included: None
Location
- Region: Ridgeland
Financial & listing details
- Price per square foot: $179/sqft
- Date on market: 12/17/2024
- Listing terms: Cash,Conventional,VA Loan
About the community
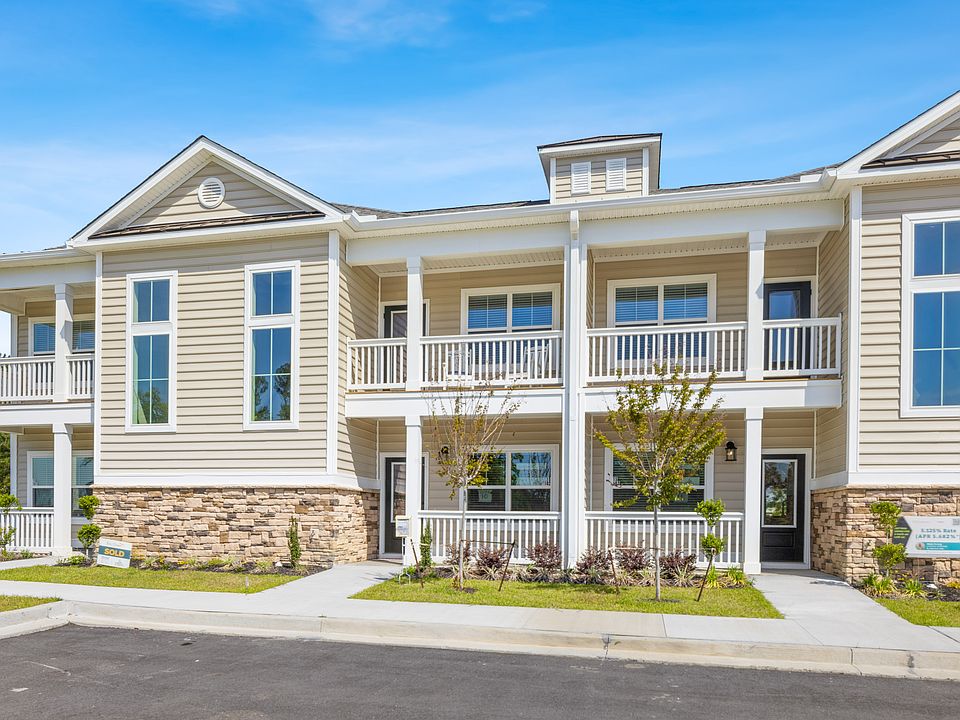
Source: Forino CO., L.P.
6 homes in this community
Available homes
| Listing | Price | Bed / bath | Status |
|---|---|---|---|
Current home: 15 Silver St #102 | $299,000 | 3 bed / 3 bath | Available |
| 123 Silver St Unit 102 | $299,000 | 3 bed / 3 bath | Available |
| 15 Silver St #103 | $299,000 | 3 bed / 3 bath | Available |
| 47 Silver Dr #102 | $299,000 | 3 bed / 3 bath | Available |
| 91 Silver St #102 | $299,000 | 3 bed / 3 bath | Available |
| 91 Silver St #103 | $299,000 | 3 bed / 3 bath | Available |
Source: Forino CO., L.P.
Contact agent
By pressing Contact agent, you agree that Zillow Group and its affiliates, and may call/text you about your inquiry, which may involve use of automated means and prerecorded/artificial voices. You don't need to consent as a condition of buying any property, goods or services. Message/data rates may apply. You also agree to our Terms of Use. Zillow does not endorse any real estate professionals. We may share information about your recent and future site activity with your agent to help them understand what you're looking for in a home.
Learn how to advertise your homesEstimated market value
Not available
Estimated sales range
Not available
$2,565/mo
Price history
| Date | Event | Price |
|---|---|---|
| 11/21/2024 | Price change | $299,000-9.1%$179/sqft |
Source: | ||
| 10/15/2024 | Listed for sale | $329,000$196/sqft |
Source: | ||
Public tax history
Monthly payment
Neighborhood: 29936
Nearby schools
GreatSchools rating
- 7/10Ridgeland Elementary SchoolGrades: PK-5Distance: 0.2 mi
- 5/10Ridgeland Secondary Academy of ExcellenceGrades: 6-12Distance: 0.2 mi
- NARidgeland Middle SchoolGrades: 6-8Distance: 12.1 mi

