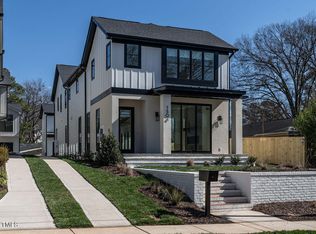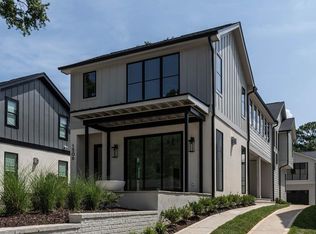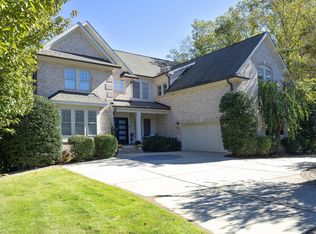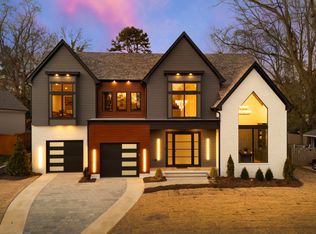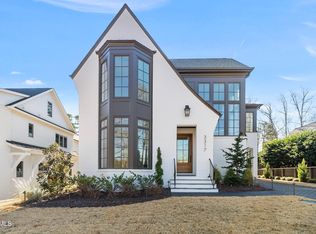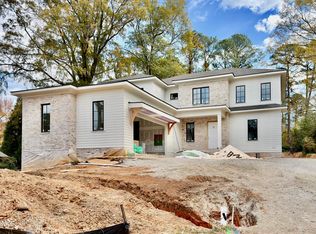Experience refined living - privacy, location, spacious interior, custom features, chef's kitchen, easy indoor/outdoor living, functional features, main-floor guest suite, secluded primary suite, and walk to attractions - in this 4,386 square foot Colonial Revival-inspired residence offering 5 bedrooms, 4.5 bathrooms, and a rare three-car garage. Thoughtfully designed to honor Hayes Barton's architectural heritage, this home combines timeless design with modern comfort. Set on a prime corner lot at W Roanoke Park Drive and Scales Street, the plan centers around a private garden courtyard with views extending toward downtown Raleigh. The open-concept main level features expansive windows that fill the home with natural light and seamlessly connect the family room, gourmet kitchen, and scullery. Just off the living area, a dedicated homework center provides a functional workspace for daily living. A guest suite and versatile study complete the first floor. Upstairs, the primary suite offers a spa-like bath and dual closets, while two additional bedrooms each include private baths. A recreation room provides flexible space for play, work, or an optional fifth bedroom. An unfinished attic offers unbeatable walk-in storage. Nestled in the heart of Five Points, residents enjoy a walkable lifestyle near restaurants, breweries, boutiques, a movie theater and parks, with easy access to Glenwood South, Downtown Raleigh, and NC State University.
New construction
$2,600,000
1500 Scales St, Raleigh, NC 27608
5beds
4,386sqft
Est.:
Single Family Residence, Residential
Built in 2026
10,454.4 Square Feet Lot
$2,501,900 Zestimate®
$593/sqft
$-- HOA
What's special
Custom featuresRare three-car garageSpacious interiorPrime corner lotSecluded primary suiteOpen-concept main levelFunctional features
- 62 days |
- 586 |
- 9 |
Zillow last checked: 8 hours ago
Listing updated: December 18, 2025 at 03:50pm
Listed by:
Brian Cosgriff 919-777-4127,
Hodge & Kittrell Sotheby's Int,
Susan Dahlin Bashford 919-522-1467,
Hodge & Kittrell Sotheby's Int
Source: Doorify MLS,MLS#: 10134794
Tour with a local agent
Facts & features
Interior
Bedrooms & bathrooms
- Bedrooms: 5
- Bathrooms: 5
- Full bathrooms: 4
- 1/2 bathrooms: 1
Heating
- Central, Heat Pump, Natural Gas
Cooling
- Central Air, Electric, Gas, Zoned
Appliances
- Included: Bar Fridge, Built-In Freezer, Built-In Gas Range, Built-In Refrigerator, Convection Oven, Dishwasher, Disposal, Double Oven, Gas Water Heater, Ice Maker, Microwave, Oven, Range Hood, Self Cleaning Oven, Vented Exhaust Fan, Washer/Dryer, Water Heater, Wine Refrigerator
- Laundry: Electric Dryer Hookup, Laundry Room, Upper Level, Washer Hookup
Features
- Beamed Ceilings, Built-in Features, Ceiling Fan(s), Double Vanity, Dual Closets, Entrance Foyer, Granite Counters, High Ceilings, High Speed Internet, Kitchen Island, Natural Woodwork, Open Floorplan, Separate Shower, Soaking Tub, Storage, Walk-In Closet(s)
- Flooring: Hardwood
Interior area
- Total structure area: 4,386
- Total interior livable area: 4,386 sqft
- Finished area above ground: 4,386
- Finished area below ground: 0
Property
Parking
- Total spaces: 3
- Parking features: Garage Faces Side, Off Street, On Street
- Attached garage spaces: 3
Features
- Levels: Bi-Level
- Patio & porch: Covered, Front Porch
- Exterior features: Awning(s), Fenced Yard, Garden, Lighting, Outdoor Grill, Private Yard
- Fencing: Front Yard
- Has view: Yes
Lot
- Size: 10,454.4 Square Feet
- Features: City Lot, Corner Lot, Front Yard, Garden, Level, Views
Details
- Parcel number: 1704565320
- Special conditions: Standard
Construction
Type & style
- Home type: SingleFamily
- Architectural style: Colonial
- Property subtype: Single Family Residence, Residential
Materials
- Block, Brick, Foam Insulation, HardiPlank Type
- Foundation: Block, Brick/Mortar
- Roof: Asphalt, Shingle
Condition
- New construction: Yes
- Year built: 2026
- Major remodel year: 2026
Utilities & green energy
- Sewer: Public Sewer
- Water: Public
Community & HOA
Community
- Subdivision: Hayes Barton
HOA
- Has HOA: No
Location
- Region: Raleigh
Financial & listing details
- Price per square foot: $593/sqft
- Tax assessed value: $650,000
- Annual tax amount: $5,668
- Date on market: 11/25/2025
Estimated market value
$2,501,900
$2.38M - $2.63M
$6,104/mo
Price history
Price history
| Date | Event | Price |
|---|---|---|
| 11/25/2025 | Listed for sale | $2,600,000+377.1%$593/sqft |
Source: | ||
| 5/9/2024 | Sold | $545,000+111.2%$124/sqft |
Source: Public Record Report a problem | ||
| 3/1/2006 | Sold | $258,000+25.9%$59/sqft |
Source: Public Record Report a problem | ||
| 8/24/2001 | Sold | $205,000+36.7%$47/sqft |
Source: Public Record Report a problem | ||
| 12/30/1998 | Sold | $150,000$34/sqft |
Source: Public Record Report a problem | ||
Public tax history
Public tax history
| Year | Property taxes | Tax assessment |
|---|---|---|
| 2025 | $5,669 -1.2% | $650,000 -1.3% |
| 2024 | $5,740 +16.9% | $658,620 +46.8% |
| 2023 | $4,910 +7.6% | $448,601 |
Find assessor info on the county website
BuyAbility℠ payment
Est. payment
$15,176/mo
Principal & interest
$12793
Property taxes
$1473
Home insurance
$910
Climate risks
Neighborhood: Five Points
Nearby schools
GreatSchools rating
- 9/10Underwood ElementaryGrades: K-5Distance: 0.2 mi
- 6/10Oberlin Middle SchoolGrades: 6-8Distance: 1.3 mi
- 7/10Needham Broughton HighGrades: 9-12Distance: 0.8 mi
Schools provided by the listing agent
- Elementary: Wake - Underwood
- Middle: Wake - Oberlin
- High: Wake - Broughton
Source: Doorify MLS. This data may not be complete. We recommend contacting the local school district to confirm school assignments for this home.
