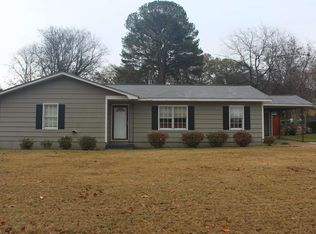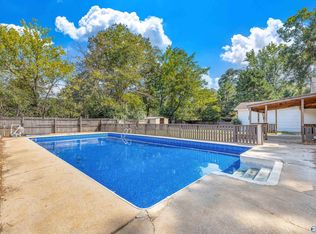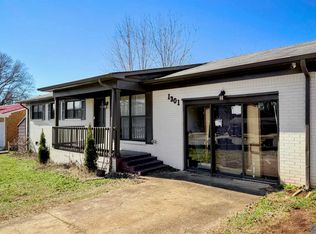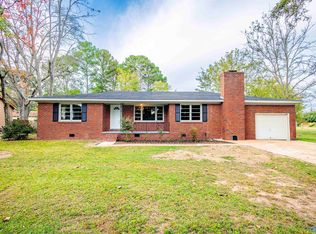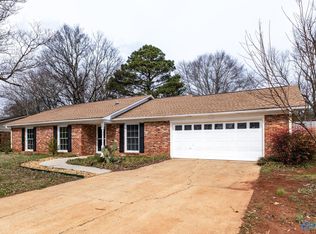NOW SHOWING IN MORNINGSIDE!! Welcome to this beautifully maintained 3-bedroom, 1-level home offering the perfect blend of comfort and functionality. Ideal for families, retirees, or anyone looking for easy, single-level living, this home features a spacious open-concept living & dining area, a bright kitchen with ample cabinet space, & three generously sized bedrooms. Enjoy fresh interior finishes, & a fully fenced backyard—perfect for relaxing, entertaining, or letting pets play. Additional highlights include a dedicated laundry area, updated fixtures, and plenty of natural light throughout. Located in a quiet, friendly neighborhood close to schools, parks, & shopping.
Under contract
Price cut: $15K (1/27)
$214,031
1502 20th Ave SE, Decatur, AL 35601
3beds
1,902sqft
Est.:
Single Family Residence
Built in 1956
-- sqft lot
$-- Zestimate®
$113/sqft
$-- HOA
What's special
Fully fenced backyardAmple cabinet spaceGenerously sized bedroomsUpdated fixturesDedicated laundry areaPlenty of natural lightFresh interior finishes
- 222 days |
- 1,909 |
- 101 |
Likely to sell faster than
Zillow last checked: 8 hours ago
Listing updated: February 13, 2026 at 07:59am
Listed by:
Walker Jones 256-616-6602,
Parker Real Estate Res.LLC,
Jeremy Jones 256-466-4675,
Parker Real Estate Res.LLC
Source: ValleyMLS,MLS#: 21894083
Facts & features
Interior
Bedrooms & bathrooms
- Bedrooms: 3
- Bathrooms: 2
- Full bathrooms: 2
Rooms
- Room types: Master Bedroom, Living Room, Bedroom 2, Bedroom 3, Kitchen, Laundry, Sun
Primary bedroom
- Features: Wood Floor
- Level: First
- Area: 144
- Dimensions: 12 x 12
Bedroom 2
- Level: First
- Area: 130
- Dimensions: 10 x 13
Bedroom 3
- Level: First
- Area: 108
- Dimensions: 12 x 9
Kitchen
- Features: Wood Floor
- Level: First
- Area: 126
- Dimensions: 9 x 14
Living room
- Features: Recessed Lighting, Wood Floor
- Level: First
- Area: 357
- Dimensions: 21 x 17
Den
- Features: Wood Floor
- Level: First
- Area: 306
- Dimensions: 17 x 18
Laundry room
- Level: First
- Area: 80
- Dimensions: 10 x 8
Heating
- Central 1
Cooling
- Central 1
Features
- Has basement: No
- Has fireplace: No
- Fireplace features: None
Interior area
- Total interior livable area: 1,902 sqft
Property
Parking
- Parking features: Attached Carport
Features
- Levels: One
- Stories: 1
Lot
- Dimensions: 70 x 150 x 95 x 125 x 39
Details
- Parcel number: 03 08 28 2 012 004.000
Construction
Type & style
- Home type: SingleFamily
- Architectural style: Ranch
- Property subtype: Single Family Residence
Materials
- Foundation: Slab
Condition
- New construction: No
- Year built: 1956
Utilities & green energy
- Sewer: Public Sewer
- Water: Public
Community & HOA
Community
- Subdivision: Morningside
HOA
- Has HOA: No
Location
- Region: Decatur
Financial & listing details
- Price per square foot: $113/sqft
- Tax assessed value: $140,800
- Date on market: 7/16/2025
Estimated market value
Not available
Estimated sales range
Not available
Not available
Price history
Price history
| Date | Event | Price |
|---|---|---|
| 2/13/2026 | Contingent | $214,031$113/sqft |
Source: | ||
| 1/27/2026 | Price change | $214,031-6.5%$113/sqft |
Source: | ||
| 1/5/2026 | Price change | $229,031-4.2%$120/sqft |
Source: | ||
| 11/12/2025 | Price change | $239,031-3.8%$126/sqft |
Source: | ||
| 9/5/2025 | Price change | $248,431-7.6%$131/sqft |
Source: | ||
| 7/16/2025 | Listed for sale | $268,931+34.5%$141/sqft |
Source: | ||
| 5/13/2025 | Sold | $200,000$105/sqft |
Source: Public Record Report a problem | ||
Public tax history
Public tax history
| Year | Property taxes | Tax assessment |
|---|---|---|
| 2024 | -- | $14,100 |
| 2023 | -- | $14,100 |
| 2022 | -- | $14,100 +16% |
| 2021 | -- | $12,160 +5.2% |
| 2020 | -- | $11,560 |
| 2019 | -- | $11,560 +9.7% |
| 2015 | -- | $10,540 |
| 2014 | $430 | $10,540 +1.3% |
| 2013 | $430 +1.5% | $10,400 |
| 2012 | $424 | $10,400 |
| 2010 | $424 | $10,400 |
Find assessor info on the county website
BuyAbility℠ payment
Est. payment
$1,165/mo
Principal & interest
$1104
Property taxes
$61
Climate risks
Neighborhood: 35601
Nearby schools
GreatSchools rating
- 8/10Walter Jackson Elementary SchoolGrades: K-5Distance: 0.5 mi
- 4/10Decatur Middle SchoolGrades: 6-8Distance: 1 mi
- 5/10Decatur High SchoolGrades: 9-12Distance: 0.9 mi
Schools provided by the listing agent
- Elementary: Walter Jackson
- Middle: Decatur Middle School
- High: Decatur High
Source: ValleyMLS. This data may not be complete. We recommend contacting the local school district to confirm school assignments for this home.
