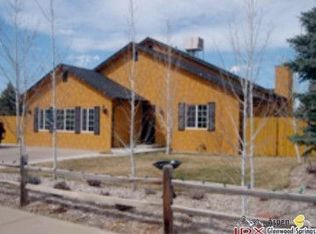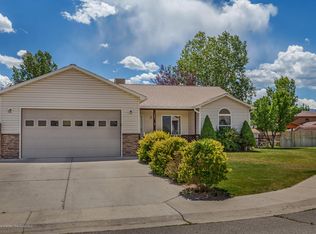Address: 1502 E. 12th Street, Rifle Price: $295,000 PLUS $3500.00 AT CLOSING WITH AN ACCEPTABLE OFFER FOR CLOSING COSTS, CARPETS, ETC. Earnest Money: $3,000 Terms: Cash or New Loan MLS #: 145226 Subdivision: Highland East Sub., Filing 7 Legal: Lot 1, & the W 37.5’ of Lot 2, Block C Taxes: $877.68/2015 NEED 4 BEDROOMS? Plus a family room with a gas fireplace, fenced yard, garden and fruit trees, oversized heated 2 car garage AND tons of parking close to Highland Elementary School....well, we have it and it's ready for you & your family! Located on 1.5 lots (13,608 sf) this home has a handicap ramp, lots of storage, a metal roof, central vac and much more. You'll be able to watch the kids and pets in the fenced back yard while enjoying the porch swing or barbequing burgers on the natural gas grill. This home has never been offered on the market before. So don't miss your chance to see this one owner, quality built by Bobby Gordon home TODAY! Bedrooms: 4 Baths: 2 Year Built: 1982 Heat: Electric baseboard w/ Gas fireplace Cooling: Evaporative HOA dues: None Living Room: 14’ x 13’ apx Kitchen/Dining: 17’5” x 12’ apx Family Room: 24’ x 12’ w/gas fireplace apx Master Bdrm: 14’ x 13’ includes closet apx Apx. Sq.Ft.: 1969 Apx Lot Size: 13,608 sf Sellers Disclosure: Yes Covenants: Yes Bedroom 2: 14’ x 12’3” apx Bedroom 3: 13’ x 10’10” irregular Acres: 0.31 Construction: Frame Roof: Metal Garage: yes,oversized heated 2 car 22’x32’ Fenced Yard: Yes, Back Tax Dist.: 036 Possession: DOD Condition: Very Good Bedroom 4: 10’10” x 10'10” apx Utility Rm: 7’6” x 10’ apx Basement: Yes Zoning: LDR Utilities: Xcel Energy 800-895-4999 Inclusions: Microwave, electric range, refrigerator, dishwasher, ceiling fans, washer, dryer, central vac, porch swing, BBQ grill (which is connected to natural gas), cabinets in garage, window coverings Exclusions: Some yard ornaments.
This property is off market, which means it's not currently listed for sale or rent on Zillow. This may be different from what's available on other websites or public sources.

