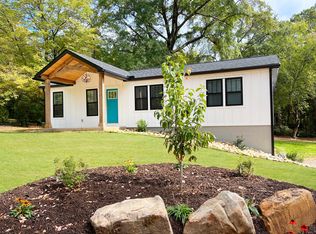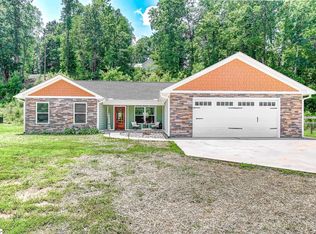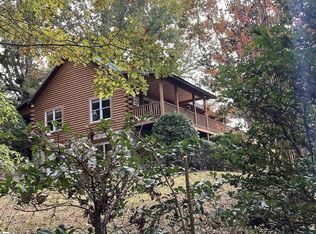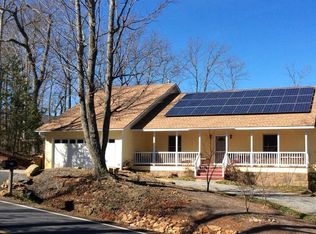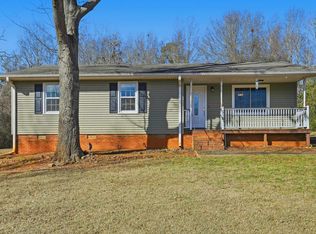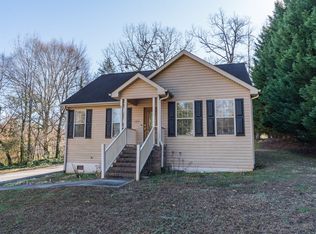Brick ranch on a full, unfinished basement located in the heart of downtown Landrum. This 4-bedroom, 2.5-bath home is zoned C-2, offering both residential and commercial potential. Situated on 1.59 acres with road frontage on both E Rutherford Street and Kirby Street, the property features 1,875 SQFT, a fenced backyard, and ample space for parking or future development. Public water is connected, and while public sewer is available, the home currently uses a septic system. Centrally located in a high-visibility, rapidly growing area. Please do not walk the property without an appointment. Sold as-is.
Active
$485,000
1504 E Rutherford St, Landrum, SC 29356
4beds
1,875sqft
Est.:
Single Family Residence
Built in 1959
1.59 Acres Lot
$464,500 Zestimate®
$259/sqft
$-- HOA
What's special
Brick ranchFull unfinished basementFenced backyard
- 246 days |
- 483 |
- 9 |
Zillow last checked: 8 hours ago
Listing updated: January 30, 2026 at 01:58pm
Listed by:
Michelle L Manion 864-804-7054,
Keller Williams Realty
Source: SAR,MLS#: 324962
Tour with a local agent
Facts & features
Interior
Bedrooms & bathrooms
- Bedrooms: 4
- Bathrooms: 3
- Full bathrooms: 2
- 1/2 bathrooms: 1
- Main level bathrooms: 2
- Main level bedrooms: 4
Rooms
- Room types: Main Fl Master Bedroom, Unfinished Space
Primary bedroom
- Area: 195
- Dimensions: 15x13
Bedroom 2
- Area: 117
- Dimensions: 13x9
Bedroom 3
- Area: 156
- Dimensions: 13x12
Bedroom 4
- Area: 117
- Dimensions: 13x9
Dining room
- Area: 130
- Dimensions: 13x10
Kitchen
- Area: 143
- Dimensions: 13x11
Living room
- Area: 400
- Dimensions: 16x25
Heating
- Forced Air, Electricity
Cooling
- None
Appliances
- Included: Electric Range, Electric Water Heater
- Laundry: 1st Floor, Electric Dryer Hookup, Washer Hookup
Features
- Fireplace
- Flooring: Hardwood, Laminate, Vinyl
- Basement: Interior Entry,Unfinished,Walk-Out Access,Basement
- Has fireplace: No
Interior area
- Total interior livable area: 1,875 sqft
- Finished area above ground: 1,875
- Finished area below ground: 0
Video & virtual tour
Property
Parking
- Total spaces: 1
- Parking features: Attached, Carport, Attached Carport
- Attached garage spaces: 1
- Has carport: Yes
Features
- Levels: One
- Fencing: Fenced
Lot
- Size: 1.59 Acres
- Features: Level
- Topography: Level
Details
- Parcel number: 1080300200
- Special conditions: None
Construction
Type & style
- Home type: SingleFamily
- Architectural style: Ranch
- Property subtype: Single Family Residence
Materials
- Brick Veneer
- Roof: Metal
Condition
- New construction: No
- Year built: 1959
Utilities & green energy
- Electric: duke
- Sewer: Public Sewer, Septic Tank
- Water: Public, spartanbur
Community & HOA
Community
- Features: None
- Subdivision: None
HOA
- Has HOA: No
Location
- Region: Landrum
Financial & listing details
- Price per square foot: $259/sqft
- Tax assessed value: $332,100
- Annual tax amount: $2,748
- Date on market: 6/6/2025
Estimated market value
$464,500
$441,000 - $488,000
$1,921/mo
Price history
Price history
| Date | Event | Price |
|---|---|---|
| 8/28/2025 | Price change | $485,000-2.8%$259/sqft |
Source: | ||
| 6/6/2025 | Listed for sale | $499,000+132.1%$266/sqft |
Source: | ||
| 6/21/2019 | Sold | $215,000-5.5%$115/sqft |
Source: | ||
| 3/27/2019 | Pending sale | $227,500$121/sqft |
Source: Walker, Wallace & Emerson Rlty #1385402 Report a problem | ||
| 2/12/2019 | Listed for sale | $227,500+42.2%$121/sqft |
Source: Walker, Wallace & Emerson Rlty #1385402 Report a problem | ||
Public tax history
Public tax history
| Year | Property taxes | Tax assessment |
|---|---|---|
| 2025 | -- | $9,890 |
| 2024 | $2,747 | $9,890 |
| 2023 | $2,747 | $9,890 +15% |
Find assessor info on the county website
BuyAbility℠ payment
Est. payment
$2,739/mo
Principal & interest
$2326
Property taxes
$243
Home insurance
$170
Climate risks
Neighborhood: 29356
Nearby schools
GreatSchools rating
- 4/10O. P. Earle Elementary SchoolGrades: PK-5Distance: 0.3 mi
- 5/10Landrum Middle SchoolGrades: 6-8Distance: 0.2 mi
- 8/10Landrum High SchoolGrades: 9-12Distance: 2.7 mi
Schools provided by the listing agent
- Elementary: 1-O. P. Earl
- Middle: 1-Landrum
- High: 1-Landrum High
Source: SAR. This data may not be complete. We recommend contacting the local school district to confirm school assignments for this home.
Open to renting?
Browse rentals near this home.- Loading
- Loading
