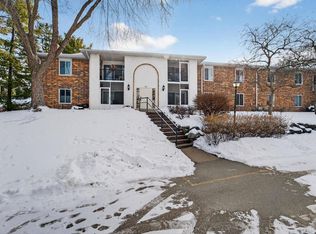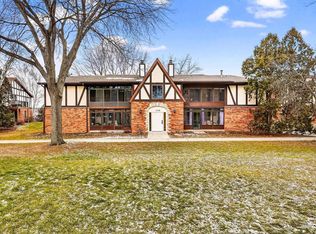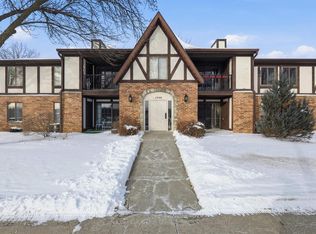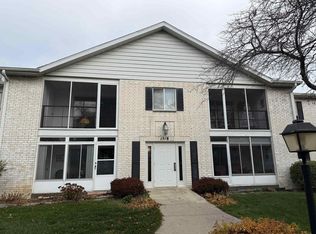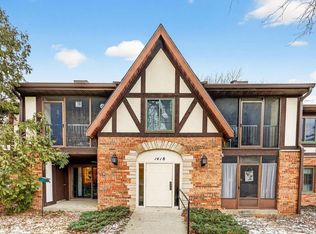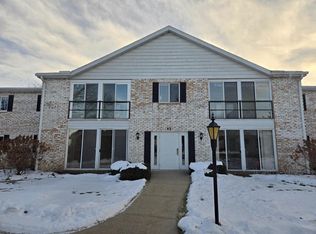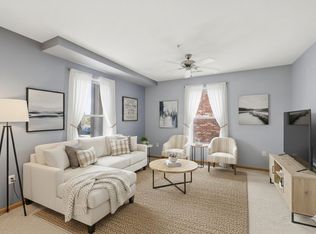Quiet & Private: Enjoy this Spacious, First Floor, 2 bed/ 1 bath Luxury Condo "For Sale" in the Exclusive Cherokee Garden Condominium homes neighborhood on Madison's North Side. This 1300 sq ft, Garden Style Condo, Boasts Granite Countertops, Hardwood floors, Central Air & In Unit Laundry w/ (1yr old) Washer/Dryer Set. Enjoy Peaceful nights on your Screened Porch/Patio overlooking the Extremely Well kept Grounds area. Underground parking keeps your car safe from cold winters and your condo fee covers all snow shoveling, Landscaping & exterior Maintenance. Feel safe w/ secured entry access w/ buzzer system. The park across the street and proximity to TPC Golf Course & Country Club keep you entertained yr round. Pet Friendly association. 1 yr Home Warranty incl. Too many amenities to list. Schedule your showing today!
Active
Price cut: $500 (2/13)
$264,500
1518 Golf View Road #C, Madison, WI 53704
2beds
1,310sqft
Est.:
Condominium
Built in 1983
-- sqft lot
$260,100 Zestimate®
$202/sqft
$357/mo HOA
What's special
Spacious first floorUnderground parkingHardwood floorsCentral airGranite countertops
- 36 days |
- 1,072 |
- 13 |
Likely to sell faster than
Zillow last checked: 8 hours ago
Listing updated: February 13, 2026 at 02:25am
Listed by:
Maurice Taylor HomeInfo@firstweber.com,
First Weber Inc
Source: WIREX MLS,MLS#: 2015166 Originating MLS: South Central Wisconsin MLS
Originating MLS: South Central Wisconsin MLS
Tour with a local agent
Facts & features
Interior
Bedrooms & bathrooms
- Bedrooms: 2
- Bathrooms: 2
- Full bathrooms: 1
- 1/2 bathrooms: 1
- Main level bedrooms: 2
Primary bedroom
- Level: Main
- Area: 182
- Dimensions: 13 x 14
Bedroom 2
- Level: Main
- Area: 110
- Dimensions: 10 x 11
Bathroom
- Features: Master Bedroom Bath: Full, Master Bedroom Bath
Dining room
- Level: Main
- Area: 140
- Dimensions: 10 x 14
Kitchen
- Level: Main
- Area: 112
- Dimensions: 8 x 14
Living room
- Level: Main
- Area: 312
- Dimensions: 13 x 24
Heating
- Natural Gas, Radiant
Cooling
- Central Air
Appliances
- Included: Range/Oven, Refrigerator, Dishwasher, Washer, Dryer
Features
- High Speed Internet
- Flooring: Wood or Sim.Wood Floors
- Basement: None / Slab
Interior area
- Total structure area: 1,310
- Total interior livable area: 1,310 sqft
- Finished area above ground: 1,310
- Finished area below ground: 0
Property
Parking
- Parking features: 1 Car, Underground
- Has garage: Yes
Features
- Patio & porch: Screened porch, Patio
Details
- Parcel number: 080924417036
- Zoning: SRV2/WP13
Construction
Type & style
- Home type: Condo
- Property subtype: Condominium
Materials
- Stucco
Condition
- 21+ Years
- New construction: No
- Year built: 1983
Utilities & green energy
- Sewer: Public Sewer
- Water: Public
- Utilities for property: Cable Available
Community & HOA
HOA
- Has HOA: Yes
- Amenities included: Rental Allowed, Clubhouse, Tennis Court(s), Common Green Space, Outdoor Pool, Pool
- HOA fee: $357 monthly
Location
- Region: Madison
- Municipality: Madison
Financial & listing details
- Price per square foot: $202/sqft
- Tax assessed value: $233,600
- Annual tax amount: $3,477
- Date on market: 1/20/2026
- Inclusions: Refrigerator, Stove/Oven, Dishwasher, Washer/Dryer
- Exclusions: Seller's Personal Property
Estimated market value
$260,100
$247,000 - $273,000
$2,028/mo
Price history
Price history
| Date | Event | Price |
|---|---|---|
| 2/13/2026 | Price change | $264,500-0.2%$202/sqft |
Source: | ||
| 2/3/2026 | Price change | $265,000-1.1%$202/sqft |
Source: | ||
| 1/20/2026 | Listed for sale | $268,000+8.1%$205/sqft |
Source: | ||
| 5/29/2025 | Sold | $247,900-0.8%$189/sqft |
Source: | ||
| 5/12/2025 | Contingent | $249,900$191/sqft |
Source: | ||
| 5/8/2025 | Listed for sale | $249,900+47.1%$191/sqft |
Source: | ||
| 3/24/2021 | Listing removed | -- |
Source: Owner Report a problem | ||
| 2/3/2020 | Listed for sale | $169,900$130/sqft |
Source: Owner Report a problem | ||
| 12/11/2019 | Listing removed | $169,900$130/sqft |
Source: Owner Report a problem | ||
| 9/8/2019 | Listed for sale | $169,900+21.4%$130/sqft |
Source: Owner Report a problem | ||
| 5/1/2017 | Sold | --0 |
Source: Agent Provided Report a problem | ||
| 1/17/2017 | Price change | $139,900-3.5%$107/sqft |
Source: First Weber Group #1789728 Report a problem | ||
| 11/4/2016 | Listed for sale | $144,900$111/sqft |
Source: First Weber Group #1789728 Report a problem | ||
Public tax history
Public tax history
| Year | Property taxes | Tax assessment |
|---|---|---|
| 2024 | $4,234 +2% | $216,300 +5% |
| 2023 | $4,151 | $206,000 +9% |
| 2022 | -- | $189,000 +17% |
| 2021 | -- | $161,500 +8% |
| 2020 | -- | $149,500 +6% |
| 2019 | $2,759 | $141,000 +5% |
| 2018 | $2,759 -5.4% | $134,300 |
| 2017 | $2,916 +12.9% | $134,300 +9% |
| 2016 | $2,582 +0.1% | $123,200 +7% |
| 2014 | $2,579 +4.1% | $115,100 +3% |
| 2013 | $2,478 -1.7% | $111,700 |
| 2012 | $2,521 +1.8% | $111,700 -3% |
| 2011 | $2,478 +0.3% | $115,200 -3% |
| 2010 | $2,471 +3.4% | $118,800 -4% |
| 2009 | $2,390 -1.9% | $123,700 -6% |
| 2008 | $2,436 -1.9% | $131,600 |
| 2007 | $2,484 +0.3% | $131,600 |
| 2006 | $2,477 -2.2% | $131,600 +4% |
| 2005 | $2,531 -3.2% | $126,500 +3.3% |
| 2004 | $2,615 +1.6% | $122,500 |
| 2003 | $2,574 +4.4% | $122,500 +12.3% |
| 2002 | $2,466 -1.8% | $109,100 +3% |
| 2001 | $2,510 -1.3% | $105,900 +2% |
| 2000 | $2,543 | $103,800 |
Find assessor info on the county website
BuyAbility℠ payment
Est. payment
$1,935/mo
Principal & interest
$1252
HOA Fees
$357
Property taxes
$326
Climate risks
Neighborhood: Sherman Village
Nearby schools
GreatSchools rating
- 3/10Gompers Elementary SchoolGrades: PK-5Distance: 0.2 mi
- 3/10Black Hawk Middle SchoolGrades: 6-8Distance: 0.2 mi
- 8/10East High SchoolGrades: 9-12Distance: 3.7 mi
Schools provided by the listing agent
- Elementary: Gompers
- Middle: Black Hawk
- High: East
- District: Madison
Source: WIREX MLS. This data may not be complete. We recommend contacting the local school district to confirm school assignments for this home.
