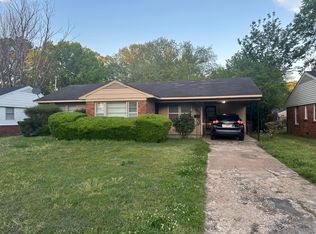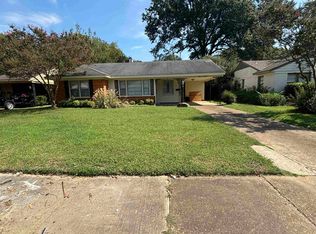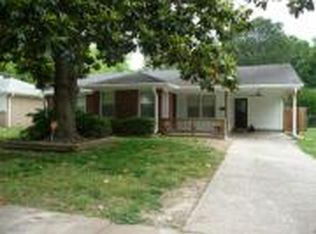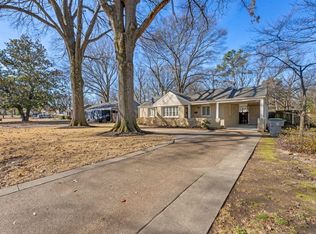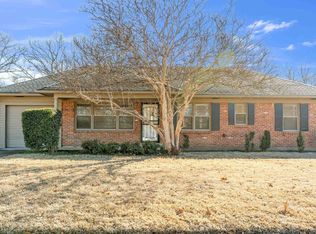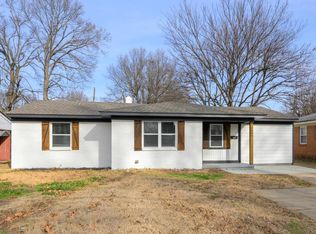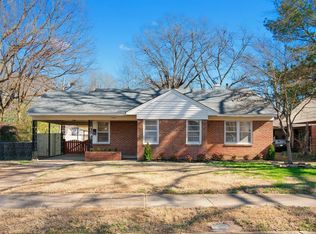Move-in ready 3BR/2BA home in Colonial Acres featuring original hardwood floors and a desirable open floor plan. The updated kitchen offers modern appliances, quartz countertops and flows seamlessly into the main living areas, creating functional space for everyday living and entertaining. A spacious den with cozy fireplace adds flexibility for work or relaxation. Additional features include updated bathrooms, central heating and cooling, a dedicated laundry room, and attached garage. Enjoy outdoor living from the covered patio overlooking a large fenced backyard. Conveniently located near shopping, dining, and everyday amenities. Computer generated floorplan provides approximate dimensions.
For sale
$230,000
1534 Ivy Rd, Memphis, TN 38117
3beds
1,147sqft
Est.:
Single Family Residence
Built in 1955
7,840.8 Square Feet Lot
$224,100 Zestimate®
$201/sqft
$-- HOA
What's special
Updated bathroomsAttached garageLarge fenced backyardDesirable open floor planCovered patioUpdated kitchenOriginal hardwood floors
- 34 days |
- 341 |
- 18 |
Likely to sell faster than
Zillow last checked:
Listing updated:
Listed by:
Tyler Tapley,
Crye-Leike, Inc., REALTORS 901-756-8900,
Meatha Haynes Tapley,
Crye-Leike, Inc., REALTORS
Source: MAAR,MLS#: 10212808
Tour with a local agent
Facts & features
Interior
Bedrooms & bathrooms
- Bedrooms: 3
- Bathrooms: 2
- Full bathrooms: 2
Primary bedroom
- Level: First
- Area: 132
- Dimensions: 11 x 12
Bedroom 2
- Level: First
- Area: 110
- Dimensions: 10 x 11
Bedroom 3
- Level: First
- Area: 99
- Dimensions: 9 x 11
Primary bathroom
- Features: Tile Floor
Dining room
- Dimensions: 0 x 0
Kitchen
- Features: Pantry
- Area: 204
- Dimensions: 12 x 17
Living room
- Features: LR/DR Combination
- Area: 81
- Dimensions: 9 x 9
Den
- Area: 228
- Dimensions: 12 x 19
Heating
- Central
Cooling
- Central Air
Appliances
- Laundry: Laundry Room
Features
- All Bedrooms Down, Square Feet Source: AutoFill (MAARdata) or Public Records (Cnty Assessor Site)
- Flooring: Tile
- Number of fireplaces: 1
- Fireplace features: Masonry, In Den/Great Room
Interior area
- Total interior livable area: 1,147 sqft
Video & virtual tour
Property
Parking
- Total spaces: 1
- Parking features: Driveway/Pad, Garage Faces Front
- Has garage: Yes
- Covered spaces: 1
- Has uncovered spaces: Yes
Features
- Stories: 1
- Patio & porch: Porch, Patio
- Pool features: None
- Fencing: Wood,Wood Fence
Lot
- Size: 7,840.8 Square Feet
- Dimensions: 60 x 133
- Features: Some Trees
Details
- Parcel number: 066079 00027
Construction
Type & style
- Home type: SingleFamily
- Architectural style: Traditional
- Property subtype: Single Family Residence
Materials
- Brick Veneer, Vinyl Siding
Condition
- New construction: No
- Year built: 1955
Community & HOA
Community
- Security: Wrought Iron Security Drs
- Subdivision: Colonial Village B
Location
- Region: Memphis
Financial & listing details
- Price per square foot: $201/sqft
- Tax assessed value: $216,200
- Annual tax amount: $2,849
- Price range: $230K - $230K
- Date on market: 1/14/2026
- Cumulative days on market: 35 days
Estimated market value
$224,100
$213,000 - $235,000
$1,493/mo
Price history
Price history
| Date | Event | Price |
|---|---|---|
| 1/14/2026 | Listed for sale | $230,000+2.2%$201/sqft |
Source: | ||
| 12/9/2025 | Listing removed | $225,000$196/sqft |
Source: | ||
| 9/23/2025 | Price change | $225,000-2.2%$196/sqft |
Source: | ||
| 7/14/2025 | Price change | $230,000-2.1%$201/sqft |
Source: | ||
| 6/10/2025 | Price change | $235,000-4.1%$205/sqft |
Source: | ||
| 5/1/2025 | Price change | $245,000-2%$214/sqft |
Source: | ||
| 3/12/2025 | Listed for sale | $250,000+11.1%$218/sqft |
Source: | ||
| 2/16/2024 | Sold | $225,000-4.3%$196/sqft |
Source: | ||
| 1/25/2024 | Pending sale | $235,000$205/sqft |
Source: | ||
| 1/24/2024 | Contingent | $235,000$205/sqft |
Source: | ||
| 1/21/2024 | Price change | $235,000+4.4%$205/sqft |
Source: | ||
| 1/16/2024 | Price change | $225,000-4.3%$196/sqft |
Source: | ||
| 12/5/2023 | Price change | $235,000-2.1%$205/sqft |
Source: | ||
| 11/21/2023 | Price change | $240,000-2%$209/sqft |
Source: | ||
| 9/12/2023 | Price change | $245,000-2%$214/sqft |
Source: | ||
| 7/29/2023 | Listed for sale | $250,000+55.8%$218/sqft |
Source: | ||
| 4/19/2023 | Sold | $160,500+7%$140/sqft |
Source: | ||
| 4/5/2023 | Pending sale | $150,000$131/sqft |
Source: | ||
| 4/2/2023 | Listed for sale | $150,000+93.5%$131/sqft |
Source: | ||
| 12/20/2012 | Sold | $77,500-3.1%$68/sqft |
Source: | ||
| 8/21/2012 | Price change | $79,950-5.8%$70/sqft |
Source: RE/MAX On Track #3246458 Report a problem | ||
| 5/3/2012 | Listed for sale | $84,900$74/sqft |
Source: RE/MAX On Track #3246458 Report a problem | ||
Public tax history
Public tax history
| Year | Property taxes | Tax assessment |
|---|---|---|
| 2025 | $2,849 +2.3% | $54,050 +27.9% |
| 2024 | $2,784 +51.6% | $42,275 +40.2% |
| 2023 | $1,837 | $30,150 |
| 2022 | -- | $30,150 |
| 2021 | -- | $30,150 +51.1% |
| 2020 | $638 | $19,950 |
| 2019 | $638 -21.1% | $19,950 |
| 2018 | $808 -45.1% | $19,950 |
| 2017 | $1,473 +104.3% | $19,950 -5.9% |
| 2016 | $721 +0.1% | $21,200 |
| 2014 | $720 | $21,200 |
| 2013 | -- | $21,200 -6.1% |
| 2012 | -- | $22,575 |
| 2011 | -- | $22,575 |
| 2010 | -- | $22,575 |
| 2009 | -- | $22,575 +5.2% |
| 2008 | -- | $21,450 |
| 2007 | -- | $21,450 |
| 2006 | -- | $21,450 |
| 2005 | -- | $21,450 +2.5% |
| 2004 | -- | $20,925 |
| 2003 | -- | $20,925 |
| 2002 | -- | $20,925 |
| 2001 | -- | $20,925 +28% |
| 2000 | -- | $16,350 |
Find assessor info on the county website
BuyAbility℠ payment
Est. payment
$1,370/mo
Principal & interest
$1186
Property taxes
$184
Climate risks
Neighborhood: East Memphis-Colonial-Yorkshire
Nearby schools
GreatSchools rating
- 4/10Sea Isle Elementary SchoolGrades: PK-5Distance: 0.7 mi
- 6/10Colonial Middle SchoolGrades: 6-8Distance: 0.3 mi
- 3/10Overton High SchoolGrades: 9-12Distance: 0.5 mi
- Loading
- Loading
