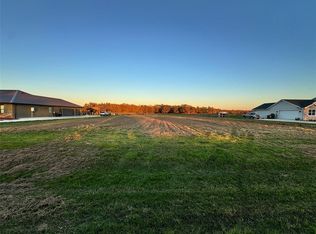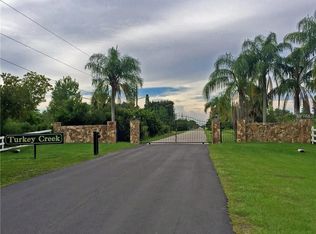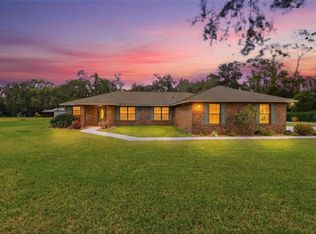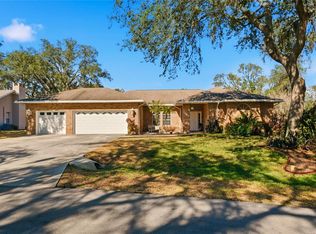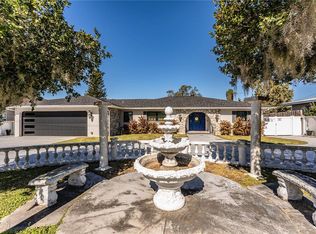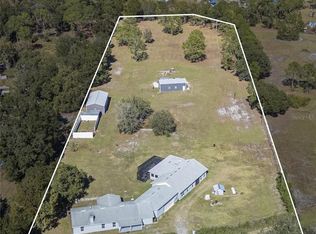Under contract-accepting backup offers. Welcome to this stunning 2023 custom-built home in gated North Lakeland, perfectly set on 1.68 acres. This 3-bedroom, 2.5-bath home offers 3,225 heated sq. ft. of open living space, plus a nursery/office off the primary suite and a versatile bonus room. Here, you’ll enjoy the perfect blend of country privacy and modern upgrades. Property Highlights: Barn & Livestock Ready: 12’x12’ stalls with automatic waterers/fans, storage stall for hay/equipment, and front/rear barn gates with a 10’ drive-through alley to pasture. Full-Home Backup Power: 24 KW Generac generator with 500-gallon propane tank (10–12 days of whole-house power). Spacious Interiors: Vaulted great room ceiling up to 17’, 10’ ceilings throughout, custom shelving in walk-in pantry. Chef’s Kitchen: Gas stove with convection oven, butcher block counters in pantry, oversized 4’x10’ island with storage and power, LED under/over cabinet lighting. Luxury Primary Suite: Nursery/office, dual sinks, garden tub, oversized 4’x8’ shower with bench and three shower heads, plus a large walk-in closet. Extra Features You’ll Love: Two A/C units for zoned comfort. 2 ton 16 SEER for the Master side of the home and a 5 ton 16 SEER unit for the remainder of the home Walk-through attic storage accessible from master closet and garage — you can walk the length of the home Custom 5.5-foot block masonry wood-burning fireplace Dog wash/mudroom shower in laundry room Site-built trusses for hurricane durability Two tankless gas water heaters Covered screened porch with quick-connect propane for grilling or gas fireplace Outdoor Living & Curb Appeal: Seamless gutters, Govee Pro LED soffit lighting, and room for gardening, recreation, or animal enclosures. Long paved driveway and 3-car garage for vehicles, equipment, or toys. Private well and septic system. This property offers the space, functionality, and upscale finishes buyers want—without sacrificing the charm of a rural lifestyle. **Set up your appointment today to see it and click on the virtual tour button for a Matterport 360 degree tour of the home. Just like a 24/7 open house!
Pending
Price cut: $14.9K (1/23)
$785,000
15383 Evans Ranch Rd, Lakeland, FL 33809
3beds
3,225sqft
Est.:
Single Family Residence
Built in 2023
1.68 Acres Lot
$-- Zestimate®
$243/sqft
$42/mo HOA
What's special
- 183 days |
- 979 |
- 37 |
Zillow last checked: 8 hours ago
Listing updated: February 03, 2026 at 06:08pm
Listing Provided by:
Glenn Offutt 863-456-1374,
LAKELAND HOMETOWN PROPERTIES 863-456-1374
Source: Stellar MLS,MLS#: L4955173 Originating MLS: Lakeland
Originating MLS: Lakeland

Facts & features
Interior
Bedrooms & bathrooms
- Bedrooms: 3
- Bathrooms: 3
- Full bathrooms: 2
- 1/2 bathrooms: 1
Rooms
- Room types: Attic, Bonus Room, Great Room, Utility Room
Primary bedroom
- Features: Ceiling Fan(s), Walk-In Closet(s)
- Level: First
- Area: 315 Square Feet
- Dimensions: 15x21
Bedroom 2
- Features: Ceiling Fan(s), Jack & Jill Bathroom, Walk-In Closet(s)
- Level: First
- Area: 168 Square Feet
- Dimensions: 14x12
Bedroom 3
- Features: Ceiling Fan(s), Jack & Jill Bathroom, Walk-In Closet(s)
- Level: First
- Area: 182 Square Feet
- Dimensions: 14x13
Bonus room
- Features: Ceiling Fan(s), No Closet
- Level: First
- Area: 270 Square Feet
- Dimensions: 15x18
Dining room
- Level: First
- Area: 252 Square Feet
- Dimensions: 14x18
Great room
- Features: Ceiling Fan(s)
- Level: First
- Area: 494 Square Feet
- Dimensions: 26x19
Kitchen
- Features: Granite Counters, Kitchen Island, Pantry
- Level: First
- Area: 238 Square Feet
- Dimensions: 14x17
Laundry
- Features: Built-In Shelving, Granite Counters
- Level: First
Office
- Features: Ceiling Fan(s), Built-in Closet
- Level: First
- Area: 117 Square Feet
- Dimensions: 13x9
Heating
- Central, Heat Pump
Cooling
- Central Air
Appliances
- Included: Convection Oven, Dishwasher, Gas Water Heater, Microwave, Range Hood, Refrigerator, Tankless Water Heater, Touchless Faucet
- Laundry: Gas Dryer Hookup, Inside, Laundry Room
Features
- Ceiling Fan(s), Crown Molding, High Ceilings, Kitchen/Family Room Combo, Open Floorplan, Solid Wood Cabinets, Split Bedroom, Stone Counters, Thermostat, Vaulted Ceiling(s), Walk-In Closet(s)
- Flooring: Ceramic Tile, Laminate
- Doors: Sliding Doors
- Windows: Blinds, Double Pane Windows
- Has fireplace: Yes
- Fireplace features: Family Room, Masonry, Stone, Wood Burning
Interior area
- Total structure area: 5,240
- Total interior livable area: 3,225 sqft
Property
Parking
- Total spaces: 3
- Parking features: Driveway, Garage Door Opener, Garage Faces Side, Oversized, Parking Pad, Split Garage
- Attached garage spaces: 3
- Has uncovered spaces: Yes
- Details: Garage Dimensions: 37x31
Features
- Levels: One
- Stories: 1
- Patio & porch: Covered, Front Porch, Rear Porch, Screened
- Exterior features: Irrigation System, Private Mailbox, Rain Gutters
- Fencing: Fenced,Other,Wire
- Has view: Yes
- View description: Trees/Woods
Lot
- Size: 1.68 Acres
- Dimensions: 150 x 401
- Features: Cleared, Farm, Level, Pasture, Unincorporated, Zoned for Horses
- Residential vegetation: Trees/Landscaped
Details
- Additional structures: Barn(s)
- Parcel number: 242528160856000381
- Zoning: SFR
- Special conditions: None
Construction
Type & style
- Home type: SingleFamily
- Architectural style: Ranch
- Property subtype: Single Family Residence
Materials
- Block, Stucco
- Foundation: Slab
- Roof: Metal
Condition
- New construction: No
- Year built: 2023
Utilities & green energy
- Sewer: Septic Tank
- Water: Private, Well
- Utilities for property: Electricity Connected, Propane, Underground Utilities, Water Connected
Community & HOA
Community
- Features: Deed Restrictions, Gated Community - No Guard, Horses Allowed
- Security: Gated Community, Smoke Detector(s)
- Subdivision: TURKEY CRK
HOA
- Has HOA: Yes
- HOA fee: $42 monthly
- HOA name: Al Hockenbery
- Pet fee: $0 monthly
Location
- Region: Lakeland
Financial & listing details
- Price per square foot: $243/sqft
- Tax assessed value: $581,667
- Annual tax amount: $7,131
- Date on market: 8/14/2025
- Cumulative days on market: 183 days
- Listing terms: Cash,Conventional
- Ownership: Fee Simple
- Total actual rent: 0
- Electric utility on property: Yes
- Road surface type: Paved
Estimated market value
Not available
Estimated sales range
Not available
Not available
Price history
Price history
| Date | Event | Price |
|---|---|---|
| 2/4/2026 | Pending sale | $785,000$243/sqft |
Source: | ||
| 1/23/2026 | Price change | $785,000-1.9%$243/sqft |
Source: | ||
| 11/29/2025 | Price change | $799,900-5.3%$248/sqft |
Source: | ||
| 10/24/2025 | Price change | $845,000-1.2%$262/sqft |
Source: | ||
| 10/17/2025 | Price change | $855,000-1.2%$265/sqft |
Source: | ||
Public tax history
Public tax history
| Year | Property taxes | Tax assessment |
|---|---|---|
| 2024 | $6,513 +849.9% | $543,000 +976.7% |
| 2023 | $686 +12.6% | $50,433 +10% |
| 2022 | $609 +5.9% | $45,848 +10.5% |
Find assessor info on the county website
BuyAbility℠ payment
Est. payment
$5,045/mo
Principal & interest
$3721
Property taxes
$1007
Other costs
$317
Climate risks
Neighborhood: 33809
Nearby schools
GreatSchools rating
- 3/10Wendell Watson Elementary SchoolGrades: PK-5Distance: 10.5 mi
- 2/10Lake Gibson Middle SchoolGrades: 6-8Distance: 10.7 mi
- 3/10Lake Gibson Senior High SchoolGrades: PK,9-12Distance: 10.5 mi
Schools provided by the listing agent
- Elementary: Wendell Watson Elem
- Middle: Lake Gibson Middle/Junio
- High: Lake Gibson High
Source: Stellar MLS. This data may not be complete. We recommend contacting the local school district to confirm school assignments for this home.
- Loading
