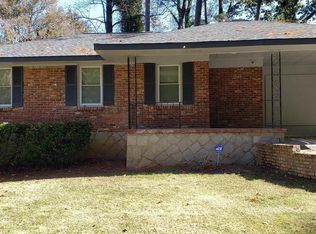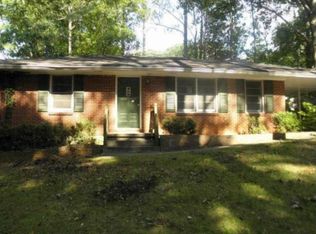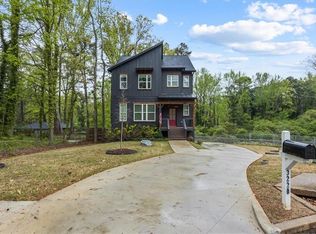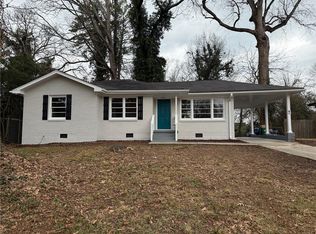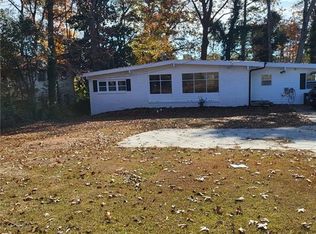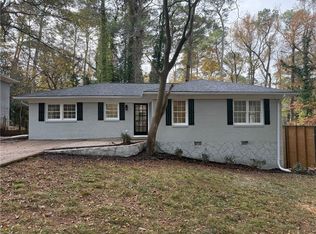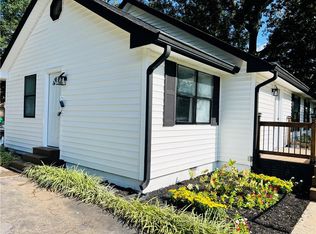GREAT APPORTUNITY RANCH TYPE HOME IN DECATUR Come and take a tour And this beautiful three bathroom two bedroom single-story home completely renovated this home features a modern open layout with new appliances. This home is located near shopping centers and just miles away from downtown Decatur. Home was adding on additional bedrooms, including New plumbing new electricity, floors, paint, HVAC, hot water heaters, lighting, and stainless steel appliances, cabinet, sinks, and new roof
Active
$330,000
1546 Alverado Way, Decatur, GA 30032
3beds
1,157sqft
Est.:
Single Family Residence, Residential
Built in 1954
0.27 Acres Lot
$326,500 Zestimate®
$285/sqft
$-- HOA
What's special
- 31 days |
- 146 |
- 9 |
Zillow last checked: 8 hours ago
Listing updated: December 21, 2025 at 07:40pm
Listing Provided by:
Sandy Garcia,
Virtual Properties Realty.com
Source: FMLS GA,MLS#: 7694693
Tour with a local agent
Facts & features
Interior
Bedrooms & bathrooms
- Bedrooms: 3
- Bathrooms: 2
- Full bathrooms: 2
- Main level bathrooms: 2
- Main level bedrooms: 3
Rooms
- Room types: Other
Primary bedroom
- Features: Master on Main, Split Bedroom Plan
- Level: Master on Main, Split Bedroom Plan
Bedroom
- Features: Master on Main, Split Bedroom Plan
Primary bathroom
- Features: Shower Only
Dining room
- Features: Great Room
Kitchen
- Features: Stone Counters, View to Family Room, Other
Heating
- Central, Floor Furnace, Forced Air
Cooling
- Ceiling Fan(s), Central Air, Electric
Appliances
- Included: Dishwasher, Disposal, ENERGY STAR Qualified Water Heater, Gas Range, Microwave, Refrigerator
- Laundry: In Hall, Laundry Closet
Features
- High Speed Internet, Recessed Lighting
- Flooring: Laminate
- Windows: Double Pane Windows, Insulated Windows
- Basement: None
- Has fireplace: No
- Fireplace features: None
- Common walls with other units/homes: No Common Walls
Interior area
- Total structure area: 1,157
- Total interior livable area: 1,157 sqft
Video & virtual tour
Property
Parking
- Parking features: Driveway
- Has uncovered spaces: Yes
Accessibility
- Accessibility features: None
Features
- Levels: One
- Stories: 1
- Patio & porch: None
- Exterior features: Private Yard, No Dock
- Pool features: None
- Spa features: None
- Fencing: Back Yard,Privacy,Wood
- Has view: Yes
- View description: Other
- Waterfront features: None
- Body of water: None
Lot
- Size: 0.27 Acres
- Dimensions: 157 x 70
- Features: Back Yard, Cleared, Landscaped, Level, Private
Details
- Additional structures: None
- Parcel number: 15 199 13 003
- Other equipment: None
- Horse amenities: None
Construction
Type & style
- Home type: SingleFamily
- Architectural style: Ranch
- Property subtype: Single Family Residence, Residential
Materials
- Brick 4 Sides
- Foundation: Slab
- Roof: Shingle
Condition
- Resale
- New construction: No
- Year built: 1954
Utilities & green energy
- Electric: 110 Volts, 220 Volts
- Sewer: Public Sewer
- Water: Public
- Utilities for property: Electricity Available, Natural Gas Available, Sewer Available
Green energy
- Energy efficient items: None
- Energy generation: None
Community & HOA
Community
- Features: None
- Security: Carbon Monoxide Detector(s), Smoke Detector(s)
- Subdivision: Birdsong
HOA
- Has HOA: No
Location
- Region: Decatur
Financial & listing details
- Price per square foot: $285/sqft
- Tax assessed value: $244,000
- Annual tax amount: $4,499
- Date on market: 12/18/2025
- Cumulative days on market: 331 days
- Electric utility on property: Yes
- Road surface type: Asphalt
Estimated market value
$326,500
$310,000 - $343,000
$1,836/mo
Price history
Price history
| Date | Event | Price |
|---|---|---|
| 12/20/2025 | Listed for sale | $330,000+1.5%$285/sqft |
Source: | ||
| 12/17/2025 | Listing removed | $325,000$281/sqft |
Source: | ||
| 8/20/2025 | Price change | $325,000-7.1%$281/sqft |
Source: | ||
| 2/22/2025 | Listed for sale | $350,000+72.8%$303/sqft |
Source: | ||
| 8/24/2022 | Sold | $202,500+147%$175/sqft |
Source: Public Record Report a problem | ||
Public tax history
Public tax history
| Year | Property taxes | Tax assessment |
|---|---|---|
| 2025 | -- | $97,600 +6% |
| 2024 | $4,499 +13.6% | $92,080 +13.7% |
| 2023 | $3,961 +39.8% | $81,000 +44.1% |
Find assessor info on the county website
BuyAbility℠ payment
Est. payment
$1,958/mo
Principal & interest
$1572
Property taxes
$270
Home insurance
$116
Climate risks
Neighborhood: Belvedere Park
Nearby schools
GreatSchools rating
- 4/10Peachcrest Elementary SchoolGrades: PK-5Distance: 0.5 mi
- 5/10Mary Mcleod Bethune Middle SchoolGrades: 6-8Distance: 3.1 mi
- 3/10Towers High SchoolGrades: 9-12Distance: 1 mi
Schools provided by the listing agent
- Elementary: Peachcrest
- Middle: Mary McLeod Bethune
- High: Towers
Source: FMLS GA. This data may not be complete. We recommend contacting the local school district to confirm school assignments for this home.
- Loading
- Loading
