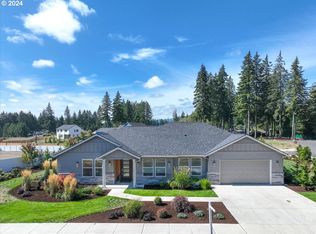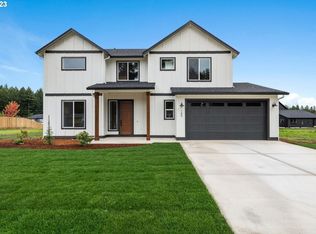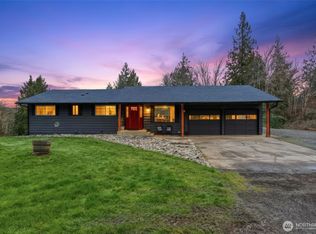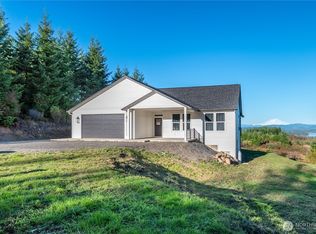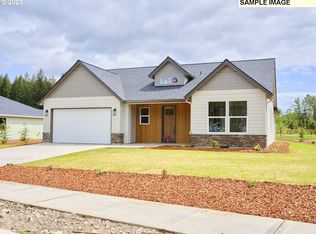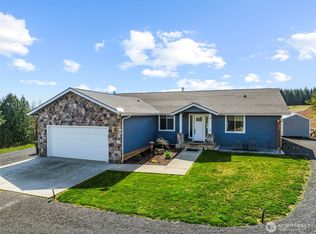Set on a generous ½-acre lot, this property offers the perfect blend of versatility, privacy, and opportunity. Whether you envision additional parking, a garden retreat, or future outbuildings, there’s room to grow—all with the peace and space you deserve. Here, you can design a custom luxury home tailored to your lifestyle, complete with secure storage for your 41’ RV or boat. Located in one of the area’s most desirable subdivisions, the neighborhood combines modern conveniences with natural beauty, featuring tranquil forest views, paved streets, sidewalks, streetlights, city water, and a standard septic system.The exterior makes an immediate statement with a 12’ wide by 14’ tall garage door, providing effortless access for oversized vehicles. A sprawling 630 sq. ft. covered patio expands your living space outdoors—ideal for year-round entertaining, quiet evenings, or al fresco dining. Inside, the home is crafted to feel open, light-filled, and refined, with soaring 9’ ceilings (with an optional 10’ upgrade), expansive Milgard windows, and luxury vinyl tile flooring for both elegance and durability. Comfort is enhanced by a high-efficiency heat pump HVAC system and heat pump water heater.At the heart of the home, the chef’s kitchen blends beauty and function with dual KitchenAid wall ovens, a 36” cooktop, custom cabinetry, quartz countertops, and a full tile backsplash. The oversized granite island serves as a centerpiece—perfect for casual meals or sophisticated entertaining—while the dining area and great room flow seamlessly together. Custom built-ins, quartz details, and walls of windows create a bright, welcoming atmosphere.The primary suite is a private sanctuary, offering a spa-inspired bath with a tiled walk-in shower, oversized soaking tub, private water closet, and a dual-entry walk-in closet.
Active
$899,000
155 Gassman Rd, Castle Rock, WA 98611
4beds
2,137sqft
Est.:
Residential, Single Family Residence
Built in 2025
0.5 Acres Lot
$-- Zestimate®
$421/sqft
$15/mo HOA
What's special
Heat pump water heaterTranquil forest viewsPrimary suiteOversized soaking tubDual-entry walk-in closetTiled walk-in showerPaved streets
- 225 days |
- 175 |
- 1 |
Zillow last checked: 8 hours ago
Listing updated: January 20, 2026 at 11:16pm
Listed by:
Matthew Morris 360-773-7333,
Matt Morris Real Estate
Source: RMLS (OR),MLS#: 215597680
Tour with a local agent
Facts & features
Interior
Bedrooms & bathrooms
- Bedrooms: 4
- Bathrooms: 2
- Full bathrooms: 2
- Main level bathrooms: 2
Rooms
- Room types: Bedroom 4, Laundry, Workshop, Bedroom 2, Bedroom 3, Dining Room, Family Room, Kitchen, Living Room, Primary Bedroom
Primary bedroom
- Features: Bathroom, Closet Organizer, Dressing Room, High Ceilings, High Speed Internet, Quartz, Shower, Soaking Tub, Walkin Closet, Wallto Wall Carpet
- Level: Main
- Area: 238
- Dimensions: 17 x 14
Bedroom 2
- Features: Closet Organizer, High Ceilings, High Speed Internet, Walkin Closet, Wallto Wall Carpet
- Level: Main
- Area: 121
- Dimensions: 11 x 11
Bedroom 3
- Features: Closet Organizer, High Ceilings, High Speed Internet, Wallto Wall Carpet
- Level: Main
- Area: 121
- Dimensions: 11 x 11
Bedroom 4
- Features: Closet Organizer, Hardwood Floors, High Ceilings, High Speed Internet
- Level: Main
- Area: 121
- Dimensions: 11 x 11
Dining room
- Features: Hardwood Floors, High Ceilings, High Speed Internet
- Level: Main
- Area: 168
- Dimensions: 14 x 12
Kitchen
- Features: Dishwasher, Eat Bar, Hardwood Floors, Island, Pantry, Double Oven, E N E R G Y S T A R Qualified Appliances, Free Standing Refrigerator, High Ceilings, High Speed Internet, Plumbed For Ice Maker, Quartz
- Level: Main
- Area: 192
- Width: 12
Heating
- Heat Pump
Cooling
- Heat Pump
Appliances
- Included: Built In Oven, Convection Oven, Cooktop, Dishwasher, Double Oven, ENERGY STAR Qualified Appliances, Free-Standing Refrigerator, Microwave, Plumbed For Ice Maker, Range Hood, Stainless Steel Appliance(s), Electric Water Heater, Other Water Heater
- Laundry: Laundry Room
Features
- High Ceilings, High Speed Internet, Quartz, Soaking Tub, Closet Organizer, Built-in Features, Closet, Walk-In Closet(s), Eat Bar, Kitchen Island, Pantry, Bathroom, Dressing Room, Shower
- Flooring: Engineered Hardwood, Hardwood, Vinyl, Wall to Wall Carpet
- Windows: Double Pane Windows, Vinyl Frames
- Basement: Crawl Space
- Number of fireplaces: 1
- Fireplace features: Propane
Interior area
- Total structure area: 2,137
- Total interior livable area: 2,137 sqft
Property
Parking
- Total spaces: 5
- Parking features: Driveway, RV Access/Parking, RV Boat Storage, Garage Door Opener, Attached, Extra Deep Garage, Oversized
- Attached garage spaces: 5
- Has uncovered spaces: Yes
Accessibility
- Accessibility features: Accessible Hallway, Garage On Main, Ground Level, Main Floor Bedroom Bath, Minimal Steps, One Level, Utility Room On Main, Walkin Shower, Accessibility
Features
- Levels: One
- Stories: 1
- Patio & porch: Covered Patio, Patio, Porch
- Exterior features: RV Hookup
- Has view: Yes
- View description: Mountain(s)
Lot
- Size: 0.5 Acres
- Features: Cleared, Corner Lot, Level, SqFt 20000 to Acres1
Details
- Additional structures: RVHookup, RVBoatStorage
- Parcel number: WJ0303011
- Zoning: 1/2 acr
Construction
Type & style
- Home type: SingleFamily
- Property subtype: Residential, Single Family Residence
Materials
- Board & Batten Siding, Cement Siding, Lap Siding, Stone
- Foundation: Concrete Perimeter
- Roof: Composition
Condition
- Proposed
- New construction: Yes
- Year built: 2025
Details
- Warranty included: Yes
Utilities & green energy
- Sewer: Standard Septic
- Water: Public
- Utilities for property: Cable Connected
Community & HOA
Community
- Security: Sidewalk
- Subdivision: West Place Subdivision
HOA
- Has HOA: Yes
- HOA fee: $15 monthly
Location
- Region: Castle Rock
Financial & listing details
- Price per square foot: $421/sqft
- Tax assessed value: $115,670
- Annual tax amount: $804
- Date on market: 7/14/2025
- Listing terms: Cash,Conventional
- Road surface type: Paved
Estimated market value
Not available
Estimated sales range
Not available
Not available
Price history
Price history
| Date | Event | Price |
|---|---|---|
| 11/3/2025 | Price change | $899,000+0.4%$421/sqft |
Source: | ||
| 7/14/2025 | Listed for sale | $895,000$419/sqft |
Source: | ||
Public tax history
Public tax history
| Year | Property taxes | Tax assessment |
|---|---|---|
| 2024 | $846 +5.2% | $115,670 |
| 2023 | $805 -14.2% | $115,670 |
| 2022 | $938 | $115,670 |
| 2021 | $938 | $115,670 |
Find assessor info on the county website
BuyAbility℠ payment
Est. payment
$4,807/mo
Principal & interest
$4185
Property taxes
$607
HOA Fees
$15
Climate risks
Neighborhood: 98611
Nearby schools
GreatSchools rating
- 2/10Castle Rock Elementary SchoolGrades: PK-5Distance: 1.8 mi
- 3/10Castle Rock Middle SchoolGrades: 6-8Distance: 1.7 mi
- 2/10Castle Rock High SchoolGrades: 9-12Distance: 1 mi
Schools provided by the listing agent
- Elementary: Castle Rock
- Middle: Castle Rock
- High: Castle Rock
Source: RMLS (OR). This data may not be complete. We recommend contacting the local school district to confirm school assignments for this home.
