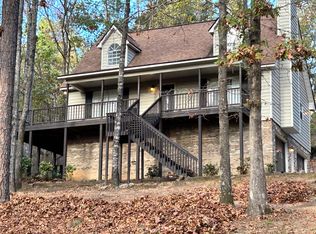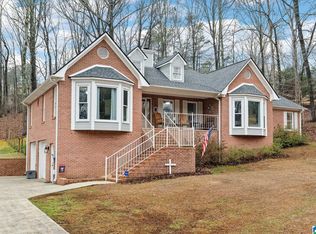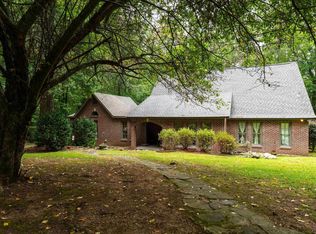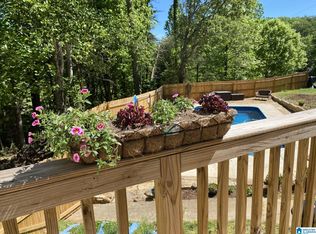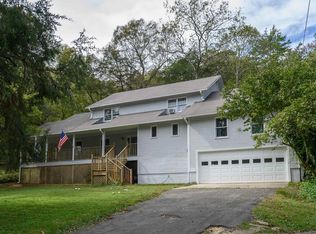Charming Cape Cod Retreat on 1.3 Acres with Mountain Views! Welcome to this beautifully maintained & well built home in charming Springville, AL. Perfectly situated only a few miles from popular outdoor attractions like Homestead Hollow, Big Canoe Creek's Forever Wild Tract, & The Ridge Outdoor Resort. This home offers a blend of comfort and adventure. Step inside to discover a freshly painted interior featuring an open concept living space.Upstairs, a versatile bonus room with a cozy reading nook and full bath could serve as a 4th bedroom, office, den, or playroom. Enjoy the scenic mountain views from the large, welcoming front porch, or entertain guests on the expansive brand-new back deck. A full, unfinished basement offers incredible potential for future expansion or hobby space. A bonus coffee bar/wet bar with sink in the kitchen & double pantry. The wood burning fireplace has never been used and the architectural roof is only 4 years old. Priced right and move in ready!
For sale
Price cut: $9.1K (1/22)
$399,900
155 Oak Grove Rd, Springville, AL 35146
4beds
2,208sqft
Est.:
Single Family Residence
Built in 1993
1.3 Acres Lot
$-- Zestimate®
$181/sqft
$-- HOA
What's special
Mountain viewsWood burning fireplaceScenic mountain viewsExpansive brand-new back deckVersatile bonus roomCozy reading nookDouble pantry
- 254 days |
- 1,760 |
- 78 |
Zillow last checked: 8 hours ago
Listing updated: February 14, 2026 at 05:22pm
Listed by:
Kim Scherer 205-966-8678,
Keller Williams Metro South,
Debbie Turnbloom 205-365-8934,
Keller Williams Metro South
Source: GALMLS,MLS#: 21421265
Tour with a local agent
Facts & features
Interior
Bedrooms & bathrooms
- Bedrooms: 4
- Bathrooms: 3
- Full bathrooms: 3
Rooms
- Room types: Bedroom, Bathroom, Kitchen, Master Bathroom, Master Bedroom
Primary bedroom
- Level: First
Bedroom 1
- Level: First
Bedroom 2
- Level: First
Bedroom 3
- Level: Second
Primary bathroom
- Level: First
Bathroom 1
- Level: First
Kitchen
- Features: Tile Counters, Breakfast Bar, Eat-in Kitchen, Pantry
- Level: First
Living room
- Level: First
Basement
- Area: 1708
Heating
- Central, Electric
Cooling
- Central Air, Electric, Ceiling Fan(s)
Appliances
- Included: Dishwasher, Microwave, Electric Oven, Refrigerator, Stainless Steel Appliance(s), Stove-Electric, Electric Water Heater
- Laundry: Electric Dryer Hookup, In Garage, Washer Hookup, In Basement, Basement Area, Laundry (ROOM), Yes
Features
- Multiple Staircases, Recessed Lighting, Wet Bar, Cathedral/Vaulted, Crown Molding, Linen Closet, Shared Bath, Tub/Shower Combo, Walk-In Closet(s)
- Flooring: Hardwood, Tile, Vinyl
- Windows: Window Treatments
- Basement: Full,Unfinished,Block
- Attic: Other,Walk-In,Yes
- Number of fireplaces: 1
- Fireplace features: Blower Fan, Stone, Living Room, Wood Burning
Interior area
- Total interior livable area: 2,208 sqft
- Finished area above ground: 2,208
- Finished area below ground: 0
Video & virtual tour
Property
Parking
- Total spaces: 3
- Parking features: Basement, Driveway, Garage Faces Side
- Attached garage spaces: 3
- Has uncovered spaces: Yes
Features
- Levels: One and One Half
- Stories: 1.5
- Patio & porch: Porch, Covered (DECK), Open (DECK), Deck
- Exterior features: Sprinkler System
- Pool features: None
- Has view: Yes
- View description: Mountain(s)
- Waterfront features: No
Lot
- Size: 1.3 Acres
Details
- Parcel number: 1406240000001.014
- Special conditions: N/A
Construction
Type & style
- Home type: SingleFamily
- Property subtype: Single Family Residence
Materials
- Block, Vinyl Siding
- Foundation: Basement
Condition
- Year built: 1993
Utilities & green energy
- Sewer: Septic Tank
- Water: Public
Green energy
- Energy efficient items: Lighting, Thermostat, Ridge Vent
Community & HOA
Community
- Subdivision: Hillview
Location
- Region: Springville
Financial & listing details
- Price per square foot: $181/sqft
- Tax assessed value: $268,230
- Annual tax amount: $1,321
- Price range: $399.9K - $399.9K
- Date on market: 6/6/2025
Estimated market value
Not available
Estimated sales range
Not available
Not available
Price history
Price history
| Date | Event | Price |
|---|---|---|
| 1/22/2026 | Price change | $399,900-2.2%$181/sqft |
Source: | ||
| 7/13/2025 | Price change | $409,000-0.2%$185/sqft |
Source: | ||
| 6/6/2025 | Listed for sale | $410,000+20.8%$186/sqft |
Source: | ||
| 4/29/2022 | Sold | $339,500+2.9%$154/sqft |
Source: | ||
| 3/25/2022 | Contingent | $329,900$149/sqft |
Source: | ||
Public tax history
Public tax history
| Year | Property taxes | Tax assessment |
|---|---|---|
| 2024 | $1,321 | $26,840 |
| 2023 | $1,321 | $26,840 +54.3% |
| 2022 | -- | $17,400 +17.7% |
Find assessor info on the county website
BuyAbility℠ payment
Est. payment
$2,188/mo
Principal & interest
$1911
Home insurance
$140
Property taxes
$137
Climate risks
Neighborhood: 35146
Nearby schools
GreatSchools rating
- 6/10Springville Elementary SchoolGrades: PK-5Distance: 2.2 mi
- 10/10Springville Middle SchoolGrades: 6-8Distance: 2.3 mi
- 10/10Springville High SchoolGrades: 9-12Distance: 3.1 mi
Schools provided by the listing agent
- Elementary: Springville
- Middle: Springville
- High: Springville
Source: GALMLS. This data may not be complete. We recommend contacting the local school district to confirm school assignments for this home.
- Loading
- Loading
