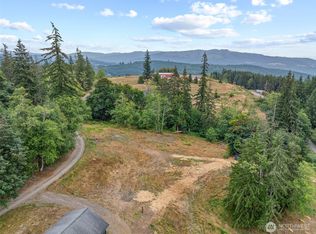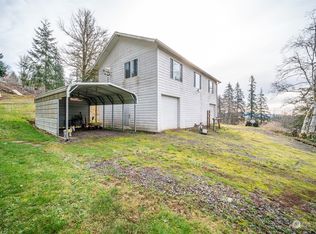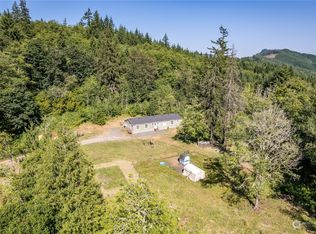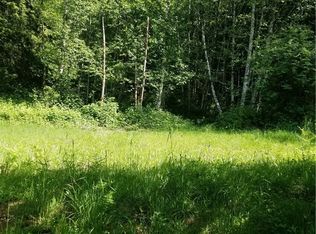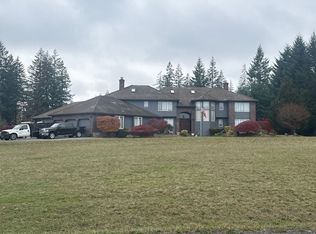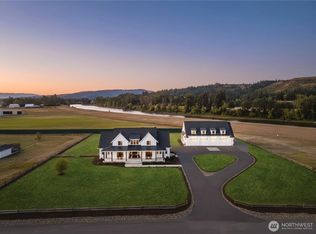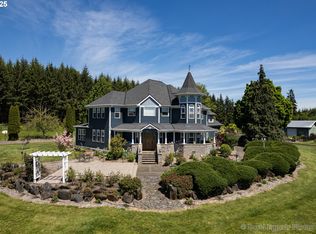Highly motivated seller. Property recently appraised at $2M. Best of Both Worlds! Private, 15 minutes to I-5 and close to amenities—NE of Kalama, WA. This 7,000 sq ft estate blends natural beauty and design with a 2-story primary suite, 7 bedrooms, 5 baths (including 2 private guest suites), writer’s loft, and separate studio apartment. Perched on 8.4 acres, with southern exposure and 60+ mile Coastal Range views. Sequoia-lined drive to motor court and skylit 3-car garage. Inside: wood/stone details, gourmet kitchen, butler’s pantry, great room with wood stove, handcrafted bar. Patios, decks, 7-hole putting green, private waterfall and trails. 45 mins to PDX, 1 hr to Pacific beaches.
Active
Listed by:
Jordan Matin,
Matin Real Estate,
Jason Veith,
Matin Real Estate
Price cut: $350K (1/26)
$1,945,000
156 Peppermill Road, Kelso, WA 98626
8beds
7,300sqft
Est.:
Single Family Residence
Built in 1999
8.4 Acres Lot
$-- Zestimate®
$266/sqft
$-- HOA
What's special
Private waterfallGourmet kitchenCoastal range viewsSouthern exposureSequoia-lined driveHandcrafted bar
- 183 days |
- 820 |
- 26 |
Zillow last checked: 8 hours ago
Listing updated: January 08, 2026 at 02:27pm
Listed by:
Jordan Matin,
Matin Real Estate,
Jason Veith,
Matin Real Estate
Source: NWMLS,MLS#: 2421477
Tour with a local agent
Facts & features
Interior
Bedrooms & bathrooms
- Bedrooms: 8
- Bathrooms: 6
- Full bathrooms: 6
- Main level bathrooms: 5
- Main level bedrooms: 5
Primary bedroom
- Description: Wall to wall carpet, Nook, Wainscoting, Suite, bathtub, double sinks
- Level: Main
Bedroom
- Level: Main
Den office
- Description: Wall to wall carpet
- Level: Main
Family room
- Description: Hardwood floors, vaulted ceilings
- Level: Main
Great room
- Description: Ceiling fans, fireplace, vaulted ceilings,
- Level: Main
Kitchen without eating space
- Description: Gas appliances, Island, granite, butler's pantry, hardwood floors,
- Level: Main
Heating
- Wall Unit(s), Electric
Cooling
- None
Appliances
- Included: Dishwasher(s)
Features
- Ceiling Fan(s), Dining Room
- Flooring: Ceramic Tile, Hardwood, Carpet
- Basement: Daylight
- Has fireplace: No
- Fireplace features: Wood Burning
Interior area
- Total structure area: 7,000
- Total interior livable area: 7,300 sqft
Property
Parking
- Total spaces: 3
- Parking features: Attached Garage
- Attached garage spaces: 3
Features
- Levels: Two
- Stories: 2
- Patio & porch: Ceiling Fan(s), Dining Room, Vaulted Ceiling(s)
- Has view: Yes
- View description: Mountain(s), Territorial
Lot
- Size: 8.4 Acres
- Features: Secluded, Outbuildings, Patio
- Topography: Level
- Residential vegetation: Garden Space, Wooded
Details
- Additional structures: ADU Beds: 1, ADU Baths: 1
- Parcel number: WD2305011
- Special conditions: Standard
Construction
Type & style
- Home type: SingleFamily
- Property subtype: Single Family Residence
Materials
- Metal/Vinyl
- Roof: Composition
Condition
- Year built: 1999
Utilities & green energy
- Sewer: Septic Tank
- Water: Individual Well
Community & HOA
Community
- Subdivision: Kelso
Location
- Region: Kelso
Financial & listing details
- Price per square foot: $266/sqft
- Tax assessed value: $1,131,500
- Annual tax amount: $11,395
- Date on market: 6/4/2025
- Cumulative days on market: 255 days
- Listing terms: Cash Out,Conventional,FHA,VA Loan
- Inclusions: Dishwasher(s)
Estimated market value
Not available
Estimated sales range
Not available
$5,287/mo
Price history
Price history
| Date | Event | Price |
|---|---|---|
| 1/26/2026 | Price change | $1,595,000-18%$218/sqft |
Source: | ||
| 10/2/2025 | Price change | $1,945,000+30.1%$266/sqft |
Source: | ||
| 9/15/2025 | Price change | $1,495,000-23.3%$205/sqft |
Source: | ||
| 7/16/2025 | Price change | $1,949,000-7.2%$267/sqft |
Source: | ||
| 6/6/2025 | Listed for sale | $2,100,000+23.5%$288/sqft |
Source: | ||
Public tax history
Public tax history
| Year | Property taxes | Tax assessment |
|---|---|---|
| 2024 | $11,374 +6.1% | $1,131,500 +4% |
| 2023 | $10,721 +150.2% | $1,087,960 +9% |
| 2022 | $4,284 | $998,270 +154.2% |
Find assessor info on the county website
BuyAbility℠ payment
Est. payment
$9,536/mo
Principal & interest
$7542
Property taxes
$1313
Home insurance
$681
Climate risks
Neighborhood: 98626
Nearby schools
GreatSchools rating
- 8/10Carrolls Elementary SchoolGrades: K-5Distance: 4.7 mi
- 6/10Coweeman Middle SchoolGrades: 6-8Distance: 7.1 mi
- 4/10Kelso High SchoolGrades: 9-12Distance: 7.1 mi
- Loading
- Loading
