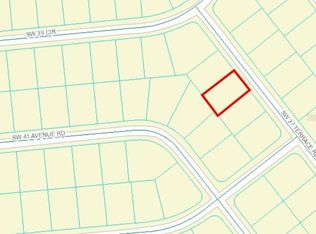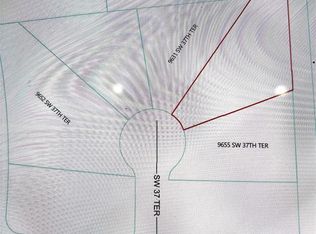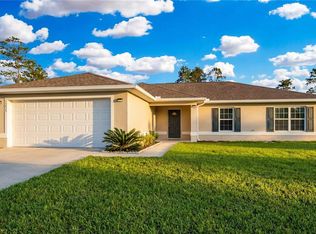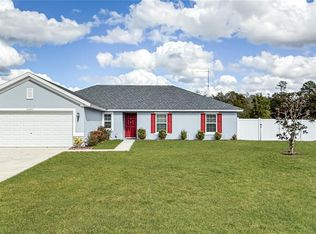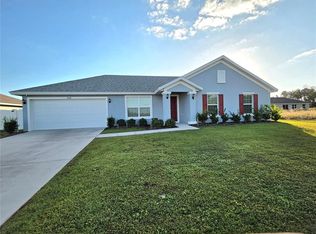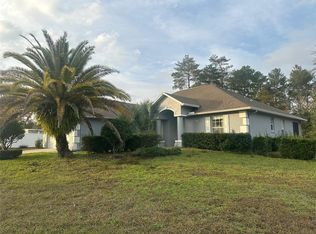Motivated Seller...Introducing this beautiful, four-bedroom, two-bath home! Featuring a stunning open floor plan, this beautiful residence is designed for modern living and effortless entertaining. With a spacious layout and contemporary finishes, this home offers both comfort and style. Come experience the perfect blend of functionality and elegance! Ready to see this beautiful home in person? Call the agent today to schedule your showing and explore all that this stunning property has to offer!
For sale
$295,000
15680 SW 37th Terrace Rd, Ocala, FL 34473
4beds
1,747sqft
Est.:
Single Family Residence
Built in 2023
0.29 Acres Lot
$-- Zestimate®
$169/sqft
$-- HOA
What's special
Contemporary finishesOpen floor planSpacious layout
- 173 days |
- 72 |
- 2 |
Zillow last checked: 8 hours ago
Listing updated: September 11, 2025 at 10:45am
Listing Provided by:
Nidia Delgado 347-362-8177,
CENTURY 21 AFFILIATES 352-479-3100
Source: Stellar MLS,MLS#: OM706942 Originating MLS: Ocala - Marion
Originating MLS: Ocala - Marion

Tour with a local agent
Facts & features
Interior
Bedrooms & bathrooms
- Bedrooms: 4
- Bathrooms: 2
- Full bathrooms: 2
Primary bedroom
- Features: Walk-In Closet(s)
- Level: First
- Area: 180 Square Feet
- Dimensions: 12x15
Bedroom 2
- Features: Built-in Closet
- Level: First
- Area: 120 Square Feet
- Dimensions: 12x10
Bedroom 3
- Features: Built-in Closet
- Level: First
- Area: 120 Square Feet
- Dimensions: 12x10
Bedroom 4
- Features: Built-in Closet
- Level: First
- Area: 120 Square Feet
- Dimensions: 12x10
Primary bathroom
- Level: First
- Area: 108 Square Feet
- Dimensions: 9x12
Bathroom 2
- Level: First
- Area: 40 Square Feet
- Dimensions: 5x8
Dining room
- Level: First
- Area: 110 Square Feet
- Dimensions: 10x11
Kitchen
- Level: First
- Area: 165 Square Feet
- Dimensions: 11x15
Living room
- Level: First
- Area: 357 Square Feet
- Dimensions: 17x21
Heating
- Central, Electric
Cooling
- Central Air
Appliances
- Included: Dishwasher, Electric Water Heater, Microwave, Range, Refrigerator, Water Filtration System
- Laundry: Inside, Laundry Room
Features
- Attic Ventilator, Cathedral Ceiling(s), Ceiling Fan(s), Kitchen/Family Room Combo, Open Floorplan, Solid Wood Cabinets, Split Bedroom, Thermostat, Vaulted Ceiling(s), Walk-In Closet(s)
- Flooring: Carpet, Ceramic Tile
- Doors: Sliding Doors
- Has fireplace: No
Interior area
- Total structure area: 2,241
- Total interior livable area: 1,747 sqft
Video & virtual tour
Property
Parking
- Total spaces: 2
- Parking features: Garage - Attached
- Attached garage spaces: 2
Features
- Levels: One
- Stories: 1
Lot
- Size: 0.29 Acres
- Dimensions: 100 x 125
Details
- Parcel number: 8005083804
- Zoning: R1
- Special conditions: None
Construction
Type & style
- Home type: SingleFamily
- Property subtype: Single Family Residence
Materials
- Block, Concrete
- Foundation: Block, Slab
- Roof: Shingle
Condition
- New construction: No
- Year built: 2023
Utilities & green energy
- Sewer: Septic Tank
- Water: Public
- Utilities for property: Cable Connected, Electricity Available
Community & HOA
Community
- Security: Smoke Detector(s)
- Subdivision: MARION OAKS UN 05
HOA
- Has HOA: No
- Pet fee: $0 monthly
Location
- Region: Ocala
Financial & listing details
- Price per square foot: $169/sqft
- Tax assessed value: $261,305
- Annual tax amount: $4,758
- Date on market: 8/5/2025
- Cumulative days on market: 100 days
- Listing terms: Cash,Conventional,FHA,VA Loan
- Ownership: Fee Simple
- Total actual rent: 0
- Electric utility on property: Yes
- Road surface type: Paved
Estimated market value
Not available
Estimated sales range
Not available
Not available
Price history
Price history
| Date | Event | Price |
|---|---|---|
| 8/5/2025 | Listed for sale | $295,000+1.8%$169/sqft |
Source: | ||
| 10/26/2023 | Sold | $289,900$166/sqft |
Source: | ||
| 8/31/2023 | Pending sale | $289,900$166/sqft |
Source: | ||
| 3/10/2023 | Price change | $289,900-3.3%$166/sqft |
Source: | ||
| 1/3/2023 | Listed for sale | $299,900+1232.9%$172/sqft |
Source: | ||
Public tax history
Public tax history
| Year | Property taxes | Tax assessment |
|---|---|---|
| 2024 | $4,759 +574.1% | $261,305 +1036.1% |
| 2023 | $706 +183.9% | $23,000 +445.4% |
| 2022 | $249 +35.9% | $4,217 +10% |
Find assessor info on the county website
BuyAbility℠ payment
Est. payment
$1,904/mo
Principal & interest
$1403
Property taxes
$398
Home insurance
$103
Climate risks
Neighborhood: 34473
Nearby schools
GreatSchools rating
- 3/10Horizon Academy At Marion OaksGrades: 5-8Distance: 0.8 mi
- 2/10Dunnellon High SchoolGrades: 9-12Distance: 14.9 mi
- 2/10Sunrise Elementary SchoolGrades: PK-4Distance: 1 mi
Schools provided by the listing agent
- Middle: Horizon Academy/Mar Oaks
- High: Dunnellon High School
Source: Stellar MLS. This data may not be complete. We recommend contacting the local school district to confirm school assignments for this home.

