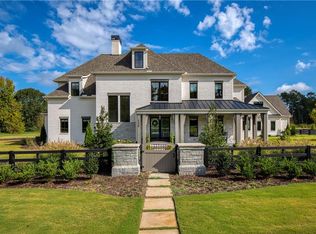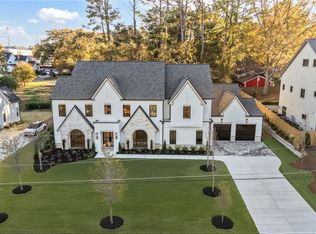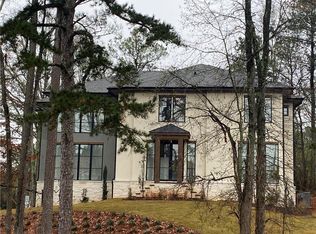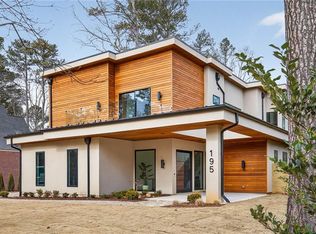Welcome to Mayfield Estates – KJ Luxury Homes has created a stunning community where luxury meets tranquility. Discover the perfect blend of elegance, comfort, and serenity at Mayfield Estates, a newly exclusive and meticulously crafted community designed for those who appreciate the finer things in life. Nestled in a picturesque setting with stunning views, this premier subdivision offers a select number of custom-built homes designed to elevate your lifestyle. - Private pools for every home - 12 foot ceilings with unmatched detail - Gated, elite neighborhood for the discerning buyer An exclusive sanctuary designed for those who demand the best. Where luxury is a lifestyle. Mayfield Estates is 2 miles from downtown Alpharetta and 3 miles to Avalon for shopping and fine dining. The Master Association fee gives Homeowners full amenity privileges at Harrington Falls. Homeowners will be granted access to swim, tennis and clubhouse. Homes will be starting at 3,000,000+.
Active
$3,000,000
1580 Mayfield Rd, Alpharetta, GA 30009
5beds
6,500sqft
Est.:
Single Family Residence, Residential
Built in 2025
0.6 Acres Lot
$-- Zestimate®
$462/sqft
$292/mo HOA
What's special
- 386 days |
- 1,229 |
- 29 |
Zillow last checked: 8 hours ago
Listing updated: August 27, 2025 at 09:03am
Listing Provided by:
Carolyn Maselli,
Rock River Realty, LLC. 404-876-4901
Source: FMLS GA,MLS#: 7521419
Tour with a local agent
Facts & features
Interior
Bedrooms & bathrooms
- Bedrooms: 5
- Bathrooms: 6
- Full bathrooms: 5
- 1/2 bathrooms: 1
- Main level bathrooms: 1
- Main level bedrooms: 1
Rooms
- Room types: Bonus Room, Exercise Room, Media Room
Primary bedroom
- Features: Master on Main, Oversized Master, Sitting Room
- Level: Master on Main, Oversized Master, Sitting Room
Bedroom
- Features: Master on Main, Oversized Master, Sitting Room
Primary bathroom
- Features: Double Shower, Separate His/Hers, Separate Tub/Shower
Dining room
- Features: Seats 12+, Separate Dining Room
Kitchen
- Features: Keeping Room, Kitchen Island, Pantry Walk-In, Second Kitchen, Solid Surface Counters, Stone Counters, View to Family Room, Wine Rack
Heating
- ENERGY STAR Qualified Equipment, Natural Gas, Separate Meters, Zoned
Cooling
- Ceiling Fan(s), Central Air, Electric, ENERGY STAR Qualified Equipment, Zoned
Appliances
- Included: Dishwasher, Disposal, Double Oven, ENERGY STAR Qualified Appliances, Gas Cooktop, Microwave, Range Hood, Refrigerator, Self Cleaning Oven
- Laundry: Laundry Room, Main Level, Upper Level
Features
- Elevator, Entrance Foyer, Entrance Foyer 2 Story, High Ceilings 10 ft Main, High Ceilings 10 ft Upper, Recessed Lighting, Walk-In Closet(s), Wet Bar
- Flooring: Hardwood, Sustainable
- Windows: Double Pane Windows
- Basement: None
- Number of fireplaces: 3
- Fireplace features: Family Room, Master Bedroom, Outside, Ventless
- Common walls with other units/homes: No Common Walls
Interior area
- Total structure area: 6,500
- Total interior livable area: 6,500 sqft
Video & virtual tour
Property
Parking
- Total spaces: 4
- Parking features: Garage, Garage Door Opener, Garage Faces Side, Kitchen Level, Level Driveway, Electric Vehicle Charging Station(s)
- Garage spaces: 4
- Has uncovered spaces: Yes
Accessibility
- Accessibility features: None
Features
- Levels: Two
- Stories: 2
- Patio & porch: Covered, Patio, Rear Porch
- Exterior features: Courtyard, Lighting, Private Yard, Rain Gutters
- Has private pool: Yes
- Pool features: Gunite, In Ground, Private
- Spa features: None
- Fencing: Back Yard,Fenced,Wrought Iron
- Has view: Yes
- View description: Pool
- Waterfront features: None
- Body of water: None
Lot
- Size: 0.6 Acres
- Features: Back Yard, Landscaped, Level, Private, Sprinklers In Front, Sprinklers In Rear
Details
- Additional structures: None
- Parcel number: 22 448011040867
- Other equipment: Irrigation Equipment
- Horse amenities: None
Construction
Type & style
- Home type: SingleFamily
- Architectural style: Contemporary,Mediterranean
- Property subtype: Single Family Residence, Residential
Materials
- Brick 4 Sides, HardiPlank Type, Stone
- Foundation: Slab
- Roof: Composition
Condition
- New Construction
- New construction: Yes
- Year built: 2025
Details
- Warranty included: Yes
Utilities & green energy
- Electric: 220 Volts in Garage
- Sewer: Public Sewer
- Water: Public
- Utilities for property: Cable Available, Electricity Available, Natural Gas Available, Phone Available, Underground Utilities
Green energy
- Energy efficient items: Appliances
- Energy generation: None
Community & HOA
Community
- Features: Clubhouse, Gated, Homeowners Assoc, Near Schools, Near Shopping, Near Trails/Greenway, Park, Pool, Restaurant, Swim Team, Tennis Court(s), Wine Storage
- Security: Carbon Monoxide Detector(s), Security Gate, Smoke Detector(s)
- Subdivision: Mayfield Estates
HOA
- Has HOA: Yes
- Services included: Maintenance Grounds, Security, Swim, Tennis
- HOA fee: $3,500 annually
Location
- Region: Alpharetta
Financial & listing details
- Price per square foot: $462/sqft
- Tax assessed value: $335,400
- Annual tax amount: $3,504
- Date on market: 2/7/2025
- Cumulative days on market: 386 days
- Electric utility on property: Yes
- Road surface type: Asphalt
Estimated market value
Not available
Estimated sales range
Not available
$7,742/mo
Price history
Price history
| Date | Event | Price |
|---|---|---|
| 2/11/2025 | Listed for sale | $3,000,000+50.1%$462/sqft |
Source: | ||
| 11/28/2023 | Listing removed | $1,999,000$308/sqft |
Source: | ||
| 5/14/2023 | Listed for sale | $1,999,000$308/sqft |
Source: | ||
| 5/4/2023 | Listing removed | -- |
Source: | ||
| 6/21/2022 | Listed for sale | $1,999,000+182.1%$308/sqft |
Source: | ||
| 3/23/2022 | Sold | $708,667-69.2%$109/sqft |
Source: Public Record Report a problem | ||
| 3/16/2022 | Listed for sale | $2,299,000+994.8%$354/sqft |
Source: | ||
| 2/1/2006 | Sold | $210,000$32/sqft |
Source: Public Record Report a problem | ||
Public tax history
Public tax history
| Year | Property taxes | Tax assessment |
|---|---|---|
| 2024 | $3,504 -0.3% | $134,160 |
| 2023 | $3,514 -0.5% | $134,160 |
| 2022 | $3,530 +18% | $134,160 +21.7% |
| 2021 | $2,991 -2.7% | $110,240 +1.2% |
| 2020 | $3,074 -44.2% | $108,920 +1.8% |
| 2019 | $5,505 | $107,000 -34% |
| 2018 | $5,505 | $162,040 +138.9% |
| 2017 | $5,505 +132.4% | $67,840 |
| 2016 | $2,369 -0.4% | $67,840 |
| 2015 | $2,378 +828.6% | $67,840 |
| 2014 | $256 | $67,840 |
| 2013 | $256 | $67,840 |
| 2012 | $256 | $67,840 |
| 2011 | -- | $67,840 |
| 2010 | -- | $67,840 -8.2% |
| 2009 | $154 | $73,880 |
| 2008 | -- | $73,880 |
| 2007 | $277 | $73,880 |
Find assessor info on the county website
BuyAbility℠ payment
Est. payment
$16,904/mo
Principal & interest
$14462
Property taxes
$2150
HOA Fees
$292
Climate risks
Neighborhood: 30009
Nearby schools
GreatSchools rating
- 9/10Alpharetta Elementary SchoolGrades: PK-5Distance: 1.2 mi
- 8/10Northwestern Middle SchoolGrades: 6-8Distance: 1.3 mi
- 10/10Milton High SchoolGrades: 9-12Distance: 1.3 mi
Schools provided by the listing agent
- Elementary: Alpharetta
- Middle: Northwestern
- High: Milton - Fulton
Source: FMLS GA. This data may not be complete. We recommend contacting the local school district to confirm school assignments for this home.




