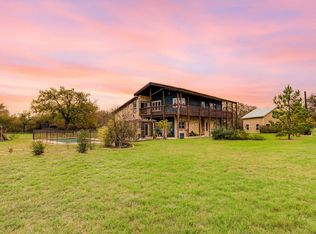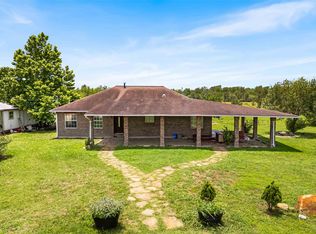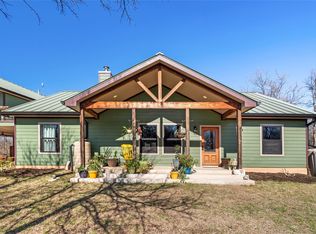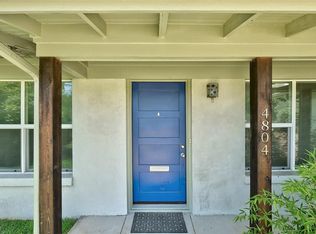Welcome to a truly unique slice of Texas paradise, where breathtaking panoramic views meet the tranquility of modern living. Just 14 miles from downtown Austin, 7 miles from Tesla, and 10 miles from the airport, this extraordinary circular home stands as a rare gem, designed to embrace the landscape while offering an unparalleled sense of peace and privacy. Inside, stained concrete floors and crisp, clean walls create a seamless blend of contemporary elegance and rustic charm. Sunlight pours through the windows, highlighting the open-concept design that flows effortlessly from the spacious living areas to the serene bedrooms, each featuring high ceilings, open closets, and stylish window treatments. Plus, with energy-efficient solar panels, you’ll enjoy reduced utility costs while living sustainably. Step outside onto the wraparound patio and take in the stunning scenery, or cool off in the refreshing pool, all while soaking in the beauty of the vast Texas skies. For horse lovers, this property is nothing short of a dream. A well-appointed four-stall barn with paddocks provides ample space for your horses, while additional areas allow for a tack room and hay storage. Two cross-fenced pastures and a dedicated riding arena complete this equestrian haven. Whether you're seeking a peaceful retreat, a functional horse property, or simply a home unlike any other, this one is a must-see. Homes with this combination of acreage, equestrian infrastructure, and proximity to Austin amenities are increasingly difficult to find. Ideal for buyers seeking space, privacy, and a rural feel without sacrificing commute convenience.
Active
$949,900
15950 Decker Lake Rd, Manor, TX 78653
3beds
2,229sqft
Est.:
Single Family Residence
Built in 2007
7.5 Acres Lot
$-- Zestimate®
$426/sqft
$-- HOA
What's special
Refreshing poolStylish window treatmentsHigh ceilingsWraparound patioTwo cross-fenced pasturesSerene bedroomsEnergy-efficient solar panels
- 18 days |
- 1,261 |
- 34 |
Zillow last checked: 8 hours ago
Listing updated: February 23, 2026 at 10:47am
Listed by:
Ashley Cooper (512) 327-9310,
Stanberry REALTORS (512) 327-9310,
Brooke Koppy (512) 658-3355,
Stanberry REALTORS
Source: Unlock MLS,MLS#: 3772836
Tour with a local agent
Facts & features
Interior
Bedrooms & bathrooms
- Bedrooms: 3
- Bathrooms: 2
- Full bathrooms: 2
- Main level bedrooms: 3
Heating
- Central
Cooling
- Central Air
Appliances
- Included: Dishwasher, Dryer, Electric Range, Electric Oven, Refrigerator, Washer
Features
- High Ceilings, Electric Dryer Hookup, No Interior Steps, Open Floorplan, Primary Bedroom on Main, Recessed Lighting, Walk-In Closet(s)
- Flooring: Concrete
- Windows: Bay Window(s), Double Pane Windows, Window Coverings
Interior area
- Total interior livable area: 2,229 sqft
Video & virtual tour
Property
Parking
- Parking features: Gravel
Accessibility
- Accessibility features: None
Features
- Levels: One
- Stories: 1
- Patio & porch: Wrap Around
- Exterior features: Gutters Full
- Has private pool: Yes
- Pool features: Above Ground
- Fencing: Cross Fenced, Fenced, Full
- Has view: Yes
- View description: Hill Country, Pasture, Trees/Woods
- Waterfront features: None
Lot
- Size: 7.5 Acres
- Features: Back to Park/Greenbelt, Back Yard, Level, Trees-Moderate, Views
Details
- Additional structures: Arena, Barn(s)
- Parcel number: 02026001070000
- Special conditions: Standard
- Horses can be raised: Yes
Construction
Type & style
- Home type: SingleFamily
- Property subtype: Single Family Residence
Materials
- Foundation: Slab
- Roof: Metal
Condition
- Resale
- New construction: No
- Year built: 2007
Utilities & green energy
- Sewer: Septic Tank
- Water: Private
- Utilities for property: Electricity Connected
Community & HOA
Community
- Features: None
- Subdivision: Burleson
HOA
- Has HOA: No
Location
- Region: Manor
Financial & listing details
- Price per square foot: $426/sqft
- Tax assessed value: $705,941
- Annual tax amount: $1,887
- Date on market: 2/9/2026
- Listing terms: Cash,Conventional,FHA,VA Loan
- Electric utility on property: Yes
Estimated market value
Not available
Estimated sales range
Not available
Not available
Price history
Price history
| Date | Event | Price |
|---|---|---|
| 2/9/2026 | Listed for sale | $949,900-5%$426/sqft |
Source: | ||
| 10/27/2025 | Listing removed | $999,990$449/sqft |
Source: | ||
| 10/27/2025 | Listed for sale | $999,990$449/sqft |
Source: | ||
| 6/23/2025 | Contingent | $999,990$449/sqft |
Source: | ||
| 4/3/2025 | Listed for sale | $999,990$449/sqft |
Source: | ||
Public tax history
Public tax history
| Year | Property taxes | Tax assessment |
|---|---|---|
| 2025 | -- | $424,367 +10% |
| 2024 | $2,676 +6.1% | $385,788 +10% |
| 2023 | $2,523 -35.4% | $350,716 +10% |
| 2022 | $3,906 | $318,833 +10% |
| 2021 | -- | $289,848 +10% |
| 2020 | $3,843 -2.8% | $263,498 |
| 2019 | $3,955 -13.7% | $263,498 -1.3% |
| 2018 | $4,584 | $266,861 +10% |
| 2017 | $4,584 -9.8% | $242,601 -0.7% |
| 2016 | $5,081 | $244,219 -1.3% |
| 2015 | $5,081 | $247,455 -0.6% |
| 2014 | $5,081 | $249,073 |
Find assessor info on the county website
BuyAbility℠ payment
Est. payment
$5,572/mo
Principal & interest
$4416
Property taxes
$1156
Climate risks
Neighborhood: 78653
Nearby schools
GreatSchools rating
- 4/10Joseph Gilbert Elementary SchoolGrades: PK-5Distance: 1.7 mi
- 3/10Dailey Middle SchoolGrades: 6-8Distance: 2.2 mi
- 2/10Del Valle High SchoolGrades: 8-12Distance: 6.7 mi
Schools provided by the listing agent
- Elementary: Gilbert
- Middle: Dailey
- High: Del Valle
- District: Del Valle ISD
Source: Unlock MLS. This data may not be complete. We recommend contacting the local school district to confirm school assignments for this home.




