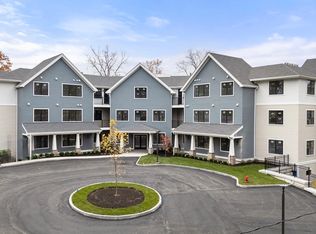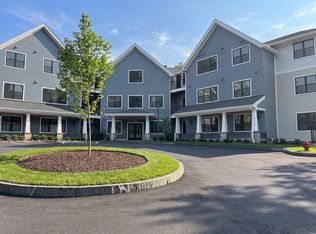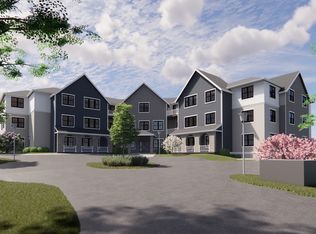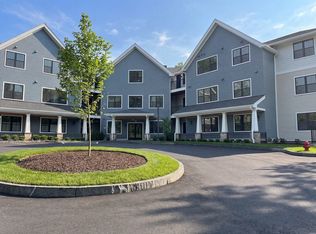Sold for $988,000
$988,000
16 Stearns Rd #202, Wellesley, MA 02482
2beds
1,057sqft
Condominium
Built in 2025
-- sqft lot
$-- Zestimate®
$935/sqft
$-- Estimated rent
Home value
Not available
Estimated sales range
Not available
Not available
Zestimate® history
Loading...
Owner options
Explore your selling options
What's special
Beautifully crafted, the 24 condominiums at The Albion feature luxury living spaces with open floor plans, high-end finishes, and bordering green spaces. The Albion is the ultimate mix of contemporary design, and modern amenities, and is set in a prime location near Linden Square in Wellesley. This two-bedroom residence features 9’ high ceilings, hardwood floors, quartz countertops, in-unit laundry, and oversized energy-efficient windows providing wonderful natural sunlight. The Albion is located approximately .5 miles from Linden Square and abuts Sprague Field. Town amenities are close by, offering residents the convenience and proximity to top-ranking public schools, many shops and restaurants, grocery stores, as well as multiple parks, public tennis courts, trails, and the commuter rail into Boston. Truly a remarkable property for today’s lifestyle.
Zillow last checked: 8 hours ago
Listing updated: February 13, 2026 at 07:57am
Listed by:
Bartlett Albion Group 617-549-0181,
Hammond Residential Real Estate 617-731-4644
Bought with:
Donahue Maley and Burns Team
Compass
Source: MLS PIN,MLS#: 73387306
Facts & features
Interior
Bedrooms & bathrooms
- Bedrooms: 2
- Bathrooms: 2
- Full bathrooms: 2
Primary bedroom
- Features: Flooring - Engineered Hardwood
- Level: Second
Bedroom 2
- Features: Flooring - Engineered Hardwood
- Level: Second
Primary bathroom
- Features: Yes
Bathroom 1
- Features: Bathroom - Full, Flooring - Stone/Ceramic Tile
- Level: Second
Bathroom 2
- Features: Bathroom - Full, Flooring - Stone/Ceramic Tile
- Level: Second
Kitchen
- Features: Countertops - Stone/Granite/Solid, Kitchen Island, Recessed Lighting, Lighting - Pendant, Flooring - Engineered Hardwood
- Level: Second
Living room
- Features: Open Floorplan, Recessed Lighting, Flooring - Engineered Hardwood
- Level: Second
Heating
- Heat Pump, Electric
Cooling
- Central Air
Appliances
- Included: Range, Dishwasher, Disposal, Refrigerator, Washer, Dryer
- Laundry: Second Floor, In Unit, Electric Dryer Hookup
Features
- Elevator
- Flooring: Engineered Hardwood
- Has basement: Yes
- Number of fireplaces: 1
- Fireplace features: Kitchen
Interior area
- Total structure area: 1,057
- Total interior livable area: 1,057 sqft
- Finished area above ground: 1,057
Property
Parking
- Total spaces: 1
- Parking features: Off Street
- Uncovered spaces: 1
Features
- Entry location: Unit Placement(Upper)
- Patio & porch: Deck - Composite
- Exterior features: Deck - Composite
Details
- Parcel number: 261768
- Zoning: sr10
Construction
Type & style
- Home type: Condo
- Property subtype: Condominium
- Attached to another structure: Yes
Materials
- Frame
- Roof: Shingle,Rubber
Condition
- Year built: 2025
Details
- Warranty included: Yes
Utilities & green energy
- Electric: Circuit Breakers
- Sewer: Public Sewer
- Water: Public
- Utilities for property: for Electric Range, for Electric Dryer
Community & neighborhood
Community
- Community features: Public Transportation, Shopping, Park, Medical Facility, Highway Access, House of Worship, Public School
Location
- Region: Wellesley
HOA & financial
HOA
- HOA fee: $526 monthly
- Amenities included: Elevator(s)
- Services included: Water, Sewer, Insurance, Maintenance Structure, Maintenance Grounds, Snow Removal, Trash, Reserve Funds
Price history
| Date | Event | Price |
|---|---|---|
| 2/9/2026 | Sold | $988,000$935/sqft |
Source: MLS PIN #73387306 Report a problem | ||
| 7/10/2025 | Listed for sale | $988,000$935/sqft |
Source: MLS PIN #73387306 Report a problem | ||
| 6/24/2025 | Contingent | $988,000$935/sqft |
Source: MLS PIN #73387306 Report a problem | ||
| 6/7/2025 | Listed for sale | $988,000-16.7%$935/sqft |
Source: MLS PIN #73387306 Report a problem | ||
| 9/5/2024 | Listing removed | $1,185,755$1,122/sqft |
Source: MLS PIN #73265163 Report a problem | ||
Public tax history
Tax history is unavailable.
Neighborhood: 02482
Nearby schools
GreatSchools rating
- 9/10Sprague Elementary SchoolGrades: K-5Distance: 0.1 mi
- 8/10Wellesley Middle SchoolGrades: 6-8Distance: 0.3 mi
- 10/10Wellesley High SchoolGrades: 9-12Distance: 0.7 mi
Schools provided by the listing agent
- Elementary: Sprague
- Middle: Wms
- High: Wellesley High
Source: MLS PIN. This data may not be complete. We recommend contacting the local school district to confirm school assignments for this home.
Get pre-qualified for a loan
At Zillow Home Loans, we can pre-qualify you in as little as 5 minutes with no impact to your credit score.An equal housing lender. NMLS #10287.



