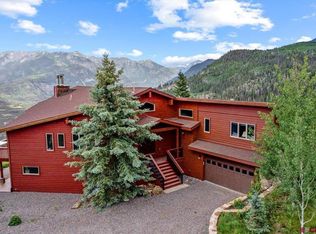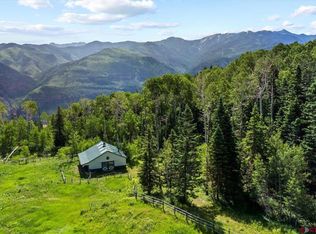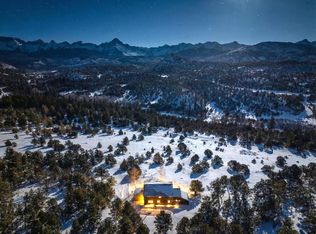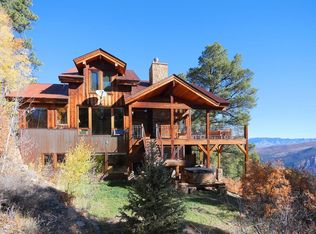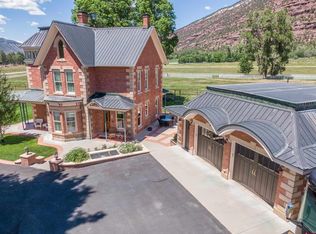NEW INSIDE! NEW OUTSIDE! SELLER FINANCING: DOWN = 30%, TERM =10 YR, YEAR 1 = 0% YEARS, 2 - 10 = 4.99% "This property will be purchased by one who appreciates the splendor of the creation. Enclosed pictures, taken from the property's deck, represent one of the most fabulous and inspiring view experiences one can have in the San Juan and Cimarron Mountains. The views are absolutely marvelous, spectacular and ever changing with the weather." -Randy and Linda Rich. The words above are an invitation from the current owners to escape to an unparalleled mountain sanctuary, where luxury meets adventure in the heart of Southwest Colorado. This generously sized home on 35 acres offers an exclusive retreat, where you can immerse yourself in the beauty of nature and indulge in the ultimate mountain lifestyle. Perfectly situated within the prestigious Park Estates, this home provides access to a year-round playground of outdoor pursuits. Whether you're seeking thrilling skiing adventures, tranquil hiking trails, or captivating photography opportunities, the nearby National Forest offers endless possibilities for exploration and relaxation and is an easy walk away. Designed to capture the essence of mountain living, every aspect of this home is crafted to maximize the breathtaking views of the surrounding San Juan and Cimarron Mountains. The exquisite great rooms are adorned with a fireplace upstairs and woodburner downstairs and offer direct access to rich new Trex decks overlooking the San Juans. There are luxurious bedrooms with elegant en-suite baths-one with steam. Every detail of this mountain home exudes sophistication and comfort. The home has undergone a full remodel, with new flooring, counters and paint. The kitchen now has quartz counters with undercounter lighting and beautiful stainless appliances. The exterior was completely redone too, with new stain and Trex decking. With ample space for entertaining and relaxation, this home invites you to bring your friends and embrace the true essence of mountain living. An oversized attached garage and a separate garage and toy barn afford plenty of room for all the toys you'll want to have to fully enjoy this magical spot! Plus, for those desiring even more room to roam, an adjacent 35-acre parcel with horse-friendly amenities is available exclusively for the new owners. Don't miss the opportunity to make this grand Colorado property your own and become part of the legacy of San Juan Mountain living. Start planning your escape today and embark on a journey to luxury and adventure in one of the most spectacular settings in the world.
Active
$3,895,000
1600 Elk Ridge Trail, Ridgway, CO 81432
4beds
4,631sqft
Est.:
Stick Built
Built in 1996
35.06 Acres Lot
$4,333,500 Zestimate®
$841/sqft
$-- HOA
What's special
Oversized attached garageRich new trex decksExquisite great roomsNew flooringNew insideGenerously sized homeFull remodel
- 278 days |
- 348 |
- 9 |
Zillow last checked: 8 hours ago
Listing updated: November 01, 2025 at 07:48am
Listed by:
Todd Schroedel 970-318-2160,
United Country Sneffels Realty
Source: CREN,MLS#: 823970
Tour with a local agent
Facts & features
Interior
Bedrooms & bathrooms
- Bedrooms: 4
- Bathrooms: 5
- Full bathrooms: 3
- 3/4 bathrooms: 1
- 1/2 bathrooms: 1
Primary bedroom
- Level: Main
- Area: 182
- Dimensions: 13 x 14
Bedroom 2
- Area: 180
- Dimensions: 12 x 15
Bedroom 3
- Area: 196
- Dimensions: 14 x 14
Bedroom 4
- Area: 160
- Dimensions: 10 x 16
Dining room
- Features: Living Room Dining
- Area: 130
- Dimensions: 10 x 13
Family room
- Area: 400
- Dimensions: 20 x 20
Kitchen
- Area: 228
- Dimensions: 12 x 19
Living room
- Area: 900
- Dimensions: 20 x 45
Office
- Length: 14
Cooling
- Ceiling Fan(s)
Appliances
- Included: Dishwasher, Dryer, Freezer, Microwave, Oven-Wall, Range Top, Refrigerator, Washer
- Laundry: W/D Hookup
Features
- All Furnishings, Cathedral Ceiling(s), Ceiling Fan(s), Granite Counters, Pantry, Walk-In Closet(s), Air Lock Entry, Media Room, Mud Room
- Flooring: Hardwood, Laminate, Tile
- Windows: Window Coverings, Double Pane Windows, Low Emissivity Windows
- Has fireplace: Yes
- Fireplace features: Den/Family Room, Free Standing, Living Room, Wood Burning Stove, Wood Stove
- Furnished: Yes
Interior area
- Total structure area: 4,631
- Total interior livable area: 4,631 sqft
- Finished area above ground: 4,632
Video & virtual tour
Property
Parking
- Total spaces: 2
- Parking features: Attached Garage, Garage Door Opener
- Attached garage spaces: 2
Features
- Levels: Two
- Stories: 2
- Patio & porch: Deck
- Exterior features: Landscaping, Lawn Sprinklers
- Has spa: Yes
- Spa features: Bath
- Has view: Yes
- View description: Mountain(s), Valley
- Has water view: Yes
- Water view: Lake/Pond/Reservoir
Lot
- Size: 35.06 Acres
- Features: Boundaries Marked, Boundaries Surveyed, Ski In/Ski Out, Skier Access, Wooded
Details
- Additional structures: Garage(s)
- Parcel number: 451709200050
- Zoning description: Agriculture,Residential Single Family
- Horses can be raised: Yes
Construction
Type & style
- Home type: SingleFamily
- Architectural style: Other
- Property subtype: Stick Built
Materials
- Wood Frame, Cedar
- Foundation: Stemwall, Concrete Perimeter
Condition
- New construction: No
- Year built: 1996
Utilities & green energy
- Sewer: Engineered Septic
- Water: Central Water, Well
- Utilities for property: Electricity Connected, Internet, Phone - Cell Reception, Propane-Tank Owned
Community & HOA
Community
- Subdivision: Park Estates
HOA
- Has HOA: Yes
- HOA name: Park Estates
Location
- Region: Ridgway
- Elevation: 9000
Financial & listing details
- Price per square foot: $841/sqft
- Tax assessed value: $2,159,430
- Annual tax amount: $8,060
- Date on market: 5/13/2025
- Electric utility on property: Yes
- Road surface type: Gravel
Estimated market value
$4,333,500
$4.07M - $4.59M
$5,971/mo
Price history
Price history
| Date | Event | Price |
|---|---|---|
| 7/23/2025 | Price change | $3,895,000-2.5%$841/sqft |
Source: | ||
| 5/13/2025 | Listed for sale | $3,995,000+6.5%$863/sqft |
Source: | ||
| 9/9/2024 | Listing removed | $3,750,000$810/sqft |
Source: | ||
| 8/31/2024 | Price change | $3,750,000-5.1%$810/sqft |
Source: | ||
| 5/4/2024 | Listed for sale | $3,950,000+31.9%$853/sqft |
Source: | ||
Public tax history
Public tax history
| Year | Property taxes | Tax assessment |
|---|---|---|
| 2025 | $8,060 +2% | $135,290 -7.3% |
| 2024 | $7,902 +65.3% | $146,000 -6% |
| 2023 | $4,780 +5.8% | $155,250 +81.9% |
Find assessor info on the county website
BuyAbility℠ payment
Est. payment
$21,383/mo
Principal & interest
$19111
Home insurance
$1363
Property taxes
$909
Climate risks
Neighborhood: 81432
Nearby schools
GreatSchools rating
- NAOuray Middle SchoolGrades: 5-8Distance: 5 mi
- 8/10Ouray Senior High SchoolGrades: 9-12Distance: 5 mi
- NAOuray Elementary SchoolGrades: PK-4Distance: 5 mi
Schools provided by the listing agent
- Elementary: Ouray K-6
- Middle: Ouray 7-8
- High: Ouray 9-12
Source: CREN. This data may not be complete. We recommend contacting the local school district to confirm school assignments for this home.
- Loading
- Loading
