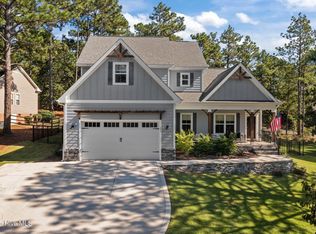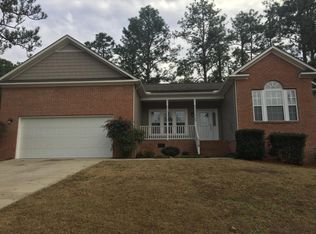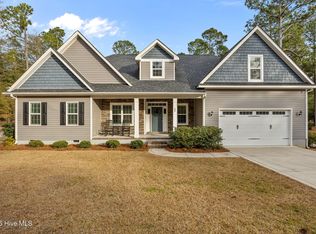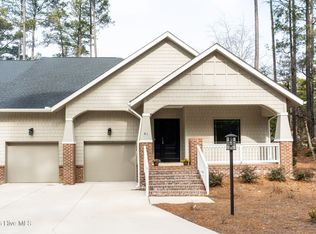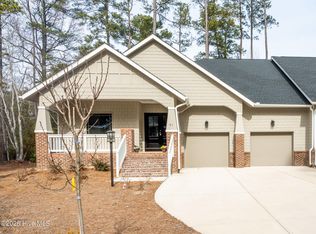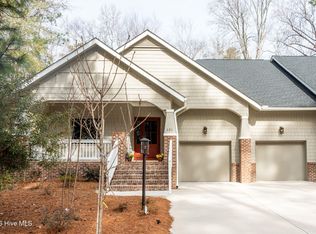Here comes the sun! Welcome home to Pinehurst No 6, where life is well played. From the rocking chair front porch to the fenced-in backyard, this home has it all. Natural light fills this meticulously maintained home. The main floor features a well-appointed chef's kitchen with a walk-in pantry, a large living room with gas fireplace, flexible living space for office or dining, and a first-floor guest suite and full bath. Second floor with four bedrooms, including a spacious primary suite with tray ceilings and a spa-like bath with dual vanities and a large WIC. AMPLE storage throughout. Side load garage with extended parking! Built in 2021, this home has FRESH paint and still has that new home feel! Enjoy the NC weather year-round with your screened porch and oversized composite deck! Pinehurst No. 6 is a sought-after neighborhood offering a relaxed golf-course lifestyle with tree-lined streets, custom homes, and convenient access to world-class Pinehurst golf, dining, and amenities, and all the Sandhills have to offer! Minutes to Pinehurst Country Club, the Greenway Trail, downtown Pinehurst, and Southern Pines with easy access to US 15/501, NC 2, NC 5 & NC 211. See full list of features & upgrades in MLS docs or contact listing agent.
For sale
Price cut: $10K (2/4)
$570,000
161 Spring Lake Road, Pinehurst, NC 28374
5beds
2,623sqft
Est.:
Single Family Residence
Built in 2021
0.27 Acres Lot
$565,200 Zestimate®
$217/sqft
$-- HOA
What's special
Oversized composite deckRocking chair front porchAmple storage throughoutFenced-in backyardTree-lined streetsScreened porchWalk-in pantry
- 51 days |
- 2,206 |
- 92 |
Zillow last checked: 8 hours ago
Listing updated: February 09, 2026 at 02:06pm
Listed by:
Trinity French 919-413-8157,
Relevate Real Estate Inc.
Source: Hive MLS,MLS#: 100547744 Originating MLS: Johnston County Association of REALTORS
Originating MLS: Johnston County Association of REALTORS
Tour with a local agent
Facts & features
Interior
Bedrooms & bathrooms
- Bedrooms: 5
- Bathrooms: 3
- Full bathrooms: 3
Rooms
- Room types: Master Bedroom, Bedroom 1, Bedroom 2, Bedroom 3, Bedroom 4, Living Room, Breakfast Nook, Dining Room, Laundry, Bathroom 1, Other
Primary bedroom
- Level: Second
- Dimensions: 21.4 x 16
Bedroom 1
- Level: First
- Dimensions: 11.1 x 12.3
Bedroom 2
- Level: Second
- Dimensions: 12 x 10.5
Bedroom 3
- Level: Second
- Dimensions: 11 x 13.1
Bedroom 4
- Level: Second
- Dimensions: 10.11 x 12.3
Bathroom 1
- Level: Second
- Dimensions: 10 x 13.2
Breakfast nook
- Level: First
- Dimensions: 11 x 9.3
Dining room
- Level: First
- Dimensions: 11.1 x 11
Kitchen
- Level: First
- Dimensions: 11.1 x 13.6
Laundry
- Level: Second
- Dimensions: 7.3 x 11.1
Living room
- Level: First
- Dimensions: 16 x 16.7
Other
- Description: Walk in Closet
- Level: Second
- Dimensions: 10 x 9.7
Heating
- Electric, Heat Pump
Cooling
- Central Air
Appliances
- Included: Electric Oven, Dishwasher
- Laundry: Laundry Room
Features
- Walk-in Closet(s), Tray Ceiling(s), Ceiling Fan(s), Pantry, Walk-in Shower, Blinds/Shades, Walk-In Closet(s)
- Basement: None
- Attic: None
Interior area
- Total structure area: 2,623
- Total interior livable area: 2,623 sqft
Property
Parking
- Total spaces: 2
- Parking features: Garage Faces Side, Attached, Garage Door Opener
- Has attached garage: Yes
Features
- Levels: Two
- Patio & porch: Covered, Deck, Patio, Porch, Screened
- Fencing: Full,Back Yard
- Has view: Yes
- View description: See Remarks
- Frontage type: See Remarks
Lot
- Size: 0.27 Acres
- Dimensions: 110 x 100 x 158 x 84
- Features: Corner Lot
Details
- Parcel number: 00028518
- Zoning: R-15
- Special conditions: Standard
Construction
Type & style
- Home type: SingleFamily
- Property subtype: Single Family Residence
Materials
- Fiber Cement, Stone Veneer
- Foundation: Raised, Slab
- Roof: Architectural Shingle
Condition
- New construction: No
- Year built: 2021
Utilities & green energy
- Sewer: Public Sewer
- Water: Public
- Utilities for property: Sewer Connected
Community & HOA
Community
- Subdivision: Pinehurst No. 6
HOA
- Has HOA: No
Location
- Region: Pinehurst
Financial & listing details
- Price per square foot: $217/sqft
- Tax assessed value: $511,110
- Annual tax amount: $2,926
- Date on market: 1/7/2026
- Cumulative days on market: 51 days
- Listing agreement: Exclusive Right To Sell
- Listing terms: Cash,Conventional,FHA,USDA Loan,VA Loan
Estimated market value
$565,200
$537,000 - $593,000
$2,549/mo
Price history
Price history
| Date | Event | Price |
|---|---|---|
| 2/4/2026 | Price change | $570,000-1.7%$217/sqft |
Source: | ||
| 1/7/2026 | Listed for sale | $580,000-1.7%$221/sqft |
Source: | ||
| 12/4/2025 | Listing removed | $590,000$225/sqft |
Source: | ||
| 8/25/2025 | Price change | $590,000-1.7%$225/sqft |
Source: | ||
| 8/18/2025 | Listed for sale | $600,000+16.7%$229/sqft |
Source: | ||
| 6/6/2022 | Sold | $514,000-0.1%$196/sqft |
Source: | ||
| 4/19/2022 | Pending sale | $514,600$196/sqft |
Source: | ||
| 4/15/2022 | Listed for sale | $514,600$196/sqft |
Source: | ||
Public tax history
Public tax history
| Year | Property taxes | Tax assessment |
|---|---|---|
| 2024 | $2,926 -4.2% | $511,110 |
| 2023 | $3,054 +134.1% | $511,110 +21.8% |
| 2022 | $1,304 +654% | $419,600 +1998% |
| 2021 | $173 +1.8% | $20,000 |
| 2020 | $170 | $20,000 |
| 2019 | $170 | $20,000 +14.3% |
| 2018 | $170 +23% | $17,500 |
| 2017 | $138 | $17,500 |
| 2015 | $138 +1.9% | $17,500 +10.2% |
| 2014 | $136 | $15,880 |
Find assessor info on the county website
BuyAbility℠ payment
Est. payment
$2,932/mo
Principal & interest
$2671
Property taxes
$261
Climate risks
Neighborhood: 28374
Nearby schools
GreatSchools rating
- 10/10Pinehurst Elementary SchoolGrades: K-5Distance: 1.7 mi
- 6/10West Pine Middle SchoolGrades: 6-8Distance: 4.5 mi
- 5/10Pinecrest High SchoolGrades: 9-12Distance: 2.7 mi
Schools provided by the listing agent
- Elementary: Pinehurst Elementary
- Middle: West Pine Middle
- High: Pinecrest
Source: Hive MLS. This data may not be complete. We recommend contacting the local school district to confirm school assignments for this home.
