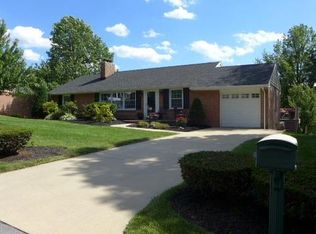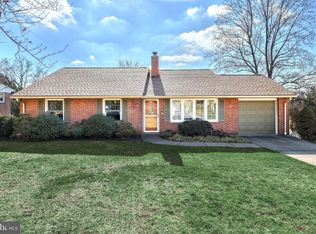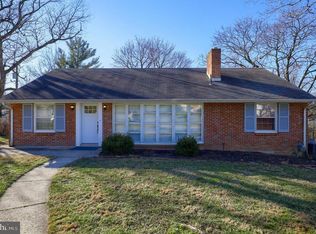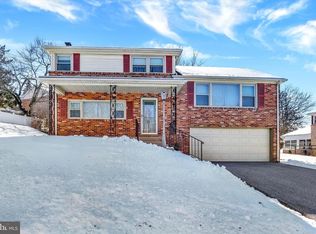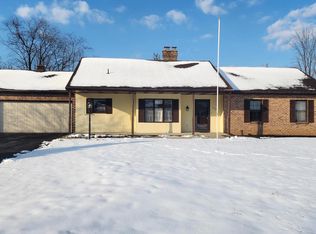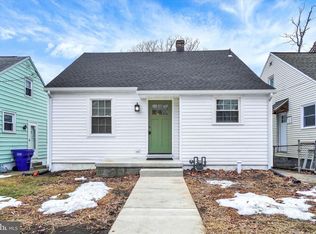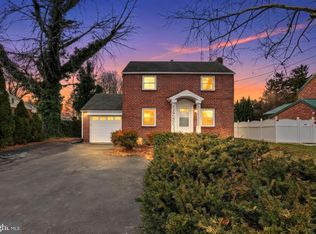Charming Rancher in Spring Garden Township – A Must-See! Welcome to this inviting rancher, nestled in the peaceful Spring Garden Township! As you step into the spacious living room, you'll immediately be greeted by an abundance of natural light pouring in through large windows, offering beautiful views of the surrounding nature. The cozy fireplace adds a warm touch, perfect for relaxing during those cooler months. Flowing seamlessly into the dining room and kitchen, this home boasts brand-new stainless steel appliances (installed November 2025) and recent kitchen upgrades, making it both stylish and functional for all your cooking needs. Down the hallway, you'll find three comfortable bedrooms, each offering great potential for family, guests, or a home office. The primary bedroom is spacious and includes a generous closet, while the second and third bedrooms are cozy and well-sized. The large, full bathroom features ample vanity space, perfect for getting ready each day. Head downstairs to discover a massive finished basement that’s full of potential! With a second fireplace, it’s a great spot for a second living area, entertainment room, gym, or office—whatever suits your lifestyle. There's also an upgraded, unfinished section of the basement that includes a convenient half bathroom, offering plenty of room for storage or whatever you need. From the basement, step outside to the fenced-in backyard—ideal for pets, play, or relaxation. The home also features a spacious sunroom located just off the kitchen, offering a serene spot to unwind or entertain. It’s perfect for hosting gatherings or simply enjoying some quiet "quality time" with family and friends. This home truly offers the best of both comfort and convenience. Schedule your tour today!
Pending
Price cut: $10K (1/24)
$315,000
1615 Crestlyn Rd, York, PA 17403
3beds
1,380sqft
Est.:
Single Family Residence
Built in 1958
0.3 Acres Lot
$312,400 Zestimate®
$228/sqft
$-- HOA
What's special
Cozy fireplaceMassive finished basementAbundance of natural lightFenced-in backyardLarge windowsGenerous closetAmple vanity space
- 147 days |
- 2,568 |
- 115 |
Likely to sell faster than
Zillow last checked: 8 hours ago
Listing updated: February 16, 2026 at 10:48am
Listed by:
Kettybel Velazquez-Diaz 717-968-8890,
Realty One Group Generations (717) 650-1284
Source: Bright MLS,MLS#: PAYK2088706
Facts & features
Interior
Bedrooms & bathrooms
- Bedrooms: 3
- Bathrooms: 2
- Full bathrooms: 1
- 1/2 bathrooms: 1
- Main level bathrooms: 1
- Main level bedrooms: 3
Rooms
- Room types: Living Room, Dining Room, Bedroom 2, Bedroom 3, Kitchen, Bedroom 1, Bathroom 1, Half Bath
Bedroom 1
- Level: Main
- Area: 169 Square Feet
- Dimensions: 13 X 13
Bedroom 2
- Level: Main
- Area: 156 Square Feet
- Dimensions: 12 X 13
Bedroom 3
- Level: Main
- Area: 120 Square Feet
- Dimensions: 10 X 12
Bathroom 1
- Level: Main
Dining room
- Level: Main
- Area: 117 Square Feet
- Dimensions: 9 X 13
Half bath
- Level: Lower
Kitchen
- Level: Main
- Area: 143 Square Feet
- Dimensions: 11 X 13
Living room
- Level: Main
- Area: 300 Square Feet
- Dimensions: 15 X 20
Living room
- Description: Finished
- Level: Lower
Heating
- Hot Water, Natural Gas
Cooling
- Central Air, Electric
Appliances
- Included: Gas Water Heater
- Laundry: In Basement
Features
- Basement: Combination,Improved,Interior Entry,Exterior Entry,Partially Finished,Concrete,Rear Entrance,Sump Pump,Walk-Out Access,Water Proofing System
- Number of fireplaces: 2
Interior area
- Total structure area: 1,380
- Total interior livable area: 1,380 sqft
- Finished area above ground: 1,380
- Finished area below ground: 0
Property
Parking
- Total spaces: 4
- Parking features: Storage, Garage Faces Side, Garage Door Opener, Inside Entrance, Attached, Driveway
- Attached garage spaces: 2
- Uncovered spaces: 2
Accessibility
- Accessibility features: Accessible Entrance
Features
- Levels: One
- Stories: 1
- Pool features: None
- Fencing: Full
Lot
- Size: 0.3 Acres
Details
- Additional structures: Above Grade, Below Grade
- Parcel number: 480001900180000000
- Zoning: RESIDENTIAL
- Special conditions: Standard
Construction
Type & style
- Home type: SingleFamily
- Architectural style: Ranch/Rambler
- Property subtype: Single Family Residence
Materials
- Brick
- Foundation: Block
- Roof: Shingle
Condition
- New construction: No
- Year built: 1958
Utilities & green energy
- Sewer: Public Sewer
- Water: Public
Community & HOA
Community
- Subdivision: Spring Garden Twp
HOA
- Has HOA: No
Location
- Region: York
- Municipality: SPRING GARDEN TWP
Financial & listing details
- Price per square foot: $228/sqft
- Tax assessed value: $152,180
- Annual tax amount: $5,880
- Date on market: 10/4/2025
- Listing agreement: Exclusive Right To Sell
- Listing terms: Cash,FHA,VA Loan,Conventional
- Inclusions: Kitchen Appliances, Washer And Dryer
- Ownership: Fee Simple
Estimated market value
$312,400
$297,000 - $328,000
$1,724/mo
Price history
Price history
| Date | Event | Price |
|---|---|---|
| 2/16/2026 | Pending sale | $315,000$228/sqft |
Source: | ||
| 1/24/2026 | Price change | $315,000-3.1%$228/sqft |
Source: | ||
| 12/24/2025 | Price change | $325,000-3%$236/sqft |
Source: | ||
| 11/11/2025 | Price change | $335,000-1.5%$243/sqft |
Source: | ||
| 10/19/2025 | Price change | $340,000-2.9%$246/sqft |
Source: | ||
| 10/4/2025 | Listed for sale | $350,000+22.8%$254/sqft |
Source: | ||
| 12/6/2024 | Sold | $285,000+3.6%$207/sqft |
Source: | ||
| 11/8/2024 | Pending sale | $275,000$199/sqft |
Source: | ||
| 11/5/2024 | Listed for sale | $275,000+61.9%$199/sqft |
Source: | ||
| 4/19/2016 | Sold | $169,900$123/sqft |
Source: Public Record Report a problem | ||
| 2/23/2016 | Listed for sale | $169,900+1.7%$123/sqft |
Source: Howard Hanna - York #21601756 Report a problem | ||
| 4/29/2010 | Sold | $167,000-0.5%$121/sqft |
Source: Public Record Report a problem | ||
| 8/13/2004 | Sold | $167,800+61.2%$122/sqft |
Source: Public Record Report a problem | ||
| 10/24/2003 | Sold | $104,100$75/sqft |
Source: Public Record Report a problem | ||
Public tax history
Public tax history
| Year | Property taxes | Tax assessment |
|---|---|---|
| 2025 | $5,762 +2.4% | $152,180 |
| 2024 | $5,625 +1.4% | $152,180 |
| 2023 | $5,549 +9.1% | $152,180 |
| 2022 | $5,086 -1.3% | $152,180 |
| 2021 | $5,155 +2.1% | $152,180 |
| 2020 | $5,051 +2.6% | $152,180 |
| 2019 | $4,924 +2.1% | $152,180 |
| 2018 | $4,821 +312.2% | $152,180 |
| 2017 | $1,170 | $152,180 |
| 2016 | -- | $152,180 |
| 2015 | -- | $152,180 |
| 2014 | -- | $152,180 |
| 2013 | -- | $152,180 |
| 2012 | -- | $152,180 |
| 2011 | -- | $152,180 |
| 2010 | -- | $152,180 |
| 2009 | -- | $152,180 |
| 2008 | -- | $152,180 |
| 2007 | -- | $152,180 |
| 2006 | -- | $152,180 +19.6% |
| 2005 | -- | $127,250 |
| 2004 | -- | $127,250 |
| 2003 | -- | $127,250 |
| 2002 | -- | $127,250 |
| 2000 | -- | $127,250 |
| 1999 | -- | $127,250 |
Find assessor info on the county website
BuyAbility℠ payment
Est. payment
$1,871/mo
Principal & interest
$1472
Property taxes
$399
Climate risks
Neighborhood: Valley View
Nearby schools
GreatSchools rating
- NAValley View CenterGrades: K-2Distance: 0.3 mi
- 6/10York Suburban Middle SchoolGrades: 6-8Distance: 2.1 mi
- 8/10York Suburban Senior High SchoolGrades: 9-12Distance: 0.4 mi
Schools provided by the listing agent
- District: York Suburban
Source: Bright MLS. This data may not be complete. We recommend contacting the local school district to confirm school assignments for this home.
