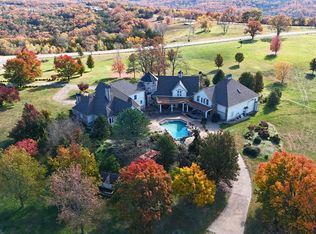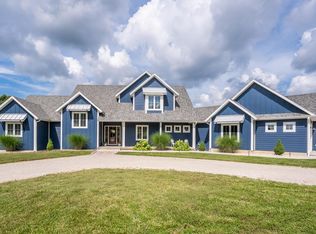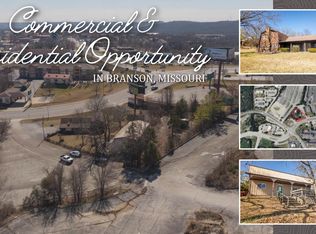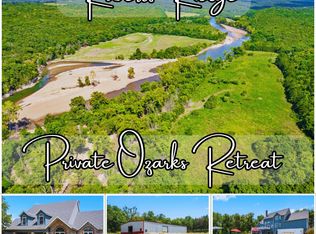Stunning 7642 sq ft Estate Home on 55+ Acres: Your Private Oasis Awaits!Welcome to a world where luxury meets adventure in this exceptional estate home, nestled on over 55 acres of pristine land. This remarkable property is more than just a house; it's a lifestyle, offering endless possibilities for campus recreation, self-sufficiency, corporate retreats, housing development - Zoning change potential for commercial usage..Key Features:100 Ft shooting range40x80 fenced raised garden Small Orchard with berry bushes & fruit trees40x60x18 Shop with full laundry and bathGreenhouseMother in law quarters with separate entranceChefs kitchenWeight RoomGun/Ammo roomExpansive Living Space: Spanning an impressive 7642 square feet, this estate boasts 6 spacious bedrooms and 6.5 lavish bathrooms. With three opulent master suites, comfort and privacy are paramount, making this home ideal for families or those who love to host guests. Main floor master offers walk in tile shower with Kohler Safe Step tub as well. Office/Hobby/In-law accommodations on opposite end of home with in room sink and counter - separate entrance from front of house and private slider to deck...home business possibilities! Optimal closets and storage throughout - newly replaced sliding doors to poured concrete deck from dining room, great room and hobby room. Fireplace in great room upstairs with gas insert - fireplace downstairs offer your choice of heating options.Versatile Culinary Spaces: Experience culinary delights in 1.5 kitchens equipped for both gourmet cooking and casual dining. The main kitchen is a chef's dream; Viking microwave and 6 burner drop in range with pot filler. Wolf double wall ovens with overhead fan, Fisher Paykel double drawer dishwasher. Custom hardwood cabinets in kitchen and pantry - ( The additional kitchen downstairs provides flexibility for entertaining or for family gatherings..SEE ATTACHED FOR COMPLETE DETAILS!
Active
Price cut: $200K (2/5)
$1,900,000
1615 Rustic Acres Road, Kirbyville, MO 65679
6beds
7,642sqft
Est.:
Single Family Residence
Built in 2018
55 Acres Lot
$-- Zestimate®
$249/sqft
$-- HOA
What's special
Weight roomThree opulent master suites
- 204 days |
- 798 |
- 36 |
Zillow last checked: 8 hours ago
Listing updated: February 05, 2026 at 11:56am
Listed by:
Jack Piemonte 417-598-1884,
All Service Real Estate LLC
Source: SOMOMLS,MLS#: 60301682
Tour with a local agent
Facts & features
Interior
Bedrooms & bathrooms
- Bedrooms: 6
- Bathrooms: 7
- Full bathrooms: 6
- 1/2 bathrooms: 1
Rooms
- Room types: Loft, Storm Shelter, Exercise Room, Pantry, Hobby Room, Foyer, Kitchen- 2nd, Green House, Living Areas (2), Office, Study, Workshop, In-Law Suite, Great Room, Family Room, Master Bedroom, Bedroom
Heating
- Heat Pump, Heat Pump Dual Fuel, Central, Other, Fireplace(s), Electric, Propane
Cooling
- Central Air, Ceiling Fan(s), Heat Pump
Appliances
- Included: Dishwasher, Propane Cooktop, Pot Filler, Built-In Electric Oven, Additional Water Heater(s), Ice Maker, Commercial Grade, Exhaust Fan, Microwave, Water Softener Owned, Refrigerator, Electric Water Heater, Disposal
- Laundry: In Basement, W/D Hookup
Features
- Internet - Satellite, High Ceilings, Granite Counters, Beamed Ceilings, Vaulted Ceiling(s), Walk-In Closet(s), Walk-in Shower, Central Vacuum, Other
- Flooring: Carpet, Luxury Vinyl, Engineered Hardwood, Tile, Hardwood
- Windows: Blinds, Double Pane Windows
- Basement: Walk-Out Access,Utility,Storage Space,Interior Entry,Finished,Exterior Entry,Other,Bath/Stubbed,Full
- Attic: Fully Floored
- Has fireplace: Yes
- Fireplace features: Living Room, Basement, Propane, Insert, Stone, Great Room
Interior area
- Total structure area: 7,642
- Total interior livable area: 7,642 sqft
- Finished area above ground: 5,084
- Finished area below ground: 2,558
Property
Parking
- Total spaces: 3
- Parking features: RV Barn, Workshop in Garage, Private, Paved, Gravel, Garage Faces Front, Garage Door Opener, Driveway
- Attached garage spaces: 3
- Has uncovered spaces: Yes
Features
- Levels: Three Or More
- Stories: 3
- Patio & porch: Deck
- Exterior features: Rain Gutters, Garden
- Has view: Yes
- View description: Panoramic, Valley, Lake
- Has water view: Yes
- Water view: Lake
- Waterfront features: Wet Weather Creek
Lot
- Size: 55 Acres
- Features: Acreage, Cave(s), Secluded, Sloped, Wooded, Landscaped
Details
- Additional structures: Outbuilding, Gazebo, Other, Greenhouse, Storm Shelter
- Parcel number: 094.018001000027.000
Construction
Type & style
- Home type: SingleFamily
- Architectural style: Craftsman
- Property subtype: Single Family Residence
Materials
- Concrete, Stucco, Stone
- Foundation: Brick/Mortar, Permanent, Slab, Poured Concrete
- Roof: Composition
Condition
- Year built: 2018
Utilities & green energy
- Sewer: Septic Tank
- Water: Private
Green energy
- Energy efficient items: Thermostat
Community & HOA
Community
- Security: Security System, Smoke Detector(s)
- Subdivision: Taney-Not in List
Location
- Region: Kirbyville
Financial & listing details
- Price per square foot: $249/sqft
- Tax assessed value: $464,622
- Annual tax amount: $4,608
- Date on market: 8/8/2025
- Listing terms: Cash,Conventional
- Road surface type: Chip And Seal
Estimated market value
Not available
Estimated sales range
Not available
Not available
Price history
Price history
| Date | Event | Price |
|---|---|---|
| 2/5/2026 | Price change | $1,900,000-9.5%$249/sqft |
Source: | ||
| 10/21/2025 | Price change | $2,100,000-8.7%$275/sqft |
Source: | ||
| 8/8/2025 | Listed for sale | $2,300,000$301/sqft |
Source: | ||
Public tax history
Public tax history
| Year | Property taxes | Tax assessment |
|---|---|---|
| 2025 | -- | $88,180 -8.2% |
| 2024 | $4,608 +0% | $96,070 |
| 2023 | $4,607 -0.1% | $96,070 -0.1% |
| 2022 | $4,613 +0.3% | $96,140 |
| 2021 | $4,598 +5.3% | $96,140 |
| 2020 | $4,365 +2% | $96,140 +13.6% |
| 2019 | $4,278 | $84,600 +1703.8% |
| 2018 | $4,278 +1701.5% | $4,690 +1637% |
| 2017 | $237 +1659.1% | $270 |
| 2016 | $14 | $270 -10% |
| 2015 | $14 -9.8% | $300 +3.4% |
| 2014 | $15 | $290 |
Find assessor info on the county website
BuyAbility℠ payment
Est. payment
$10,716/mo
Principal & interest
$9798
Property taxes
$918
Climate risks
Neighborhood: 65679
Getting around
2 / 100
Car-DependentNearby schools
GreatSchools rating
- 7/10Kirbyville Middle SchoolGrades: 4-8Distance: 1.2 mi
- 4/10Kirbyville Elementary SchoolGrades: K-3Distance: 2.1 mi
Schools provided by the listing agent
- Elementary: Kirbyville
- Middle: Kirbyville
- High: Hollister
Source: SOMOMLS. This data may not be complete. We recommend contacting the local school district to confirm school assignments for this home.




