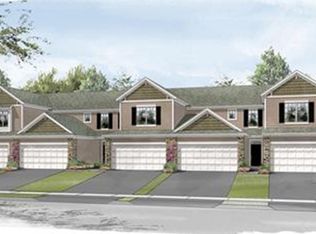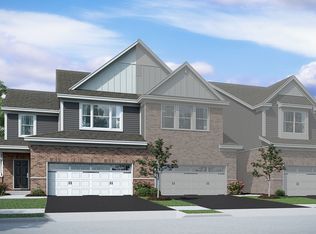Closed
$409,000
16212 W Switch Grass Rd, Lockport, IL 60441
2beds
2,025sqft
Townhouse, Single Family Residence
Built in 2018
1,456 Square Feet Lot
$415,200 Zestimate®
$202/sqft
$2,911 Estimated rent
Home value
$415,200
$382,000 - $453,000
$2,911/mo
Zestimate® history
Loading...
Owner options
Explore your selling options
What's special
STUNNING, BETTER THAN NEW CONSTRUCTION, END-UNIT TOWNHOME WITH OVER 2,000 SQ. FT. OF LIVING SPACE! LOCATED IN THE HIGHLY SOUGHT-AFTER SAGEBROOK COMMUNITY OF LOCKPORT, THIS BEAUTIFULLY UPDATED 2 BED /2.5 BATH + LOFT TOWNHOME OFFERS A PERFECT BLEND OF STYLE, COMFORT, AND CONVENIENCE. THE MAIN LEVEL FEATURES 9-FOOT CEILINGS, RECESSED LIGHTING, LAMINATE HARDWOOD FLOORING, AND A COZY FIREPLACE THAT ENHANCES THE OPEN-CONCEPT LIVING SPACE. THE CHEF-INSPIRED KITCHEN IS EQUIPPED WITH 42" CABINETRY WITH ELEGANT CROWN MOLDING, SLEEK QUARTZ COUNTERTOPS, AND AMPLE STORAGE-IDEAL FOR BOTH EVERYDAY LIVING AND ENTERTAINING. UPSTAIRS, YOU'LL FIND A SPACIOUS PRIMARY SUITE COMPLETE WITH A WALK-IN CLOSET AND A LUXURIOUS EN SUITE BATH WITH STAND UP SHOWER AND SOAKING TUB. A GENEROUSLY SIZED SECONDARY BEDROOM, FULL HALL BATHROOM, AND A VERSATILE LOFT PROVIDE ADDITIONAL SPACE FOR GUESTS, A HOME OFFICE, PLAY AREA OR WORKOUT SPACE! THE WALK-OUT PATIO OFF THE KITCHEN IS GREAT FOR OUTDOOR GRILLING AND EVEN HAS A SIDE GREENERY SPACE AND SIDE YARD. CONVENIENTLY LOCATED NEAR DOWNTOWN LOCKPORT, SCENIC VIEWS ALONG THE I&M CANAL AND DES PLAINES RIVER VALLEY, LOCAL SHOPPING, DINING, AND ONE BLOCK FROM THE NEIGHBORHOOD PARK! ADDITIONAL UPGRADES INCLUDE WHOLE HOUSE WATER SOFTENER SYSTEM, CUSTOM BLINDS, NEW WASHER & DRYER, NEW REFRIGERATOR AND HOME IS INVESTOR FRIENDLY!
Zillow last checked: 8 hours ago
Listing updated: November 20, 2025 at 12:36am
Listing courtesy of:
Carla Gorman 708-217-1185,
Baird & Warner
Bought with:
Cristino Aguirre
Realty of America, LLC
Source: MRED as distributed by MLS GRID,MLS#: 12489960
Facts & features
Interior
Bedrooms & bathrooms
- Bedrooms: 2
- Bathrooms: 3
- Full bathrooms: 2
- 1/2 bathrooms: 1
Primary bedroom
- Features: Flooring (Carpet), Bathroom (Full)
- Level: Second
- Area: 255 Square Feet
- Dimensions: 17X15
Bedroom 2
- Features: Flooring (Carpet)
- Level: Second
- Area: 169 Square Feet
- Dimensions: 13X13
Foyer
- Level: Main
- Area: 64 Square Feet
- Dimensions: 08X08
Great room
- Features: Flooring (Wood Laminate)
- Level: Main
- Area: 299 Square Feet
- Dimensions: 23X13
Kitchen
- Features: Kitchen (Eating Area-Table Space)
- Level: Main
- Area: 143 Square Feet
- Dimensions: 13X11
Loft
- Features: Flooring (Carpet)
- Level: Second
- Area: 255 Square Feet
- Dimensions: 15X17
Heating
- Natural Gas, Forced Air
Cooling
- Central Air
Appliances
- Included: Range, Microwave, Dishwasher, Refrigerator, Washer, Dryer, Stainless Steel Appliance(s)
- Laundry: Upper Level
Features
- Flooring: Laminate
- Basement: None
- Number of fireplaces: 1
- Fireplace features: Gas Starter, Living Room
Interior area
- Total structure area: 0
- Total interior livable area: 2,025 sqft
Property
Parking
- Total spaces: 2
- Parking features: Asphalt, Garage Owned, Attached, Garage
- Attached garage spaces: 2
Accessibility
- Accessibility features: No Disability Access
Lot
- Size: 1,456 sqft
- Dimensions: 28X52
Details
- Parcel number: 1605194160040000
- Special conditions: None
Construction
Type & style
- Home type: Townhouse
- Property subtype: Townhouse, Single Family Residence
Materials
- Vinyl Siding
- Foundation: Concrete Perimeter
- Roof: Asphalt
Condition
- New construction: No
- Year built: 2018
Details
- Builder model: CAMPBELL-A
Utilities & green energy
- Electric: Circuit Breakers
- Sewer: Public Sewer
- Water: Public
Green energy
- Green verification: Other
- Water conservation: Low flow commode
Community & neighborhood
Security
- Security features: Carbon Monoxide Detector(s)
Location
- Region: Lockport
- Subdivision: The Townes At Sagebrook
HOA & financial
HOA
- Has HOA: Yes
- HOA fee: $292 monthly
- Services included: Exterior Maintenance, Lawn Care, Snow Removal
Other
Other facts
- Listing terms: Conventional
- Ownership: Fee Simple w/ HO Assn.
Price history
| Date | Event | Price |
|---|---|---|
| 11/17/2025 | Sold | $409,000$202/sqft |
Source: | ||
| 10/7/2025 | Listed for sale | $409,000$202/sqft |
Source: | ||
| 10/7/2025 | Listing removed | $409,000$202/sqft |
Source: | ||
| 9/17/2025 | Listed for sale | $409,000-1.4%$202/sqft |
Source: | ||
| 9/17/2025 | Listing removed | $415,000$205/sqft |
Source: | ||
Public tax history
| Year | Property taxes | Tax assessment |
|---|---|---|
| 2023 | $8,339 +1.4% | $105,358 +7.1% |
| 2022 | $8,221 +5.1% | $98,374 +5.5% |
| 2021 | $7,820 +0.7% | $93,202 +3.8% |
Find assessor info on the county website
Neighborhood: Karen Springs
Nearby schools
GreatSchools rating
- 8/10William J Butler SchoolGrades: 1-4Distance: 0.9 mi
- 10/10Homer Jr High SchoolGrades: 7-8Distance: 4.4 mi
- 9/10Lockport Township High School EastGrades: 9-12Distance: 1 mi
Schools provided by the listing agent
- Elementary: William J Butler School
- Middle: Homer Junior High School
- High: Lockport Township High School
- District: 33C
Source: MRED as distributed by MLS GRID. This data may not be complete. We recommend contacting the local school district to confirm school assignments for this home.
Get a cash offer in 3 minutes
Find out how much your home could sell for in as little as 3 minutes with a no-obligation cash offer.
Estimated market value$415,200
Get a cash offer in 3 minutes
Find out how much your home could sell for in as little as 3 minutes with a no-obligation cash offer.
Estimated market value
$415,200

