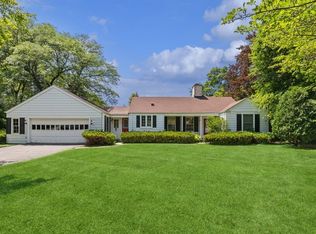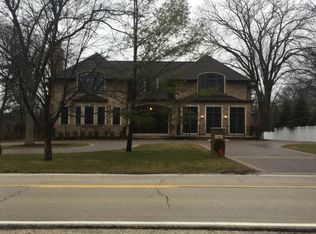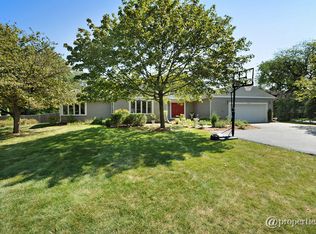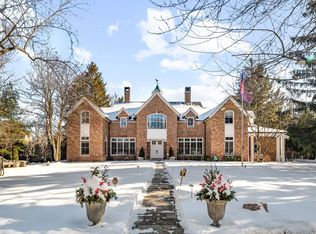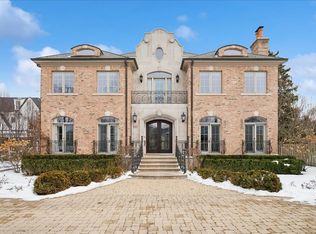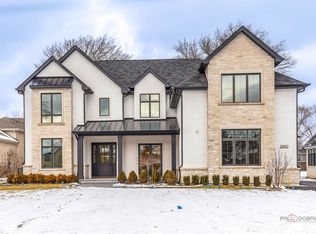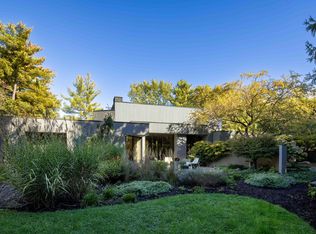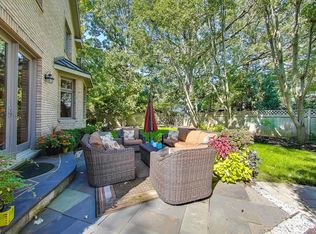The only new construction available in prestigious Northfield. Ready for immediate occupancy. Experince unparalleled luxury in this newly completed,custom-built estate. Natural materials, wood tones, and crisp tumbled brick and limestone exterior that welcomes you into a home designed for beauty and function. Step inside a grand two-story foyer which sets the tone for the entire home showcasing herringhbone white oak rift and quatersawn hardwood flooring,and a beautiful curved staircase. The open floor plan offers 10 feet ceilings ,solid core 8 feet doors, seamlessly connects the well appointed kitchen, expansive great room, and elegant dinning areas. Perfect for entertaining. The designer kitchen is a chef's dream, featuring white oak custom cabinetry, with quartzite counter tops. Top of the line appliances:48 inch wolf range with 6 burners and griddle and 2 ovens,Sub-Zero refrigeration built in pannels and 2 built in dishwashers. The prep kitchen provides a secondary space for messy food preparation, storage, and cleanup. Allowing the main kitchen to stay aesthetically pleasing. The two story family room with exposed wood beams offers an abundance of natural light, anchored by a marbled custom cut wood burning gas starter fireplace. Formal living and dinning rooms with wainscoting and coffered ceilings. A stately walnut office creates a warm, rich,and sophisticated workplace. First floor en suite, large mud room with storage lockers, dog shower, and secondary laundry area completes the main level. The second level is highlighted by the primary suite. Featuring high vaulted ceilings ,sitting area overlooking the manicured landscaped back yard, his and hers custom walk in closets. The primary bath has dual vanities, a private commode, soaking tub, and a walk in shower with multiple heads. All three secondary bedrooms have ensuites and walk in closets. A large laundry room completes the second level. The LL is designed for pure entairtainment. With radiant heat through out. A large rec room, wet bar, HIIT the exercise room, and relax in the dry sauna for recovery, full bathroom and 6th bedroom. House is equiped with security system, cameras and sound system thru out. The almost one acre lot allows for a spacious backyard, wich can easly accommodate a future swimming pool&Pickleball. The covered porch serves as an extension of the home. With built in sink, gas grill, storage and fridge. A outdoor wood burning gas starter fireplace that creates a seamless indoor/outdoor living experience. The three car garage with 14 feet ceiling is heated, with two EV charging stations. Every inch of this exceptional home showcases meticulous craftsmanship, curated finishes, and a serene sense of balance. In one of Northfield's most coveted settings within award winning school districts. One year builder warranty
Active
$3,499,000
164 Wagner Rd, Northfield, IL 60093
6beds
9,532sqft
Est.:
Single Family Residence
Built in 2025
0.92 Acres Lot
$-- Zestimate®
$367/sqft
$-- HOA
What's special
First floor en suiteDry sauna for recoveryStately walnut officeOpen floor planWet barWhite oak custom cabinetryDesigner kitchen
- 28 days |
- 3,379 |
- 115 |
Zillow last checked: 8 hours ago
Listing updated: January 20, 2026 at 10:07pm
Listing courtesy of:
Corneliu Contac 773-817-9490,
Epic Investment Company
Source: MRED as distributed by MLS GRID,MLS#: 12540105
Tour with a local agent
Facts & features
Interior
Bedrooms & bathrooms
- Bedrooms: 6
- Bathrooms: 7
- Full bathrooms: 6
- 1/2 bathrooms: 1
Rooms
- Room types: Kitchen, Bedroom 5, Bedroom 6
Primary bedroom
- Features: Flooring (Hardwood), Window Treatments (Insulated Windows), Bathroom (Full)
- Level: Second
- Area: 520 Square Feet
- Dimensions: 20X26
Bedroom 2
- Features: Flooring (Hardwood), Window Treatments (Insulated Windows)
- Level: Second
- Area: 208 Square Feet
- Dimensions: 13X16
Bedroom 3
- Features: Flooring (Hardwood), Window Treatments (Insulated Windows)
- Level: Second
- Area: 252 Square Feet
- Dimensions: 14X18
Bedroom 4
- Features: Flooring (Hardwood), Window Treatments (Insulated Windows)
- Level: Second
- Area: 294 Square Feet
- Dimensions: 14X21
Bedroom 5
- Features: Flooring (Hardwood), Window Treatments (Insulated Windows)
- Level: Main
- Area: 224 Square Feet
- Dimensions: 14X16
Bedroom 6
- Features: Flooring (Engineered Hardwood), Window Treatments (Insulated Windows)
- Level: Basement
- Area: 286 Square Feet
- Dimensions: 13X22
Dining room
- Features: Flooring (Hardwood), Window Treatments (Bay Window(s))
- Level: Main
- Area: 252 Square Feet
- Dimensions: 18X14
Family room
- Features: Flooring (Hardwood), Window Treatments (Insulated Windows)
- Level: Main
- Area: 418 Square Feet
- Dimensions: 22X19
Kitchen
- Features: Kitchen (Island, Pantry-Butler, Breakfast Room), Flooring (Hardwood)
- Level: Main
- Area: 252 Square Feet
- Dimensions: 12X21
Kitchen 2nd
- Features: Flooring (Hardwood), Window Treatments (Insulated Windows)
- Level: Main
- Area: 152 Square Feet
- Dimensions: 8X19
Laundry
- Features: Flooring (Porcelain Tile)
- Level: Second
- Area: 96 Square Feet
- Dimensions: 12X8
Living room
- Features: Flooring (Hardwood), Window Treatments (Bay Window(s))
- Level: Main
- Area: 252 Square Feet
- Dimensions: 18X14
Heating
- Natural Gas, Radiant Floor
Cooling
- Central Air
Appliances
- Included: Microwave, Dishwasher, Refrigerator, High End Refrigerator, Freezer, Disposal, Range Hood
- Laundry: Main Level, Upper Level, Gas Dryer Hookup
Features
- Vaulted Ceiling(s), Steam Room, Sauna, Wet Bar, 1st Floor Bedroom, 1st Floor Full Bath, Walk-In Closet(s), Bookcases, High Ceilings, Coffered Ceiling(s), Beamed Ceilings, Special Millwork, Separate Dining Room, Pantry
- Flooring: Hardwood
- Doors: ENERGY STAR Qualified Doors
- Windows: Insulated Windows
- Basement: Finished,Full
- Attic: Pull Down Stair
- Number of fireplaces: 1
- Fireplace features: Wood Burning, Gas Starter, Family Room
Interior area
- Total structure area: 9,532
- Total interior livable area: 9,532 sqft
Property
Parking
- Total spaces: 3
- Parking features: Brick Driveway, Garage Door Opener, Heated Garage, Garage, Yes, Garage Owned, Attached
- Attached garage spaces: 3
- Has uncovered spaces: Yes
Accessibility
- Accessibility features: No Disability Access
Features
- Stories: 2
- Patio & porch: Patio, Porch
- Fencing: Fenced
Lot
- Size: 0.92 Acres
- Dimensions: 120x328
Details
- Parcel number: 04243100090000
- Special conditions: List Broker Must Accompany
Construction
Type & style
- Home type: SingleFamily
- Property subtype: Single Family Residence
Materials
- Brick
- Foundation: Concrete Perimeter
- Roof: Asphalt,Metal
Condition
- New construction: No
- Year built: 2025
Utilities & green energy
- Electric: Service - 400 Amp or Greater
- Sewer: Public Sewer
- Water: Public
Community & HOA
HOA
- Services included: None
Location
- Region: Northfield
Financial & listing details
- Price per square foot: $367/sqft
- Tax assessed value: $800,000
- Annual tax amount: $17,268
- Date on market: 1/15/2026
- Ownership: Fee Simple
Estimated market value
Not available
Estimated sales range
Not available
Not available
Price history
Price history
| Date | Event | Price |
|---|---|---|
| 1/15/2026 | Listed for sale | $3,499,000$367/sqft |
Source: | ||
| 11/20/2025 | Listing removed | $3,499,000$367/sqft |
Source: | ||
| 10/1/2025 | Listed for sale | $3,499,000-5.4%$367/sqft |
Source: | ||
| 9/6/2025 | Listing removed | $3,699,000$388/sqft |
Source: | ||
| 6/12/2025 | Listed for sale | $3,699,000+335.2%$388/sqft |
Source: | ||
Public tax history
Public tax history
| Year | Property taxes | Tax assessment |
|---|---|---|
| 2023 | $17,268 +5.5% | $80,000 |
| 2022 | $16,375 -17.2% | $80,000 -1.9% |
| 2021 | $19,772 +2.3% | $81,536 |
Find assessor info on the county website
BuyAbility℠ payment
Est. payment
$20,596/mo
Principal & interest
$13568
Property taxes
$5803
Home insurance
$1225
Climate risks
Neighborhood: 60093
Nearby schools
GreatSchools rating
- 9/10Middlefork Primary SchoolGrades: K-3Distance: 0.5 mi
- 10/10Sunset Ridge Elementary SchoolGrades: 4-8Distance: 0.8 mi
- NANew Trier Township H S NorthfieldGrades: 9Distance: 0.9 mi
Schools provided by the listing agent
- Elementary: Sunset Ridge Elementary School
- Middle: Sunset Ridge Elementary School
- High: New Trier Twp H.S. Northfield/Wi
- District: 29
Source: MRED as distributed by MLS GRID. This data may not be complete. We recommend contacting the local school district to confirm school assignments for this home.
Open to renting?
Browse rentals near this home.- Loading
- Loading
