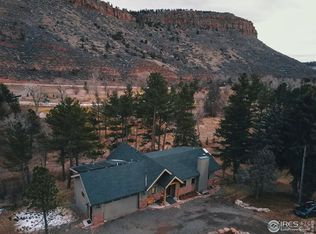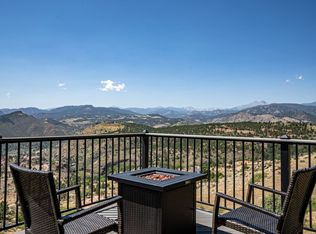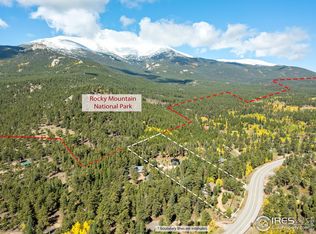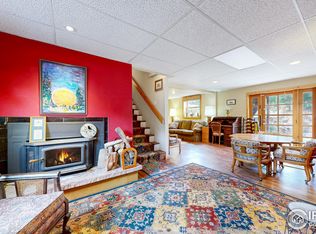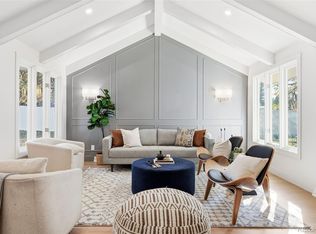One mile outside of the quaint mountain town of Lyons, Colorado, on coveted Apple Valley Road, sits this beautiful secluded home. The backyard borders a 24-acre conservation easement for ultimate privacy. Nestled in the Napa Valley-like canyon in uncorporated Boulder County, this unique gem sits on nearly 3 acres with gorgeous natural granite outcroppings, Lyons sandstone, lodgepole pines, indigenous botannicals, fruit trees including: apples, pears, cherries, apricots, plums, chestnuts, mature lavender plants, & herbs woven throughout. The 9 sunlights bring the forest & mountain views into your space. The meditation trails throughout are stunning. The Frank LLoyd Wright-esque organic architecture of the home also features several recent remodels that include: a new boiler system, sunroom gas stove, Breckenridge granite counters, designer stainless steel appliances, quartz counters in all bathrooms, acacia & luxe vinyl floors throughout, new exterior stucco, windows, cistern pump, french drain, sprinkler system, and much more. Plenty of acreage to expand home, dry pasture/barn for horses, or a full garage. Use of the river in Lyons for swimming, fishing, or floating is permitted & leads to Laverne Johnson Park by duckie raft, kayak, or inner tube. House has 750 sq ft. special irrigation exterior permit, 2025 Septic Smart Pass, 1200 gal cistern, well (free water), low utility costs, and fire hydrant within 50ft. No HOA.
For sale
$1,295,000
1669 Apple Valley Road, Lyons, CO 80540
3beds
2,768sqft
Est.:
Single Family Residence
Built in 1965
2.66 Acres Lot
$-- Zestimate®
$468/sqft
$-- HOA
What's special
- 80 days |
- 1,116 |
- 63 |
Zillow last checked: 8 hours ago
Listing updated: November 06, 2025 at 12:16am
Listed by:
Patricia McGrane 412-716-0034 movingsmartre@gmail.com,
Smart Move Real Estate
Source: REcolorado,MLS#: 3277382
Tour with a local agent
Facts & features
Interior
Bedrooms & bathrooms
- Bedrooms: 3
- Bathrooms: 3
- Full bathrooms: 1
- 3/4 bathrooms: 1
- 1/2 bathrooms: 1
- Main level bathrooms: 1
Bedroom
- Level: Upper
Bedroom
- Features: Primary Suite
- Level: Upper
Bedroom
- Level: Basement
Bathroom
- Level: Upper
Bathroom
- Level: Main
Bathroom
- Level: Basement
Heating
- Electric, Hot Water, Natural Gas, Radiant Floor
Cooling
- Air Conditioning-Room
Appliances
- Included: Convection Oven, Dishwasher, Disposal, Dryer, Microwave, Oven, Range Hood, Refrigerator, Washer
- Laundry: In Unit
Features
- Ceiling Fan(s), Eat-in Kitchen, Five Piece Bath, Granite Counters, High Ceilings, Open Floorplan, Pantry, Sauna, Smart Thermostat, Smoke Free, Stone Counters, Vaulted Ceiling(s)
- Flooring: Carpet, Tile, Vinyl, Wood
- Windows: Double Pane Windows, Skylight(s), Window Coverings, Window Treatments
- Basement: Crawl Space,Daylight,Finished,Full,Interior Entry,Walk-Out Access
- Number of fireplaces: 2
- Fireplace features: Basement, Gas, Great Room, Wood Burning
- Common walls with other units/homes: No Common Walls
Interior area
- Total structure area: 2,768
- Total interior livable area: 2,768 sqft
- Finished area above ground: 2,768
- Finished area below ground: 0
Video & virtual tour
Property
Parking
- Total spaces: 5
- Parking features: Asphalt, Circular Driveway
- Has uncovered spaces: Yes
- Details: Off Street Spaces: 5
Features
- Levels: Two
- Stories: 2
- Entry location: Stairs
- Patio & porch: Patio, Rooftop
- Exterior features: Garden, Lighting, Private Yard, Water Feature
- Fencing: Partial
- Has view: Yes
- View description: Mountain(s), Water
- Has water view: Yes
- Water view: Water
Lot
- Size: 2.66 Acres
- Features: Fire Mitigation, Irrigated, Landscaped, Level, Many Trees, Meadow, Mountainous, Open Space, Rock Outcropping, Secluded, Sprinklers In Front, Sprinklers In Rear
- Residential vegetation: Aspen, Grass Hay, Mixed, Partially Wooded, Wooded
Details
- Parcel number: R0050823
- Zoning: A
- Special conditions: Standard
- Horses can be raised: Yes
Construction
Type & style
- Home type: SingleFamily
- Architectural style: Mountain Contemporary
- Property subtype: Single Family Residence
Materials
- Block, Concrete, Stucco
- Foundation: Block
- Roof: Composition,Membrane
Condition
- Updated/Remodeled
- Year built: 1965
Utilities & green energy
- Electric: 110V, Single Phase
- Water: Well
- Utilities for property: Cable Available, Electricity Connected, Natural Gas Connected, Phone Available
Green energy
- Energy efficient items: Exposure/Shade, Insulation, Windows
Community & HOA
Community
- Security: Carbon Monoxide Detector(s), Smoke Detector(s)
- Subdivision: Tr,Nbr 962 Lyons Area
HOA
- Has HOA: No
Location
- Region: Lyons
Financial & listing details
- Price per square foot: $468/sqft
- Tax assessed value: $879,000
- Annual tax amount: $5,782
- Date on market: 11/6/2025
- Listing terms: 1031 Exchange,Cash,Conventional
- Exclusions: Owner's Personal Property.
- Ownership: Agent Owner
- Electric utility on property: Yes
- Road surface type: Gravel, Paved
Estimated market value
Not available
Estimated sales range
Not available
Not available
Price history
Price history
| Date | Event | Price |
|---|---|---|
| 11/6/2025 | Listed for sale | $1,295,000+131.3%$468/sqft |
Source: | ||
| 1/4/2016 | Sold | $560,000-6.7%$202/sqft |
Source: | ||
| 12/26/2015 | Pending sale | $600,000$217/sqft |
Source: Coldwell Banker Residential Brokerage - Boulder #775026 Report a problem | ||
| 10/22/2015 | Price change | $600,000-6.2%$217/sqft |
Source: Coldwell Banker Residential Brokerage - Boulder #775026 Report a problem | ||
| 9/15/2015 | Listed for sale | $639,900$231/sqft |
Source: Coldwell Banker Residential Brokerage - Boulder #775026 Report a problem | ||
Public tax history
Public tax history
| Year | Property taxes | Tax assessment |
|---|---|---|
| 2025 | $5,782 +1.6% | $54,937 -8.3% |
| 2024 | $5,692 +18.6% | $59,939 -1% |
| 2023 | $4,800 +0.8% | $60,520 +31.6% |
Find assessor info on the county website
BuyAbility℠ payment
Est. payment
$7,508/mo
Principal & interest
$6483
Property taxes
$572
Home insurance
$453
Climate risks
Neighborhood: 80540
Nearby schools
GreatSchools rating
- 8/10Lyons Elementary SchoolGrades: PK-5Distance: 1.5 mi
- 8/10Lyons Middle/Senior High SchoolGrades: 6-12Distance: 2.3 mi
Schools provided by the listing agent
- Elementary: Lyons
- Middle: Lyons
- High: Lyons
- District: St. Vrain Valley RE-1J
Source: REcolorado. This data may not be complete. We recommend contacting the local school district to confirm school assignments for this home.
