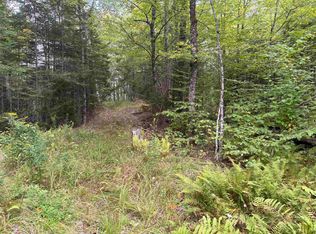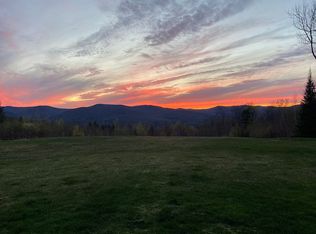Closed
Listed by:
Lucy Ferrada,
Heney Realtors - Element Real Estate (Montpelier) Phone:802-279-7735
Bought with: Coldwell Banker Hickok and Boardman
$275,000
1673 Beaver Meadow Road, Roxbury, VT 05669
3beds
0baths
1,156sqft
Single Family Residence
Built in 2010
16.8 Acres Lot
$333,000 Zestimate®
$238/sqft
$2,509 Estimated rent
Home value
$333,000
$300,000 - $366,000
$2,509/mo
Zestimate® history
Loading...
Owner options
Explore your selling options
What's special
Find peace and quiet in this cozy log cabin perched at the front of a 16.8 acre parcel of land. The mostly wooded lot has an open meadow at the cabin site and an additional pavilion building with a large brick oven at one end and room for family and friends to dine outside under cover on handmade table and benches. Crafted with skill and love in 2010, this turnkey cabin has a generous open living area with a vaulted ceiling, wood floors and a woodstove to keep you warm. You will also find two bedrooms downstairs and a small room for a possible future bathroom. Upstairs is an open loft area for lounging and another bedroom with a balcony. The cabin is insulated including the floors and heated with the woodstove. Solar panels power the lights inside and outside. Recently added is a Presby septic system (see waste water permit and septic design in documents) and a drilled well that will need to be completed and connected by the new owner. State land across the road offers many acres of exploration with VAST trails at the very back of the parcel. Imagine your mornings sipping coffee on the front covered porch and family gatherings in the gazebo with a roaring fire in the brick oven! Your winter wonderland or summer sanctuary awaits!
Zillow last checked: 8 hours ago
Listing updated: October 25, 2023 at 11:36am
Listed by:
Lucy Ferrada,
Heney Realtors - Element Real Estate (Montpelier) Phone:802-279-7735
Bought with:
The Quinlan Group
Coldwell Banker Hickok and Boardman
Source: PrimeMLS,MLS#: 4971548
Facts & features
Interior
Bedrooms & bathrooms
- Bedrooms: 3
- Bathrooms: 0
Heating
- Wood, Wood Stove
Cooling
- None
Appliances
- Included: Mini Fridge, No Water Heater
Features
- Vaulted Ceiling(s)
- Flooring: Wood
- Windows: Double Pane Windows
- Basement: Crawl Space
- Furnished: Yes
Interior area
- Total structure area: 1,156
- Total interior livable area: 1,156 sqft
- Finished area above ground: 1,156
- Finished area below ground: 0
Property
Parking
- Parking features: Gravel, Driveway
- Has uncovered spaces: Yes
Features
- Levels: 1.75
- Stories: 1
- Patio & porch: Covered Porch
- Exterior features: Balcony, Garden, Shed
- Waterfront features: Stream
- Frontage length: Road frontage: 472
Lot
- Size: 16.80 Acres
- Features: Country Setting, Level, Secluded, Walking Trails, Wooded, Abuts Conservation, Rural
Details
- Additional structures: Outbuilding
- Zoning description: none
- Other equipment: Portable Generator
Construction
Type & style
- Home type: SingleFamily
- Architectural style: Cabin
- Property subtype: Single Family Residence
Materials
- Wood Frame, Log Siding Exterior
- Foundation: Pillar/Post/Pier, Skirted
- Roof: Metal
Condition
- New construction: No
- Year built: 2010
Utilities & green energy
- Electric: Off Grid
- Sewer: 1000 Gallon
- Utilities for property: Cable
Community & neighborhood
Location
- Region: Roxbury
Other
Other facts
- Road surface type: Gravel
Price history
| Date | Event | Price |
|---|---|---|
| 10/19/2023 | Sold | $275,000$238/sqft |
Source: | ||
| 10/16/2023 | Contingent | $275,000$238/sqft |
Source: | ||
| 9/26/2023 | Listed for sale | $275,000+37.5%$238/sqft |
Source: | ||
| 3/31/2022 | Sold | $200,000+19%$173/sqft |
Source: | ||
| 3/18/2022 | Contingent | $168,000$145/sqft |
Source: | ||
Public tax history
Tax history is unavailable.
Neighborhood: 05669
Nearby schools
GreatSchools rating
- NARoxbury Village SchoolGrades: PK-4Distance: 2.2 mi
- 8/10Main Street SchoolGrades: 5-8Distance: 15.6 mi
- 9/10Montpelier High SchoolGrades: 9-12Distance: 15 mi
Schools provided by the listing agent
- Elementary: Roxbury Village School
- High: Montpelier High School
Source: PrimeMLS. This data may not be complete. We recommend contacting the local school district to confirm school assignments for this home.
Get pre-qualified for a loan
At Zillow Home Loans, we can pre-qualify you in as little as 5 minutes with no impact to your credit score.An equal housing lender. NMLS #10287.

